32 Bernhardt Drive #10, Amherst, NY 14226
Local realty services provided by:HUNT Real Estate ERA
32 Bernhardt Drive #10,Amherst, NY 14226
$284,999
- 2 Beds
- 2 Baths
- 1,634 sq. ft.
- Condominium
- Pending
Listed by: lynne m logan
Office: howard hanna wny inc.
MLS#:B1637486
Source:NY_GENRIS
Price summary
- Price:$284,999
- Price per sq. ft.:$174.42
- Monthly HOA dues:$450
About this home
This gem of a property offers a rare opportunity to buy a front facing unit that offers a PRIVATE front and basement entrance for the owners UNLIKE other units in the complex. It lives like a single family home. It shows A+++ and is in move in condition. Offering three floors, the main floor has a recently remodeled eat-in-kitchen with granite tops, tiled floor and splash, stainless appliances, patio door to covered porch, pantry and super cozy wood burning fireplace/hearth area; a very spacious living room with gleaming hardwood floors that can entertain any large group, and a beautiful remodeled powder room. The 2nd floor sports 2 very large bedrooms with great closet space, large loft/upper hall area that doubles as an office, a spiral staircase, remodeled full bath with tile floors, splash, granite top, large soaking tub, and step in shower with tile surround, and hardwood floors throughout! The lower level houses the laundry area, private access to the parking garage, glass block windows and lots of space for storage. Updates since purchase include: Roof 2023, duct cleaning 2023. Other amenities include; newer windows and exterior doors, hi eff. furnace and central AC, nest thermostat, crown molding, fresh interior paint, and 2 covered parking spaces. Very desirable location and great Amherst Schools!!
Contact an agent
Home facts
- Year built:1966
- Listing ID #:B1637486
- Added:103 day(s) ago
- Updated:December 31, 2025 at 08:44 AM
Rooms and interior
- Bedrooms:2
- Total bathrooms:2
- Full bathrooms:1
- Half bathrooms:1
- Living area:1,634 sq. ft.
Heating and cooling
- Cooling:Central Air
- Heating:Forced Air, Gas
Structure and exterior
- Roof:Asphalt
- Year built:1966
- Building area:1,634 sq. ft.
- Lot area:0.04 Acres
Schools
- High school:Amherst Central High
- Middle school:Amherst Middle
- Elementary school:Smallwood Drive
Utilities
- Water:Connected, Public, Water Connected
- Sewer:Connected, Sewer Connected
Finances and disclosures
- Price:$284,999
- Price per sq. ft.:$174.42
- Tax amount:$4,056
New listings near 32 Bernhardt Drive #10
- Open Sat, 11am to 1pmNew
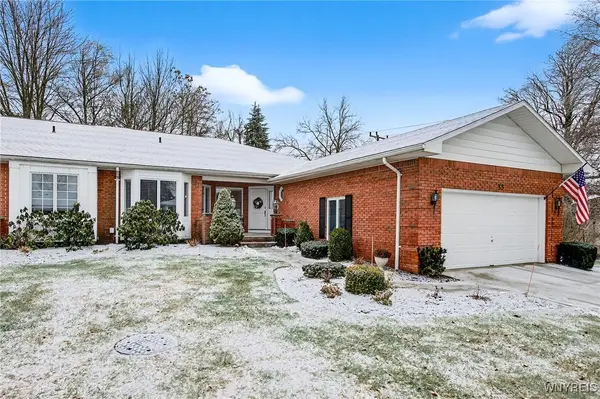 $560,000Active2 beds 3 baths2,030 sq. ft.
$560,000Active2 beds 3 baths2,030 sq. ft.35 Hampton Hill Drive, Buffalo, NY 14221
MLS# B1655825Listed by: EXP REALTY - New
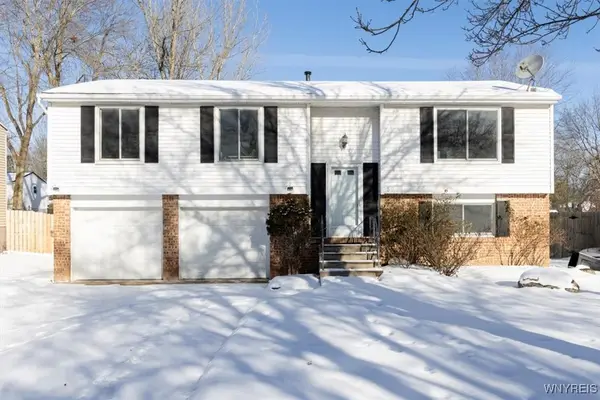 $329,900Active3 beds 3 baths1,739 sq. ft.
$329,900Active3 beds 3 baths1,739 sq. ft.39 Greengage Circle, East Amherst, NY 14051
MLS# B1655669Listed by: KELLER WILLIAMS REALTY WNY - New
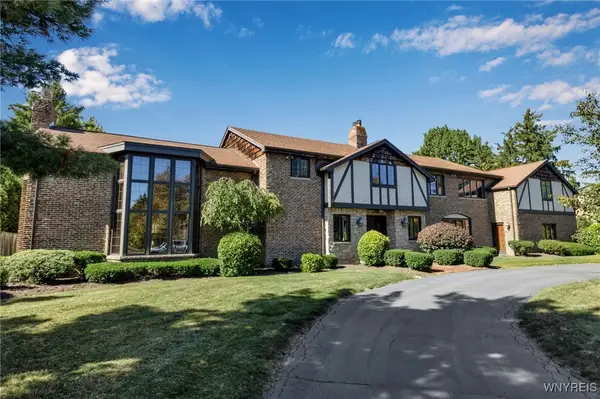 $1,290,000Active5 beds 6 baths7,218 sq. ft.
$1,290,000Active5 beds 6 baths7,218 sq. ft.40 Waterford Park, Buffalo, NY 14221
MLS# B1655641Listed by: HOWARD HANNA WNY INC - New
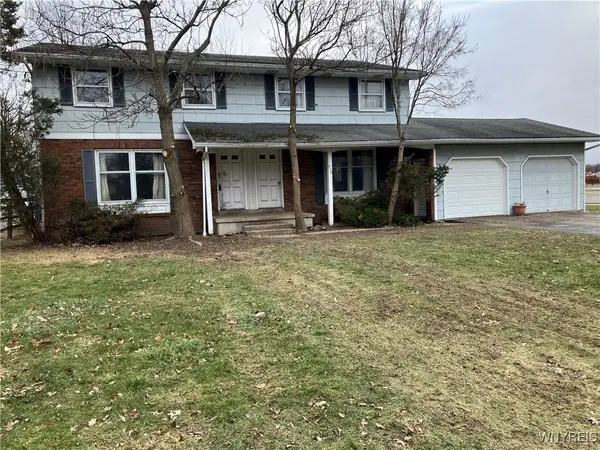 $249,900Active6 beds 4 baths2,688 sq. ft.
$249,900Active6 beds 4 baths2,688 sq. ft.515 Mill Street, Buffalo, NY 14221
MLS# B1655464Listed by: MJ PETERSON REAL ESTATE INC. - New
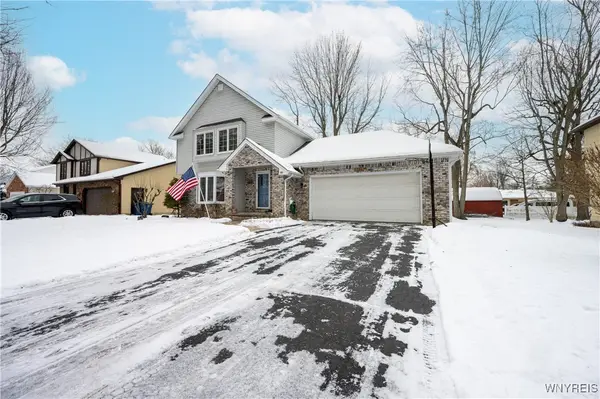 $439,900Active3 beds 3 baths2,039 sq. ft.
$439,900Active3 beds 3 baths2,039 sq. ft.386 Old Oak Post Road, East Amherst, NY 14051
MLS# B1655202Listed by: WNY METRO ROBERTS REALTY 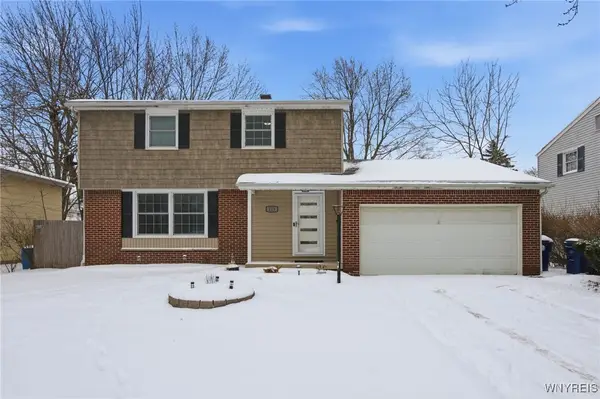 $405,000Active3 beds 2 baths1,852 sq. ft.
$405,000Active3 beds 2 baths1,852 sq. ft.215 Fruitwood Terrace, Buffalo, NY 14221
MLS# B1655112Listed by: HOWARD HANNA WNY INC $399,900Active4 beds 2 baths1,214 sq. ft.
$399,900Active4 beds 2 baths1,214 sq. ft.191 Clearfield Drive, Buffalo, NY 14221
MLS# B1655261Listed by: WNY METRO ROBERTS REALTY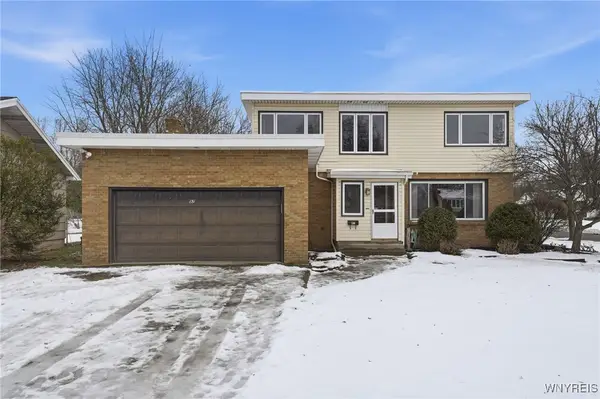 $399,999Active4 beds 2 baths2,351 sq. ft.
$399,999Active4 beds 2 baths2,351 sq. ft.97 Ponderosa Drive, Buffalo, NY 14221
MLS# B1655303Listed by: HOWARD HANNA WNY INC.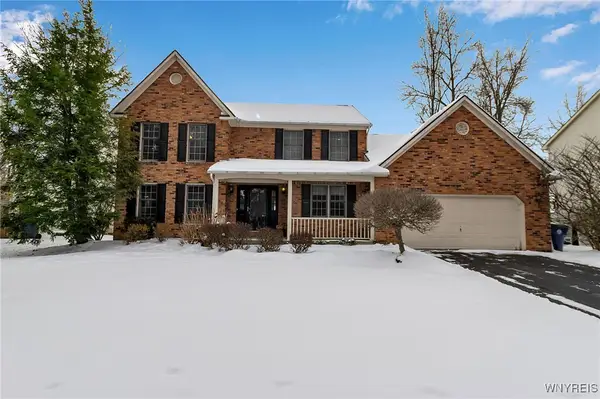 $499,900Pending4 beds 3 baths2,667 sq. ft.
$499,900Pending4 beds 3 baths2,667 sq. ft.33 Vassar Drive, Getzville, NY 14068
MLS# B1654674Listed by: HOWARD HANNA WNY INC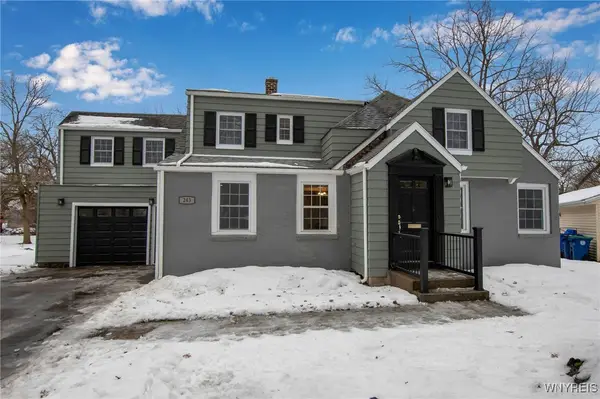 $529,000Active3 beds 3 baths2,900 sq. ft.
$529,000Active3 beds 3 baths2,900 sq. ft.243 Lehn Springs Drive, Buffalo, NY 14221
MLS# B1655155Listed by: KELLER WILLIAMS REALTY LANCASTER
