37 A Stonham Place, Amherst, NY 14221
Local realty services provided by:ERA Team VP Real Estate
37 A Stonham Place,Amherst, NY 14221
$639,900
- 3 Beds
- 3 Baths
- 1,653 sq. ft.
- Townhouse
- Active
Upcoming open houses
- Sun, Nov 2301:00 pm - 05:00 pm
Listed by: annette d pellerin
Office: marrano/marc equity corp
MLS#:B1616563
Source:NY_GENRIS
Price summary
- Price:$639,900
- Price per sq. ft.:$387.11
- Monthly HOA dues:$487
About this home
Welcome to Stonham Place Townhomes — Our Model Home is Now Available for Sale! This home is available and Move in Ready!
Modern Living in a Prime Location. Located just off Main Street, east of Youngs Road and directly across from ECC, Stonham Place offers stylish, low-maintenance living just minutes from the Village. These thoughtfully designed townhomes feature a sought-after first-floor primary suite with a spacious walk-in closet, first-floor laundry, and an attached two-car garage for everyday convenience.
Upstairs, you'll find two additional bedrooms, a full bath, and a versatile loft overlooking the living room—perfect for guests, a home office, or flex space. Interior highlights include, Energy-efficient Marvin windows
,Attractive and durable Hardie Board siding, Homecrest maple cabinetry, Quartz countertops, Recessed lighting throughout, Kitchen appliances and Window Treatments. Visit our beautifully furnished model at 37A Stonham Place North, open Saturday through Wednesday, 1–5 PM. Taxes to be determined.
Contact an agent
Home facts
- Year built:2025
- Listing ID #:B1616563
- Added:157 day(s) ago
- Updated:November 23, 2025 at 09:35 PM
Rooms and interior
- Bedrooms:3
- Total bathrooms:3
- Full bathrooms:2
- Half bathrooms:1
- Living area:1,653 sq. ft.
Heating and cooling
- Cooling:Central Air
- Heating:Forced Air, Gas
Structure and exterior
- Roof:Asphalt
- Year built:2025
- Building area:1,653 sq. ft.
Utilities
- Water:Connected, Public, Water Connected
- Sewer:Connected, Sewer Connected
Finances and disclosures
- Price:$639,900
- Price per sq. ft.:$387.11
New listings near 37 A Stonham Place
- New
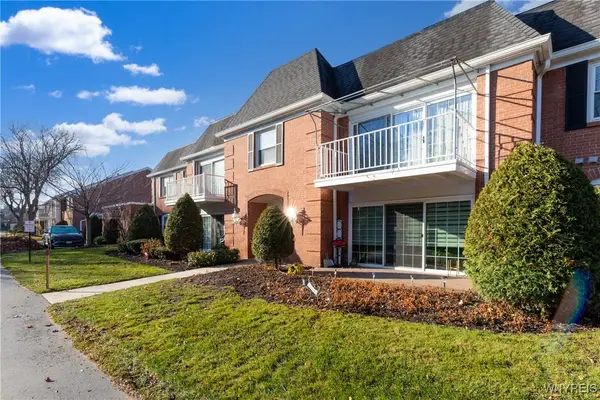 $274,900Active2 beds 2 baths1,332 sq. ft.
$274,900Active2 beds 2 baths1,332 sq. ft.27 Hickory Hill Rd #H, Amherst, NY 14221
MLS# B1652197Listed by: REMAX NORTH - New
 $144,900Active2 beds 1 baths1,015 sq. ft.
$144,900Active2 beds 1 baths1,015 sq. ft.70 Charter Oaks Drive #2, Buffalo, NY 14228
MLS# B1651928Listed by: KELLER WILLIAMS REALTY WNY - New
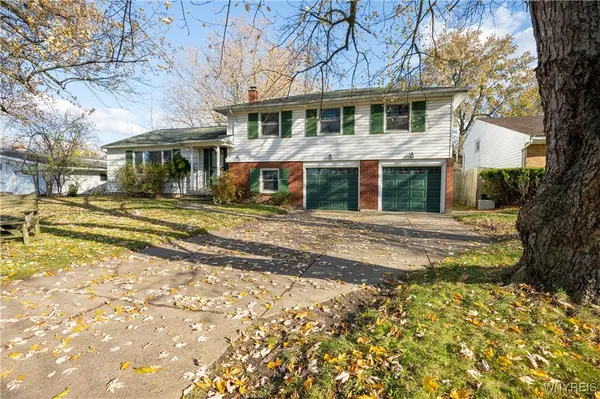 $375,900Active4 beds 3 baths2,156 sq. ft.
$375,900Active4 beds 3 baths2,156 sq. ft.92 Devon Lane, Buffalo, NY 14221
MLS# B1651676Listed by: WNY METRO ROBERTS REALTY - Open Sun, 1 to 3pmNew
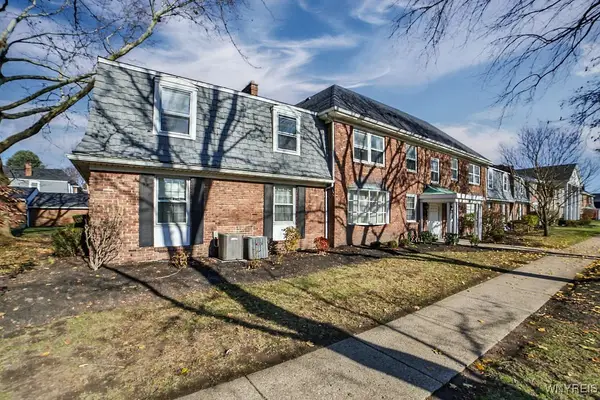 $184,900Active2 beds 2 baths1,160 sq. ft.
$184,900Active2 beds 2 baths1,160 sq. ft.1370 Maple Road #1, Buffalo, NY 14221
MLS# B1651722Listed by: HOWARD HANNA WNY INC. - New
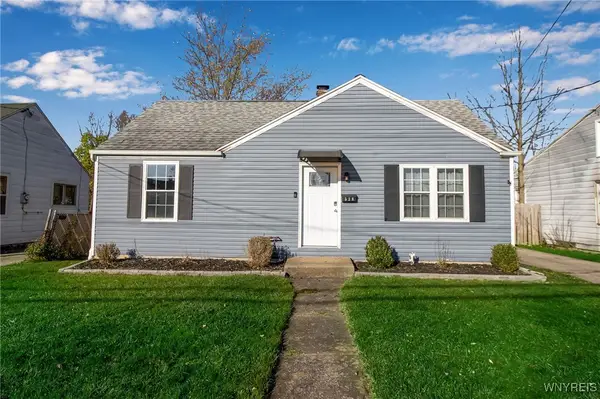 Listed by ERA$179,900Active2 beds 1 baths896 sq. ft.
Listed by ERA$179,900Active2 beds 1 baths896 sq. ft.528 Sweet Home Road, Amherst, NY 14226
MLS# B1652072Listed by: HUNT REAL ESTATE CORPORATION - New
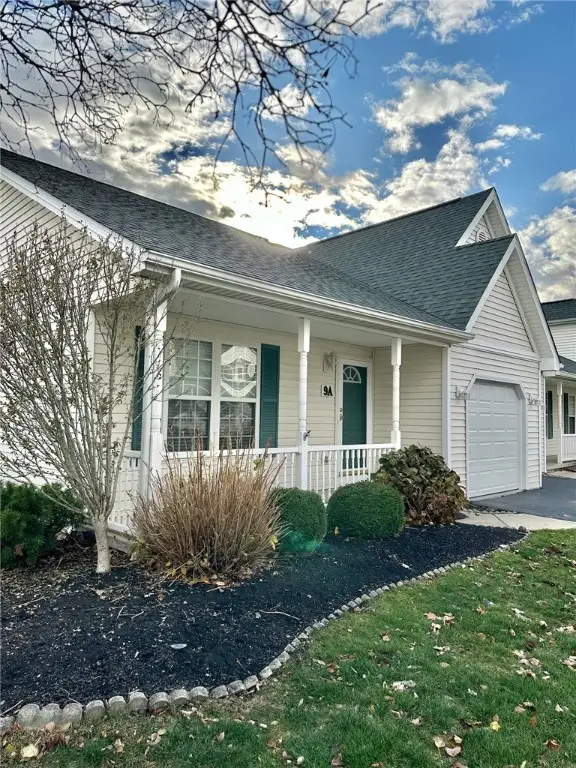 $349,900Active3 beds 3 baths1,320 sq. ft.
$349,900Active3 beds 3 baths1,320 sq. ft.9 Astor Ridge Drive #A, Buffalo, NY 14228
MLS# R1651897Listed by: HOWARD HANNA - New
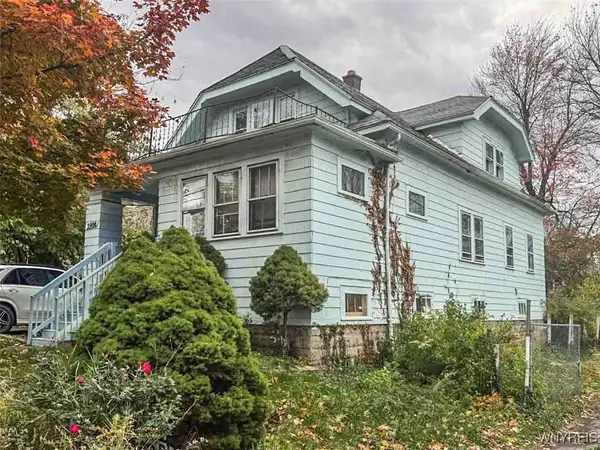 $224,900Active4 beds 2 baths1,695 sq. ft.
$224,900Active4 beds 2 baths1,695 sq. ft.3906 Bailey Avenue, Buffalo, NY 14226
MLS# B1647937Listed by: PIONEER STAR REAL ESTATE INC. - Open Sun, 11am to 1pmNew
 Listed by ERA$499,900Active6 beds 4 baths3,241 sq. ft.
Listed by ERA$499,900Active6 beds 4 baths3,241 sq. ft.334 S Forest Road, Amherst, NY 14221
MLS# B1651994Listed by: HUNT REAL ESTATE CORPORATION - New
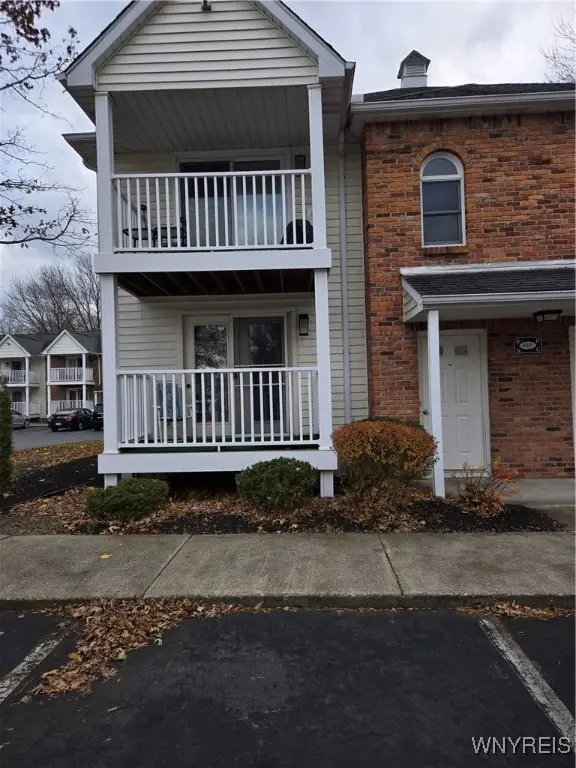 $159,900Active2 beds 2 baths797 sq. ft.
$159,900Active2 beds 2 baths797 sq. ft.4611 Chestnut Ridge Road #A, Buffalo, NY 14228
MLS# B1651527Listed by: PRESTIGE FAMILY REALTY - New
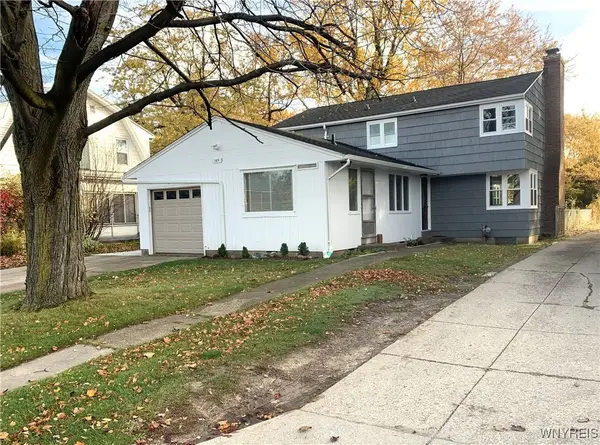 $450,000Active5 beds 3 baths2,676 sq. ft.
$450,000Active5 beds 3 baths2,676 sq. ft.189 Niagara Falls Boulevard, Buffalo, NY 14226
MLS# B1649930Listed by: EXP REALTY
