40 Westfield Rd, Amherst, NY 14226
Local realty services provided by:HUNT Real Estate ERA
Listed by:
MLS#:B1623501
Source:NY_GENRIS
Price summary
- Price:$819,900
- Price per sq. ft.:$208.15
About this home
Elegant & beautifully maintained Colonial tucked away on a quiet, tree-lined street in the heart of Snyder’s most desirable and walkable neighborhood. This updated home offering over 4500 sq ft blends classic architecture with modern convenience. From the elegant interiors to the serene backyard retreat, every detail has been curated for everyday living and effortless entertaining. First floor showcases a spacious formal living and dining room with beautiful moldings, gorgeous hardwood floors and woodwork. The sunlit family room has a cozy layout designed for both quiet nights in and memorable gatherings. The newly remodeled custom Kitchen is a chef's dream with top-of-the-line cabinetry, ss prof appl, sub-zero refrig, double ovens, oversized island, granite, gorgeous lighting and butler’s pantry. Newer addition on the back of the house has spacious area with French doors to access the backyard, large open office space with built-ins and the 1st floor luxurious primary suite w/sitting area and spa-like en-suite w/double sink, toilet rm w/plenty of storage and stunning w-i closet. Upstairs find an expansive second-flr suite as a primary, guest space or home office, 2 spacious bdrms and remodeled full bath. The 3rd level has add'l 511 sq ft of living space used as a bedroom w/office space and full bath. Basement features plenty of space for tons of storage, laundry, workout space and added sauna spa. The focal point of the front and fully fenced backyard is the gorgeous custom design landscaping by the English Gardner, perennial gardens, Gunite pool, deck and patio perfect for entertaining. 2-car garage; addition has A/C; furnace & a/c ‘16, roof ’08; pool heater ’18; pump/filter ’17. Just minutes from the city, airport, UB, shopping, schools and restaurants. If you've been waiting for a stunning home in Snyder this is the one!
Contact an agent
Home facts
- Year built:1918
- Listing ID #:B1623501
- Added:119 day(s) ago
- Updated:November 15, 2025 at 09:07 AM
Rooms and interior
- Bedrooms:5
- Total bathrooms:4
- Full bathrooms:3
- Half bathrooms:1
- Living area:3,939 sq. ft.
Heating and cooling
- Cooling:Central Air, Zoned
- Heating:Forced Air, Gas, Hot Water, Zoned
Structure and exterior
- Roof:Asphalt
- Year built:1918
- Building area:3,939 sq. ft.
- Lot area:0.3 Acres
Schools
- High school:Amherst Central High
- Middle school:Amherst Middle
- Elementary school:Windermere Blvd
Utilities
- Water:Connected, Public, Water Connected
- Sewer:Connected, Sewer Connected
Finances and disclosures
- Price:$819,900
- Price per sq. ft.:$208.15
- Tax amount:$15,189
New listings near 40 Westfield Rd
- New
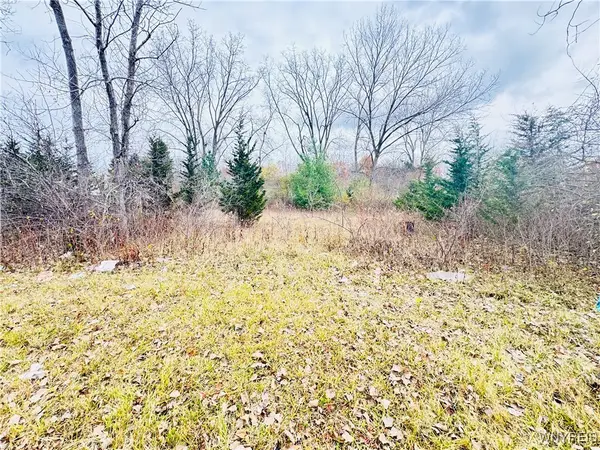 $58,000Active0.19 Acres
$58,000Active0.19 Acres52 Fairgreen Drive, Buffalo, NY 14228
MLS# B1651020Listed by: EXP REALTY - New
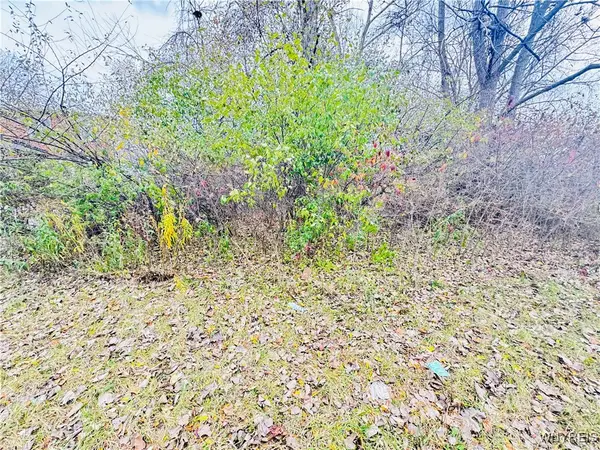 $58,000Active0.19 Acres
$58,000Active0.19 Acres64 Fairgreen Drive, Buffalo, NY 14228
MLS# B1651026Listed by: EXP REALTY - New
 $58,000Active0.19 Acres
$58,000Active0.19 Acres40 Fairgreen Drive, Buffalo, NY 14228
MLS# B1651035Listed by: EXP REALTY - New
 $58,000Active0.19 Acres
$58,000Active0.19 Acres46 Fairgreen Drive, Buffalo, NY 14228
MLS# B1651042Listed by: EXP REALTY - New
 $385,000Active4 beds 2 baths2,190 sq. ft.
$385,000Active4 beds 2 baths2,190 sq. ft.30 Eagle Street, Buffalo, NY 14221
MLS# B1648618Listed by: CATHLEEN E. YOUNG - New
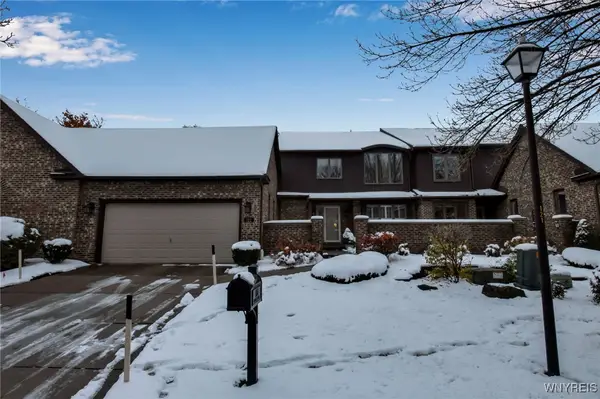 $549,900Active3 beds 3 baths2,234 sq. ft.
$549,900Active3 beds 3 baths2,234 sq. ft.122 Hidden Ridge Common, Williamsville, NY 14221
MLS# B1650319Listed by: HOWARD HANNA WNY INC - Open Sat, 11am to 1pmNew
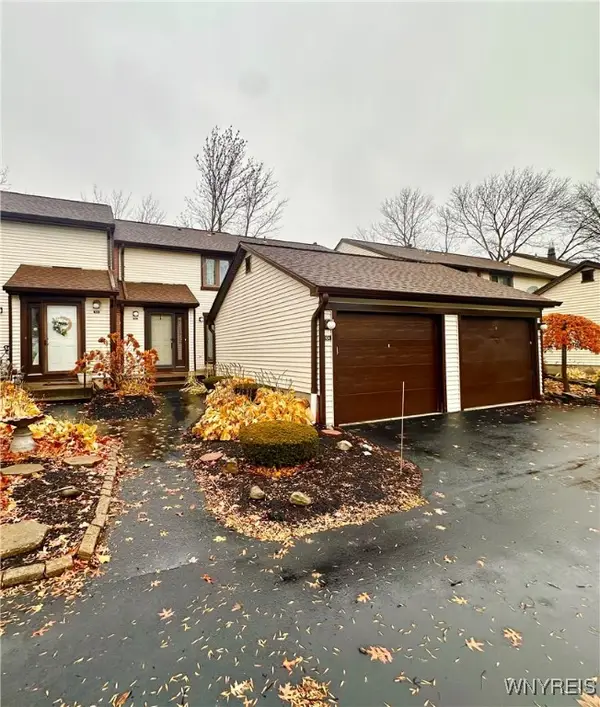 $264,900Active4 beds 3 baths1,437 sq. ft.
$264,900Active4 beds 3 baths1,437 sq. ft.104 Charlesgate Circle, East Amherst, NY 14051
MLS# B1650377Listed by: HOWARD HANNA WNY INC. - New
 $599,000Active3 beds 4 baths2,854 sq. ft.
$599,000Active3 beds 4 baths2,854 sq. ft.112 Walton Drive, Buffalo, NY 14226
MLS# B1650572Listed by: HOWARD HANNA WNY INC - New
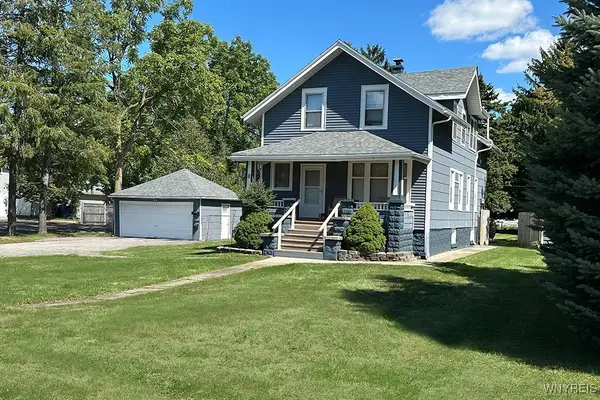 $320,000Active4 beds 2 baths1,936 sq. ft.
$320,000Active4 beds 2 baths1,936 sq. ft.8 Melrose Road, Buffalo, NY 14221
MLS# B1650726Listed by: HOWARD HANNA WNY INC. - Open Sat, 11am to 1pmNew
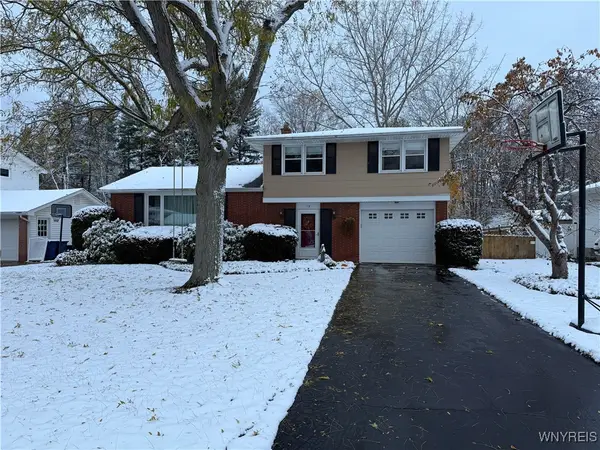 $389,900Active3 beds 2 baths1,428 sq. ft.
$389,900Active3 beds 2 baths1,428 sq. ft.15 Culpepper Road, Buffalo, NY 14221
MLS# B1650306Listed by: HOWARD HANNA WNY INC.
