60 Groton Drive #3, Amherst, NY 14228
Local realty services provided by:HUNT Real Estate ERA
Listed by:
- Alexandra Napoli(716) 480 - 5678HUNT Real Estate ERA
MLS#:B1646458
Source:NY_GENRIS
Price summary
- Price:$149,900
- Price per sq. ft.:$147.68
- Monthly HOA dues:$412
About this home
Welcome to this beautifully updated condo offering comfort, style, and convenience just minutes from Niagara Falls Blvd! This move-in ready home features wood floors (2020) throughout the spacious living room, dining area, and kitchen. Enjoy indoor-outdoor living with an updated vinyl balcony (2023) accessed through a custom oversized sliding glass door (2024). Custom casement windows (2024) in primary bedroom. The kitchen boasts sleek stainless steel appliances. Furnace (2021) for peace of mind and energy efficiency.Whether you're looking for your first home, downsizing, or seeking a low-maintenance lifestyle, this condo checks all the boxes. Don’t miss your chance to own this upgraded gem in a prime location close to shopping and dining! Clubhouse, pool, and tennis court. Pet friendly and affordable HOA. Coin-operated washer and dryer in basement. Showings begin at open house 10/25 at 11 am.
Contact an agent
Home facts
- Year built:1971
- Listing ID #:B1646458
- Added:68 day(s) ago
- Updated:December 31, 2025 at 08:44 AM
Rooms and interior
- Bedrooms:2
- Total bathrooms:1
- Full bathrooms:1
- Living area:1,015 sq. ft.
Heating and cooling
- Cooling:Central Air
- Heating:Forced Air, Gas
Structure and exterior
- Year built:1971
- Building area:1,015 sq. ft.
Schools
- High school:Sweet Home Senior High
- Middle school:Sweet Home Middle
Utilities
- Water:Connected, Public, Water Connected
- Sewer:Connected, Sewer Connected
Finances and disclosures
- Price:$149,900
- Price per sq. ft.:$147.68
- Tax amount:$2,002
New listings near 60 Groton Drive #3
- Open Sat, 11am to 1pmNew
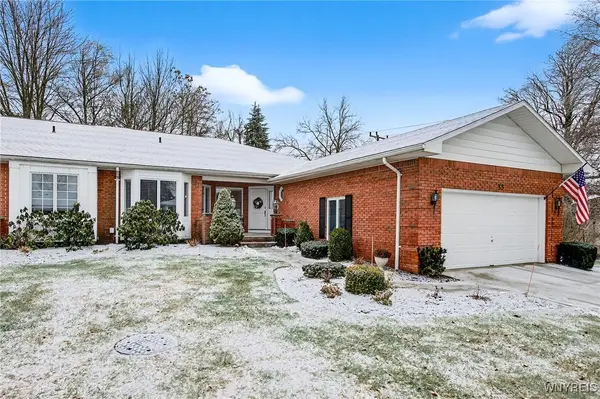 $560,000Active2 beds 3 baths2,030 sq. ft.
$560,000Active2 beds 3 baths2,030 sq. ft.35 Hampton Hill Drive, Buffalo, NY 14221
MLS# B1655825Listed by: EXP REALTY - New
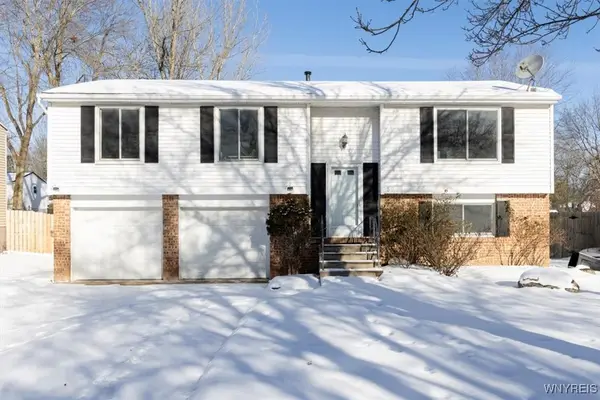 $329,900Active3 beds 3 baths1,739 sq. ft.
$329,900Active3 beds 3 baths1,739 sq. ft.39 Greengage Circle, East Amherst, NY 14051
MLS# B1655669Listed by: KELLER WILLIAMS REALTY WNY - New
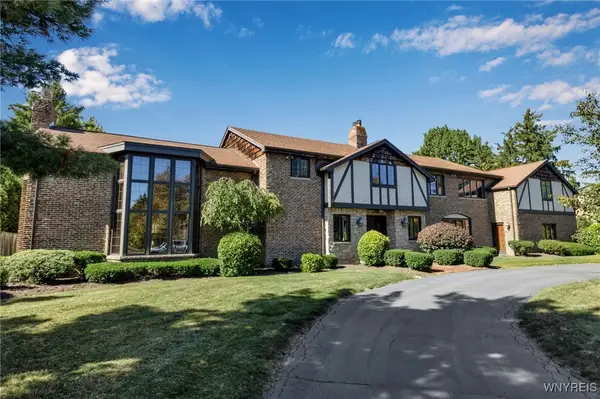 $1,290,000Active5 beds 6 baths7,218 sq. ft.
$1,290,000Active5 beds 6 baths7,218 sq. ft.40 Waterford Park, Buffalo, NY 14221
MLS# B1655641Listed by: HOWARD HANNA WNY INC - New
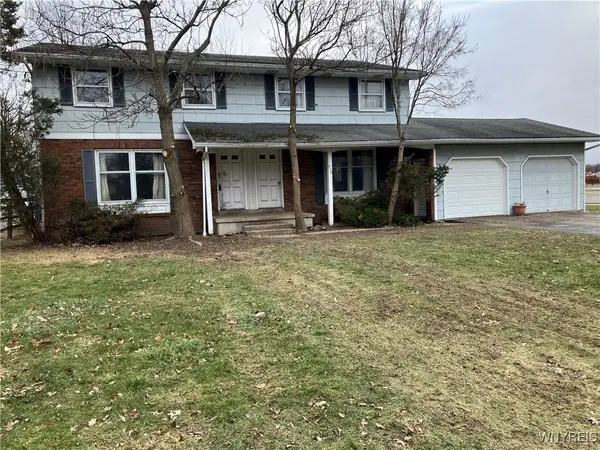 $249,900Active6 beds 4 baths2,688 sq. ft.
$249,900Active6 beds 4 baths2,688 sq. ft.515 Mill Street, Buffalo, NY 14221
MLS# B1655464Listed by: MJ PETERSON REAL ESTATE INC. - New
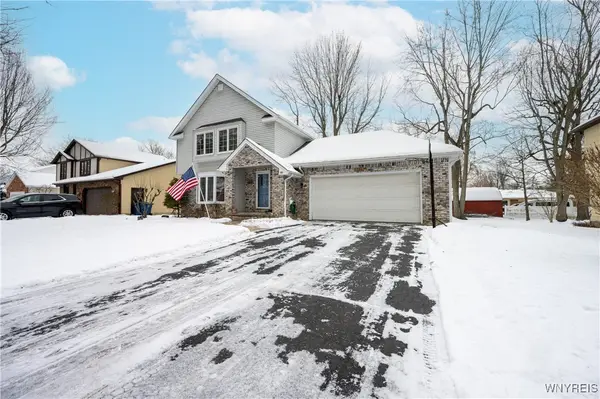 $439,900Active3 beds 3 baths2,039 sq. ft.
$439,900Active3 beds 3 baths2,039 sq. ft.386 Old Oak Post Road, East Amherst, NY 14051
MLS# B1655202Listed by: WNY METRO ROBERTS REALTY 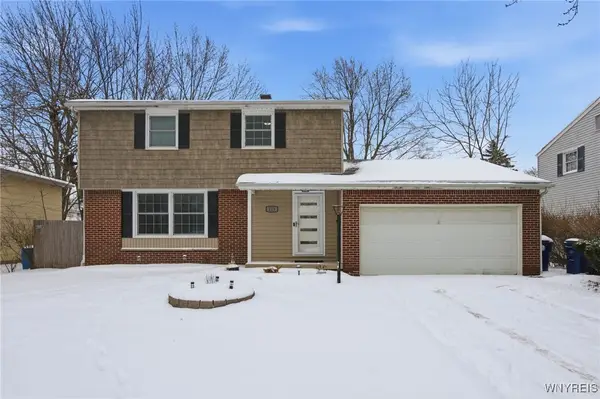 $405,000Active3 beds 2 baths1,852 sq. ft.
$405,000Active3 beds 2 baths1,852 sq. ft.215 Fruitwood Terrace, Buffalo, NY 14221
MLS# B1655112Listed by: HOWARD HANNA WNY INC $399,900Active4 beds 2 baths1,214 sq. ft.
$399,900Active4 beds 2 baths1,214 sq. ft.191 Clearfield Drive, Buffalo, NY 14221
MLS# B1655261Listed by: WNY METRO ROBERTS REALTY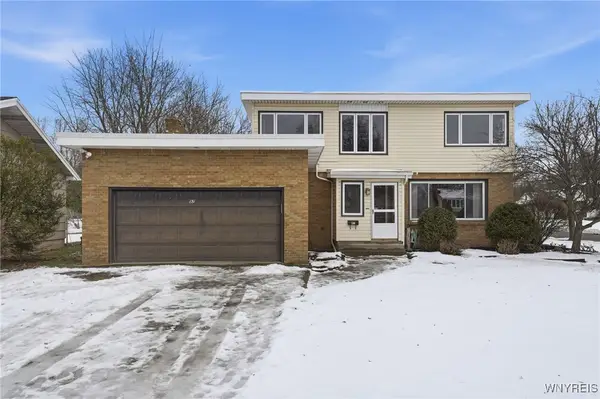 $399,999Active4 beds 2 baths2,351 sq. ft.
$399,999Active4 beds 2 baths2,351 sq. ft.97 Ponderosa Drive, Buffalo, NY 14221
MLS# B1655303Listed by: HOWARD HANNA WNY INC.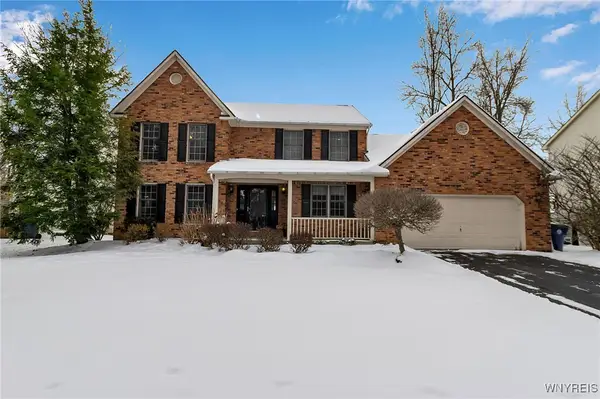 $499,900Pending4 beds 3 baths2,667 sq. ft.
$499,900Pending4 beds 3 baths2,667 sq. ft.33 Vassar Drive, Getzville, NY 14068
MLS# B1654674Listed by: HOWARD HANNA WNY INC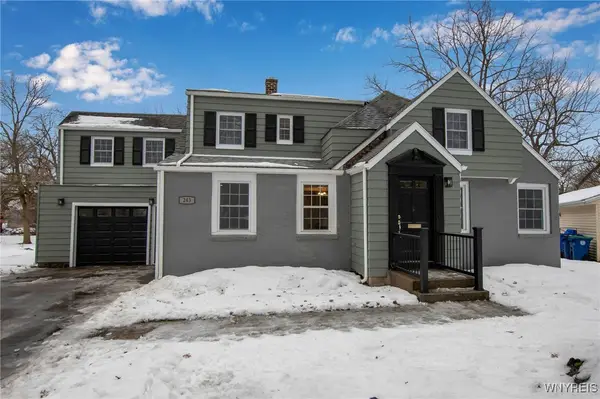 $529,000Active3 beds 3 baths2,900 sq. ft.
$529,000Active3 beds 3 baths2,900 sq. ft.243 Lehn Springs Drive, Buffalo, NY 14221
MLS# B1655155Listed by: KELLER WILLIAMS REALTY LANCASTER
