Local realty services provided by:ERA Team VP Real Estate
69 Berryman Drive,Amherst, NY 14226
$425,000
- 4 Beds
- 2 Baths
- - sq. ft.
- Single family
- Sold
Listed by: christopher brice
Office: remax north
MLS#:B1651121
Source:NY_GENRIS
Sorry, we are unable to map this address
Price summary
- Price:$425,000
About this home
Fantastic & spacious mid-century Snyder home ready for new owners to move right in and enjoy! Great first floor featuring recessed LED lighting & huge living room w/ flawless hardwood floors connecting to formal dining area. Updated kitchen (2025) w/ white shaker cabinets, attractive subway tile backsplash, in-laid sink, quartz counters, convenient storage pantry, LVT flooring, eat-in area & stainless appliances. Updated half bath w/ new vanity (2025). Cozy family/multi-purpose room overlooking rear yard w/ laminate flooring & tons of natural light. 4 bright, great-sized bedrooms upstairs w/ hardwood floors & ample closet space. Updated main bath w/ tile shower. Private, professionally landscaped yard w/ storage shed, newer concrete patio (2023) & 2-car garage. Excellent mechanical systems & exterior improvements including new roof, HVAC, and family room exterior (all done in 2025). Ideal location in Amherst schools (Smallwood Elementary) and close to all conveniences. Showings begin immediately, offers will be reviewed after 12pm Monday, Nov 24th. OPEN Sunday 11/23 11am-1pm
Contact an agent
Home facts
- Year built:1954
- Listing ID #:B1651121
- Added:84 day(s) ago
- Updated:February 11, 2026 at 07:21 AM
Rooms and interior
- Bedrooms:4
- Total bathrooms:2
- Full bathrooms:1
- Half bathrooms:1
Heating and cooling
- Cooling:Central Air, Wall Units
- Heating:Forced Air, Gas
Structure and exterior
- Roof:Asphalt, Flat
- Year built:1954
Schools
- High school:Amherst Central High
- Middle school:Amherst Middle
- Elementary school:Smallwood Drive
Utilities
- Water:Connected, Public, Water Connected
- Sewer:Connected, Sewer Connected
Finances and disclosures
- Price:$425,000
- Tax amount:$7,702
New listings near 69 Berryman Drive
- Open Sat, 1 to 3pmNew
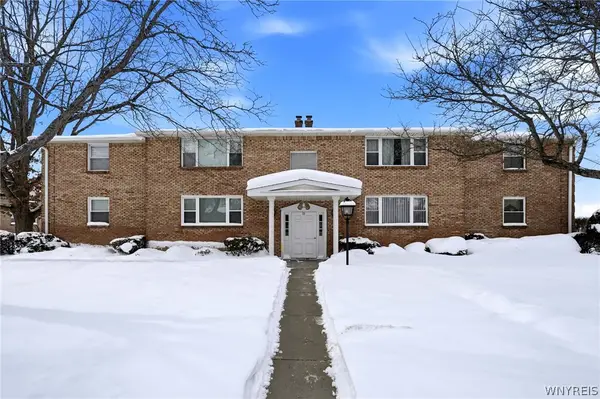 $149,900Active2 beds 2 baths1,135 sq. ft.
$149,900Active2 beds 2 baths1,135 sq. ft.72 Old Lyme Drive #2, Buffalo, NY 14221
MLS# B1661748Listed by: WNY METRO ROBERTS REALTY - Open Sat, 1 to 3pmNew
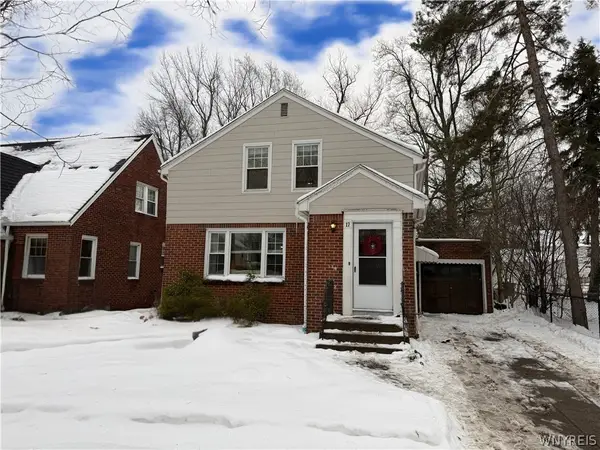 $315,000Active3 beds 2 baths1,512 sq. ft.
$315,000Active3 beds 2 baths1,512 sq. ft.17 University Court, Buffalo, NY 14226
MLS# B1661847Listed by: WNYBYOWNER.COM - Open Sat, 12 to 2pmNew
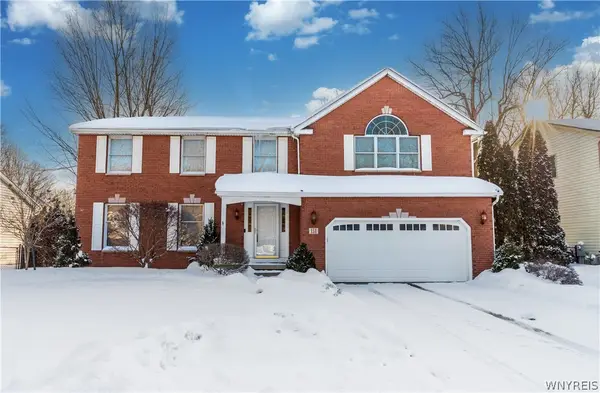 $499,777Active4 beds 3 baths2,533 sq. ft.
$499,777Active4 beds 3 baths2,533 sq. ft.151 Wyeth Drive, Getzville, NY 14068
MLS# B1661749Listed by: HOWARD HANNA WNY INC. - New
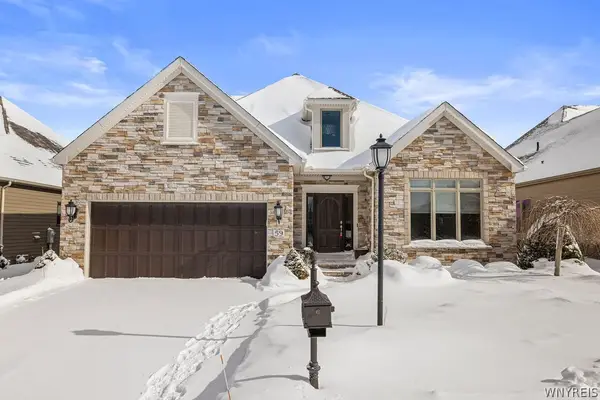 $745,000Active3 beds 3 baths2,346 sq. ft.
$745,000Active3 beds 3 baths2,346 sq. ft.59 Beckford Court, Buffalo, NY 14221
MLS# B1661598Listed by: CENTURY 21 NORTH EAST - Open Sun, 11am to 1pmNew
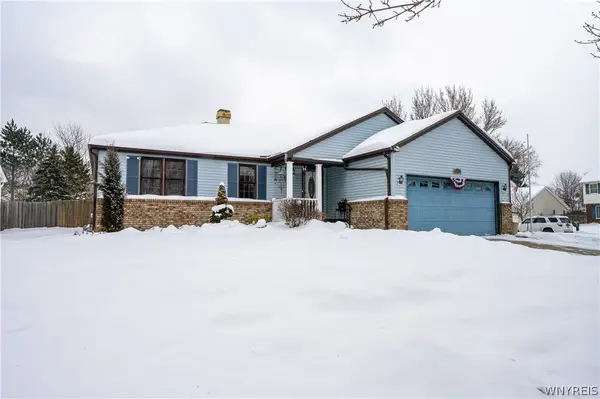 $359,900Active3 beds 2 baths1,412 sq. ft.
$359,900Active3 beds 2 baths1,412 sq. ft.43 Larkspur Lane, Buffalo, NY 14228
MLS# B1661406Listed by: WNY METRO ROBERTS REALTY - New
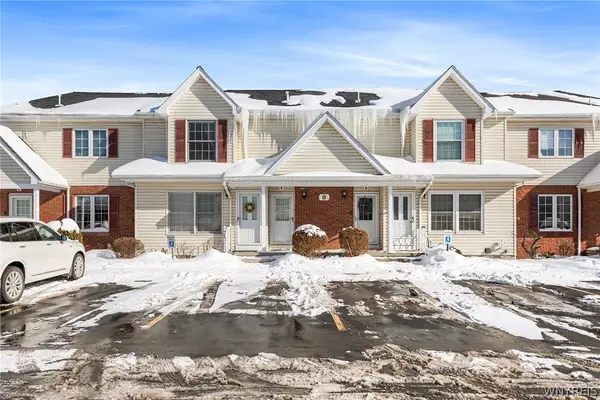 $299,000Active3 beds 2 baths1,430 sq. ft.
$299,000Active3 beds 2 baths1,430 sq. ft.8 Keph Drive #4, Buffalo, NY 14228
MLS# B1661409Listed by: REDFIN REAL ESTATE - Open Sun, 1 to 3pmNew
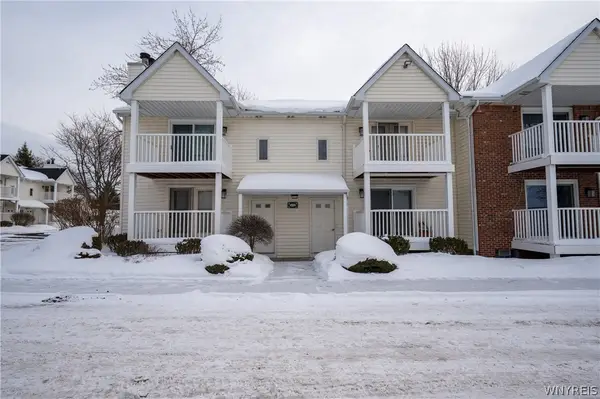 $184,888Active2 beds 2 baths797 sq. ft.
$184,888Active2 beds 2 baths797 sq. ft.4607 Chestnut Ridge Road #C, Buffalo, NY 14228
MLS# B1661465Listed by: WNY METRO ROBERTS REALTY - New
 $389,000Active4 beds 2 baths2,013 sq. ft.
$389,000Active4 beds 2 baths2,013 sq. ft.235 Mill Street, Williamsville, NY 14221
MLS# B1661456Listed by: KELLER WILLIAMS REALTY WNY - Open Sun, 1 to 3pmNew
 $289,999Active6 beds 2 baths2,325 sq. ft.
$289,999Active6 beds 2 baths2,325 sq. ft.300 Windermere Boulevard, Buffalo, NY 14226
MLS# B1661116Listed by: WNY METRO ROBERTS REALTY - Open Sun, 1 to 3pmNew
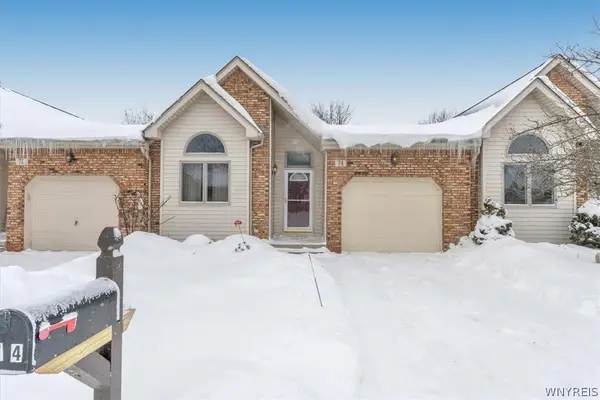 $278,900Active2 beds 2 baths1,093 sq. ft.
$278,900Active2 beds 2 baths1,093 sq. ft.74 Das Court, Buffalo, NY 14221
MLS# B1661243Listed by: KELLER WILLIAMS REALTY WNY

