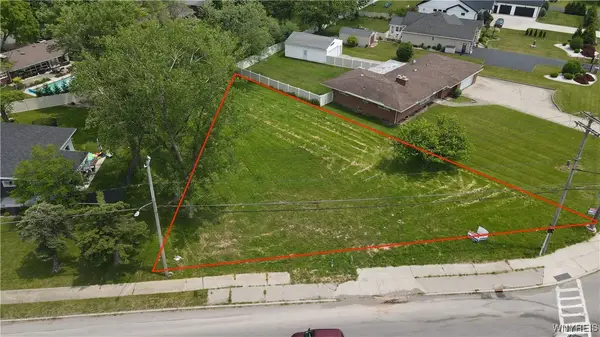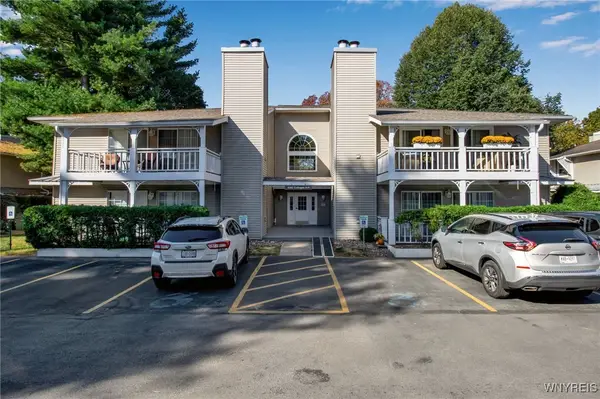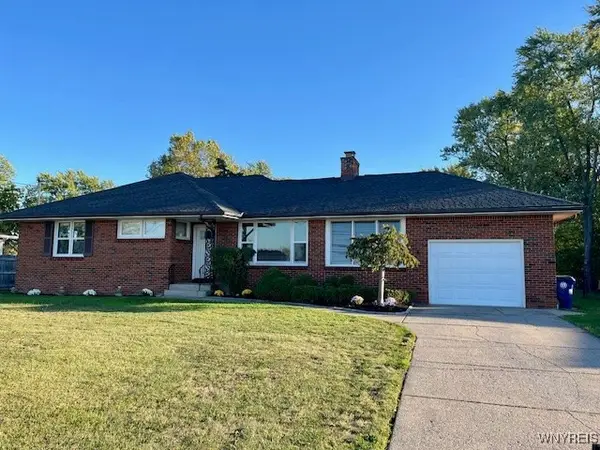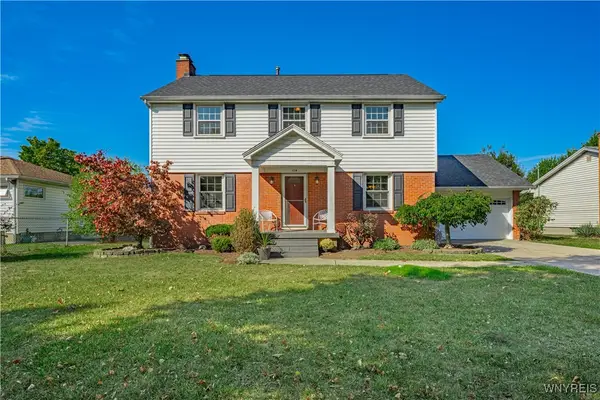70 Cricket Lane, Amherst, NY 14051
Local realty services provided by:HUNT Real Estate ERA
Listed by:
MLS#:B1620432
Source:NY_GENRIS
Sorry, we are unable to map this address
Price summary
- Price:$600,000
About this home
This beautifully updated Colonial offers over 2,500 sq ft of light-filled, functional living space on a spacious corner lot. The remodeled eat-in kitchen features cherry soft-close cabinetry, granite countertops, a breakfast bar, full pantry, and luxury vinyl flooring—ideal for everyday living and entertaining. Two distinct living areas provide flexibility: one with hardwood floors and a custom walnut inlay, the other with cherry built-ins, a gas fireplace (converted in 2018), and a wet bar. A formal dining room and spacious first-floor laundry room add ease and practicality. Upstairs, the primary suite includes a fully remodeled en suite bath (2022) with a marble walk-in shower, cultured marble vanity, and marble flooring. The main bath was refreshed in 2024 with new flooring, fixtures, and paint, and the popcorn ceiling in the primary bedroom was removed and professionally refinished. The finished basement expands your lifestyle with a wine cellar, cedar closet, and workshop. Outside, enjoy a brand-new two-tier Trex deck with railing and lattice surround (2024), complete with a remote-controlled awning. Several trees have been removed. Offers, if any due by July 14th @ 1 pm.
Contact an agent
Home facts
- Year built:1978
- Listing ID #:B1620432
- Added:91 day(s) ago
- Updated:October 06, 2025 at 05:29 PM
Rooms and interior
- Bedrooms:4
- Total bathrooms:3
- Full bathrooms:2
- Half bathrooms:1
Heating and cooling
- Cooling:Central Air
- Heating:Forced Air, Gas
Structure and exterior
- Year built:1978
Schools
- High school:Williamsville East High
- Middle school:Transit Middle
- Elementary school:Maple East Elementary
Utilities
- Water:Connected, Public, Water Connected
- Sewer:Connected, Sewer Connected
Finances and disclosures
- Price:$600,000
- Tax amount:$8,847
New listings near 70 Cricket Lane
- New
 $149,900Active0.42 Acres
$149,900Active0.42 Acres755 N Forest Road, Buffalo, NY 14221
MLS# B1642293Listed by: GOOD CARBON COMMUNITY LLC - New
 Listed by ERA$199,900Active2 beds 1 baths1,062 sq. ft.
Listed by ERA$199,900Active2 beds 1 baths1,062 sq. ft.1240 Youngs Road #H, Amherst, NY 14221
MLS# B1642946Listed by: HUNT REAL ESTATE CORPORATION - New
 $255,000Active3 beds 1 baths1,369 sq. ft.
$255,000Active3 beds 1 baths1,369 sq. ft.470 Maynard Drive, Buffalo, NY 14226
MLS# B1641547Listed by: KELLER WILLIAMS REALTY LANCASTER - New
 $299,900Active5 beds 2 baths1,761 sq. ft.
$299,900Active5 beds 2 baths1,761 sq. ft.651 Longmeadow Road, Buffalo, NY 14226
MLS# B1641977Listed by: ATLAS REALTY TRADING CO LLC - New
 Listed by ERA$399,900Active3 beds 3 baths1,680 sq. ft.
Listed by ERA$399,900Active3 beds 3 baths1,680 sq. ft.57 Fleetwood, Buffalo, NY 14221
MLS# B1642870Listed by: HUNT REAL ESTATE CORPORATION - New
 $269,999Active3 beds 2 baths1,328 sq. ft.
$269,999Active3 beds 2 baths1,328 sq. ft.1068 Smith Road, East Amherst, NY 14051
MLS# B1642843Listed by: OWN NY REAL ESTATE LLC - Open Sat, 1 to 3pmNew
 $324,900Active4 beds 2 baths1,976 sq. ft.
$324,900Active4 beds 2 baths1,976 sq. ft.48 Presidio Place, Buffalo, NY 14221
MLS# B1642526Listed by: FAITH REAL ESTATE SERVICES INC - New
 Listed by ERA$479,900Active4 beds 3 baths2,296 sq. ft.
Listed by ERA$479,900Active4 beds 3 baths2,296 sq. ft.237 Wyeth Drive, Getzville, NY 14068
MLS# B1641570Listed by: HUNT REAL ESTATE CORPORATION - New
 $339,900Active3 beds 1 baths1,328 sq. ft.
$339,900Active3 beds 1 baths1,328 sq. ft.355 Maple Road, Buffalo, NY 14221
MLS# B1642674Listed by: WNY METRO PREMIER REALTY - New
 Listed by ERA$385,500Active4 beds 2 baths2,030 sq. ft.
Listed by ERA$385,500Active4 beds 2 baths2,030 sq. ft.114 Fairways Boulevard, Buffalo, NY 14221
MLS# B1642602Listed by: HUNT REAL ESTATE CORPORATION
