470 Maynard Drive, Buffalo, NY 14226
Local realty services provided by:HUNT Real Estate ERA
470 Maynard Drive,Buffalo, NY 14226
$255,000
- 3 Beds
- 1 Baths
- 1,369 sq. ft.
- Single family
- Pending
Listed by: alyssa peterson
Office: keller williams realty lancaster
MLS#:B1641547
Source:NY_GENRIS
Price summary
- Price:$255,000
- Price per sq. ft.:$186.27
About this home
Welcome to 470 Maynard Dr! Step into this inviting and well-maintained 3-bedroom 1 full bath home in the Amherst school district. Featuring a spacious living room with hardwood floors, a dedicated dining room perfect for family meals, and a large primary bedroom complete with a walk-in closet for ample storage. A good sized eat in kitchen with plenty of counter space. All kitchen appliances included for convenience of the new owner. Enjoy the convenience of an attached one-car garage and the beauty of a stamped concrete patio, perfect for outdoor gatherings. The large, fully fenced yard offers privacy and plenty of space for play, gardening, or pets—making this home a perfect fit for both comfort and functionality. Architectural roof (tear off) '13, HWT '14, Central Air '13, Windows '14. Mounted TV in primary bedroom included in sale. Offers due Monday, October 13, 2025 at 1pm
Contact an agent
Home facts
- Year built:1951
- Listing ID #:B1641547
- Added:45 day(s) ago
- Updated:November 21, 2025 at 08:42 AM
Rooms and interior
- Bedrooms:3
- Total bathrooms:1
- Full bathrooms:1
- Living area:1,369 sq. ft.
Heating and cooling
- Cooling:Central Air
- Heating:Forced Air, Gas
Structure and exterior
- Roof:Shingle
- Year built:1951
- Building area:1,369 sq. ft.
- Lot area:0.11 Acres
Schools
- High school:Amherst Central High
- Middle school:Amherst Middle
- Elementary school:Windermere Blvd
Utilities
- Water:Connected, Public, Water Connected
- Sewer:Connected, Sewer Connected
Finances and disclosures
- Price:$255,000
- Price per sq. ft.:$186.27
- Tax amount:$5,560
New listings near 470 Maynard Drive
- New
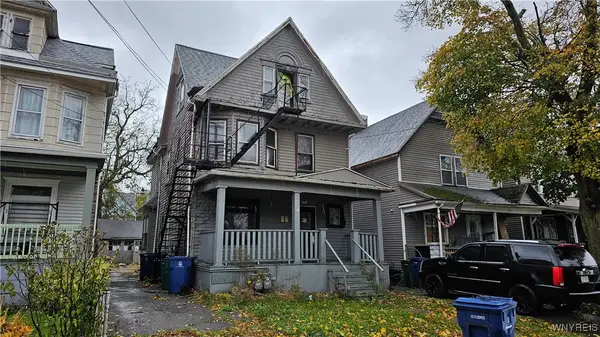 $89,900Active5 beds 3 baths2,164 sq. ft.
$89,900Active5 beds 3 baths2,164 sq. ft.663 Hopkins Street, Buffalo, NY 14220
MLS# B1652064Listed by: BFLO REALTY - New
 $89,900Active4 beds 2 baths1,408 sq. ft.
$89,900Active4 beds 2 baths1,408 sq. ft.89 Wyoming Avenue, Buffalo, NY 14215
MLS# B1652063Listed by: BFLO REALTY - New
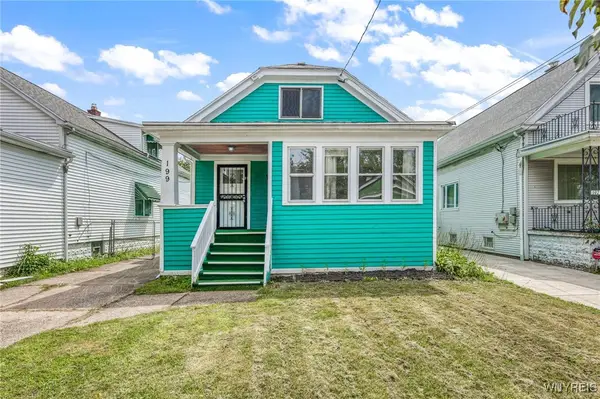 $174,900Active5 beds 2 baths1,721 sq. ft.
$174,900Active5 beds 2 baths1,721 sq. ft.199 Hastings Avenue, Buffalo, NY 14215
MLS# B1652057Listed by: HOWARD HANNA WNY INC. - New
 $399,000Active6 beds 4 baths3,660 sq. ft.
$399,000Active6 beds 4 baths3,660 sq. ft.80 Delaware Road, Buffalo, NY 14217
MLS# B1649887Listed by: KELLER WILLIAMS REALTY WNY - New
 $149,900Active3 beds 1 baths1,158 sq. ft.
$149,900Active3 beds 1 baths1,158 sq. ft.102 Carl Street, Buffalo, NY 14215
MLS# B1652024Listed by: SOUL SIDE REAL ESTATE SOLUTIONS INC - New
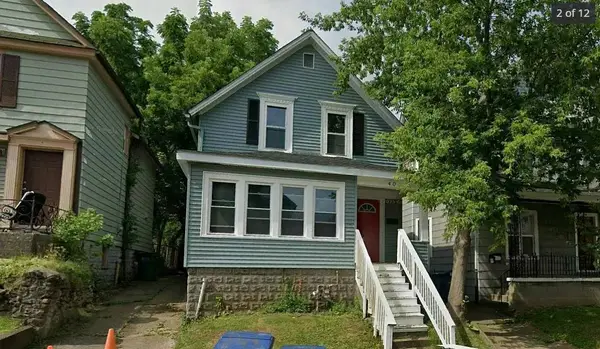 $175,999Active4 beds 2 baths1,397 sq. ft.
$175,999Active4 beds 2 baths1,397 sq. ft.40 Heath Street, Buffalo, NY 14214
MLS# R1652025Listed by: LOMBARDO HOMES & ESTATES - Open Sat, 11:30am to 1pmNew
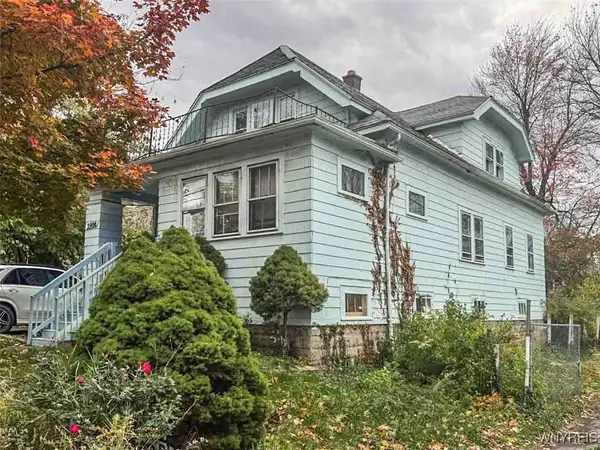 $224,900Active4 beds 2 baths1,695 sq. ft.
$224,900Active4 beds 2 baths1,695 sq. ft.3906 Bailey Avenue, Buffalo, NY 14226
MLS# B1647937Listed by: PIONEER STAR REAL ESTATE INC. - New
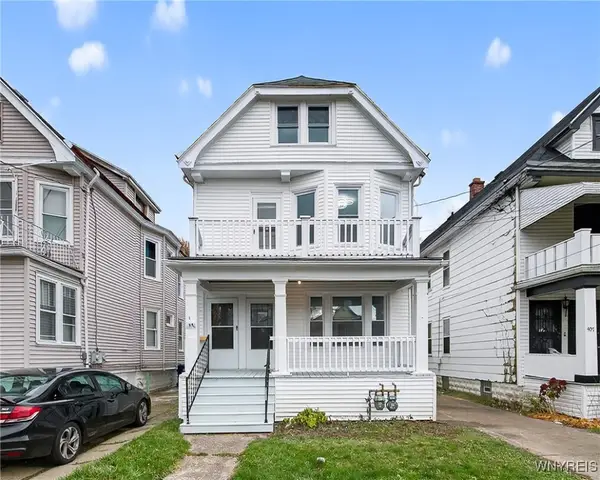 $249,900Active6 beds 2 baths1,960 sq. ft.
$249,900Active6 beds 2 baths1,960 sq. ft.411 Cambridge Avenue, Buffalo, NY 14215
MLS# B1651992Listed by: KELLER WILLIAMS REALTY WNY - New
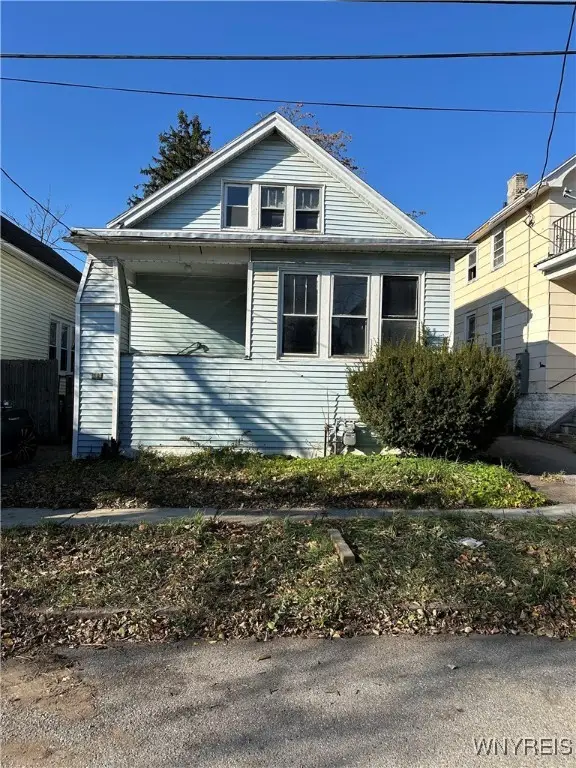 $59,000Active3 beds 1 baths1,024 sq. ft.
$59,000Active3 beds 1 baths1,024 sq. ft.230 Dutton Avenue, Buffalo, NY 14211
MLS# B1652004Listed by: REALTY WG - Open Sun, 11am to 1pmNew
 $299,999Active3 beds 2 baths1,632 sq. ft.
$299,999Active3 beds 2 baths1,632 sq. ft.91 Marilyn Drive, Buffalo, NY 14224
MLS# B1648945Listed by: HOWARD HANNA WNY INC.
