75 Jordan Road, Amherst, NY 14221
Local realty services provided by:HUNT Real Estate ERA
75 Jordan Road,Amherst, NY 14221
$419,900
- 3 Beds
- 2 Baths
- 1,832 sq. ft.
- Single family
- Pending
Listed by: john gatas
Office: keller williams realty wny
MLS#:B1629562
Source:NY_GENRIS
Price summary
- Price:$419,900
- Price per sq. ft.:$229.2
About this home
Welcome to this well maintained and tastefully updated Ranch at 75 Jordan Road, Amherst
NY! Home features 3 spacious bedrooms, 1.5 bathrooms, 2 car garage with a park like private
backyard. Additional amenities include a Living Room, Dining Room, Eat-in Kitchen with Bamboo Floors and Granite Counter Tops, Sunroom with deck access, Bonus Room with deck access and 1st floor Laundry Room. The existing floor plan affords you the possibility of adding an extra bathroom or bedroom. Improvements include: Kitchen, Bathrooms, Chimney relined, repointed and new cap 2025 with Wood Burning Fireplace, A/C 2022, Roof over Addition 2024, Deck 2024 and 2025, Sump Pump 2023, Bradford Hot Water Tank 2024, Rear Stamped Concrete Patio 2022, Epoxy Apollo Garage Floor 2021, Lennox Furnace 2017 and Smoke and Carbon Monoxide Detectors. This is a must-see home! Offers Due Tuesday, August 19, 2025,
at 10 a.m.
Contact an agent
Home facts
- Year built:1959
- Listing ID #:B1629562
- Added:95 day(s) ago
- Updated:November 15, 2025 at 09:07 AM
Rooms and interior
- Bedrooms:3
- Total bathrooms:2
- Full bathrooms:1
- Half bathrooms:1
- Living area:1,832 sq. ft.
Heating and cooling
- Cooling:Central Air
- Heating:Forced Air, Gas
Structure and exterior
- Roof:Asphalt
- Year built:1959
- Building area:1,832 sq. ft.
- Lot area:0.23 Acres
Schools
- High school:Williamsville South High
- Middle school:Mill Middle
- Elementary school:Forest Elementary
Utilities
- Water:Connected, Public, Water Connected
- Sewer:Connected, Sewer Connected
Finances and disclosures
- Price:$419,900
- Price per sq. ft.:$229.2
- Tax amount:$6,130
New listings near 75 Jordan Road
- New
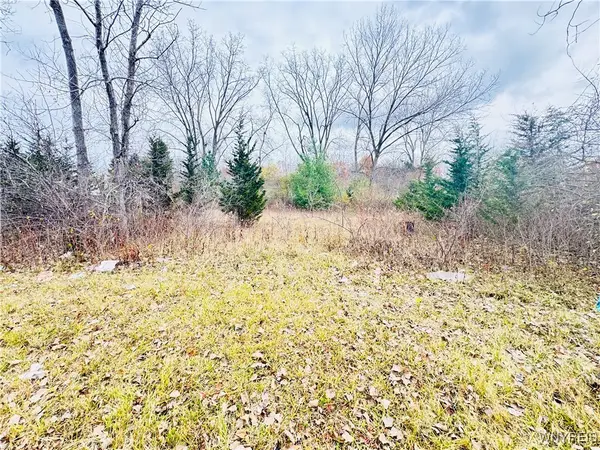 $58,000Active0.19 Acres
$58,000Active0.19 Acres52 Fairgreen Drive, Buffalo, NY 14228
MLS# B1651020Listed by: EXP REALTY - New
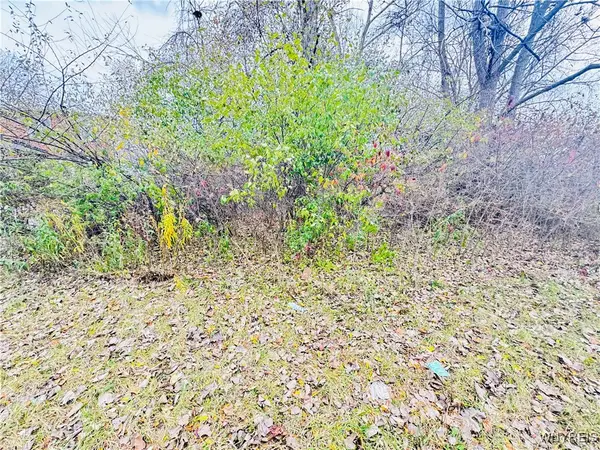 $58,000Active0.19 Acres
$58,000Active0.19 Acres64 Fairgreen Drive, Buffalo, NY 14228
MLS# B1651026Listed by: EXP REALTY - New
 $58,000Active0.19 Acres
$58,000Active0.19 Acres40 Fairgreen Drive, Buffalo, NY 14228
MLS# B1651035Listed by: EXP REALTY - New
 $58,000Active0.19 Acres
$58,000Active0.19 Acres46 Fairgreen Drive, Buffalo, NY 14228
MLS# B1651042Listed by: EXP REALTY - New
 $385,000Active4 beds 2 baths2,190 sq. ft.
$385,000Active4 beds 2 baths2,190 sq. ft.30 Eagle Street, Buffalo, NY 14221
MLS# B1648618Listed by: CATHLEEN E. YOUNG - New
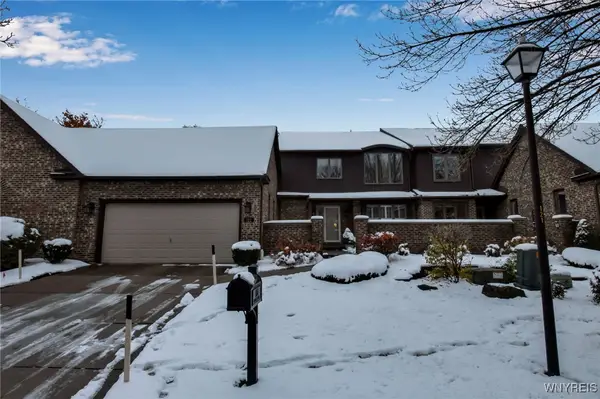 $549,900Active3 beds 3 baths2,234 sq. ft.
$549,900Active3 beds 3 baths2,234 sq. ft.122 Hidden Ridge Common, Williamsville, NY 14221
MLS# B1650319Listed by: HOWARD HANNA WNY INC - Open Sat, 11am to 1pmNew
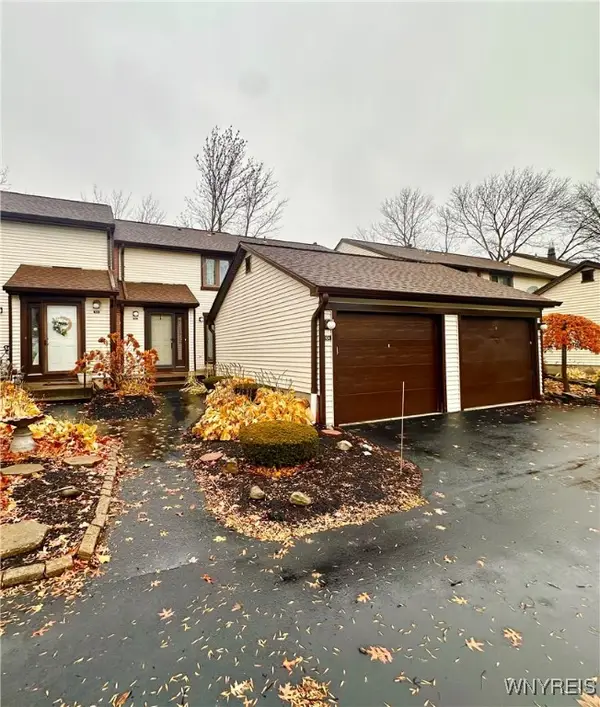 $264,900Active4 beds 3 baths1,437 sq. ft.
$264,900Active4 beds 3 baths1,437 sq. ft.104 Charlesgate Circle, East Amherst, NY 14051
MLS# B1650377Listed by: HOWARD HANNA WNY INC. - New
 $599,000Active3 beds 4 baths2,854 sq. ft.
$599,000Active3 beds 4 baths2,854 sq. ft.112 Walton Drive, Buffalo, NY 14226
MLS# B1650572Listed by: HOWARD HANNA WNY INC - New
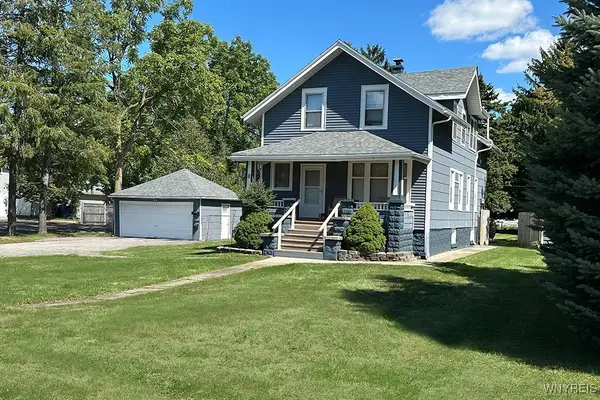 $320,000Active4 beds 2 baths1,936 sq. ft.
$320,000Active4 beds 2 baths1,936 sq. ft.8 Melrose Road, Buffalo, NY 14221
MLS# B1650726Listed by: HOWARD HANNA WNY INC. - Open Sat, 11am to 1pmNew
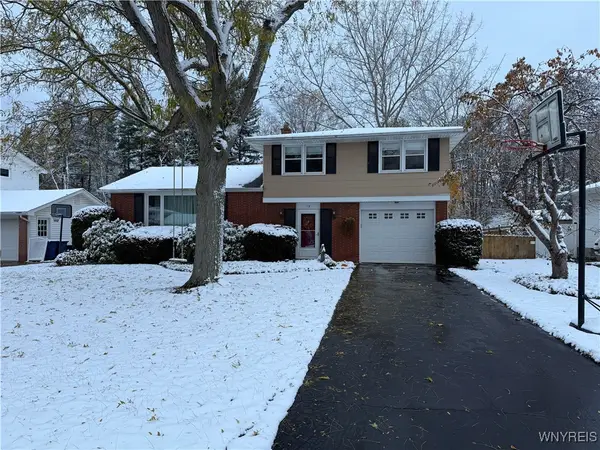 $389,900Active3 beds 2 baths1,428 sq. ft.
$389,900Active3 beds 2 baths1,428 sq. ft.15 Culpepper Road, Buffalo, NY 14221
MLS# B1650306Listed by: HOWARD HANNA WNY INC.
