94 Walton Dr, Amherst, NY 14226
Local realty services provided by:HUNT Real Estate ERA
94 Walton Dr,Amherst, NY 14226
$519,900
- 3 Beds
- 3 Baths
- 1,994 sq. ft.
- Single family
- Pending
Listed by:
MLS#:B1645249
Source:NY_GENRIS
Price summary
- Price:$519,900
- Price per sq. ft.:$260.73
About this home
Welcome to this beautiful property situated on a tree-lined street in one of the area’s most sought-after neighborhoods! From the moment you arrive you will notice the inviting curb appeal, lush landscaping and a graceful facade with a welcoming presence that instantly feels like home. Beautifully cared-for home that perfectly blends timeless Snyder character with stylish, modern updates. Step inside this sun-drenched interior with gleaming hardwood floors, original architectural details and modern updates throughout. Updated kitchen with modern cabinetry, all appliances included and plenty of workspace for the home chef. First floor showcases a living room with built-ins and wbfplc. The formal dining room overlooks the front yard. Spacious family room with a wall of windows opens up to the private backyard. Upstairs, spacious 2-bedrooms offer natural light streaming through every window with a shared ensuite bath. The spacious primary ensuite w/2-closets and modern spa-like bath. Step outside to your private park-like backyard with patio, beautifully landscaped, in-ground pool and large screened in porch. The Newly rebuilt oversized garage offers extensive storage options. Enjoy peace of mind recent updates: furnace ‘25, HWT ‘25, electrical panel ’25, dishwasher & microwave ’20, chimney ’23, pool liner ’24, sec sys, insulation, gutter guards and more. Walking distance to shops, restaurants, parks, minutes to the airport and downtown Buffalo. OPEN HOUSE SUNDAY, OCTOBER 19TH, 12-2PM. This home is truly move-in ready!
Contact an agent
Home facts
- Year built:1940
- Listing ID #:B1645249
- Added:74 day(s) ago
- Updated:December 31, 2025 at 08:44 AM
Rooms and interior
- Bedrooms:3
- Total bathrooms:3
- Full bathrooms:2
- Half bathrooms:1
- Living area:1,994 sq. ft.
Heating and cooling
- Cooling:Central Air
- Heating:Forced Air, Gas
Structure and exterior
- Roof:Asphalt
- Year built:1940
- Building area:1,994 sq. ft.
- Lot area:0.17 Acres
Schools
- High school:Amherst Central High
- Middle school:Amherst Middle
- Elementary school:Smallwood Drive
Utilities
- Water:Connected, Public, Water Connected
- Sewer:Connected, Sewer Connected
Finances and disclosures
- Price:$519,900
- Price per sq. ft.:$260.73
- Tax amount:$10,642
New listings near 94 Walton Dr
- Open Sat, 11am to 1pmNew
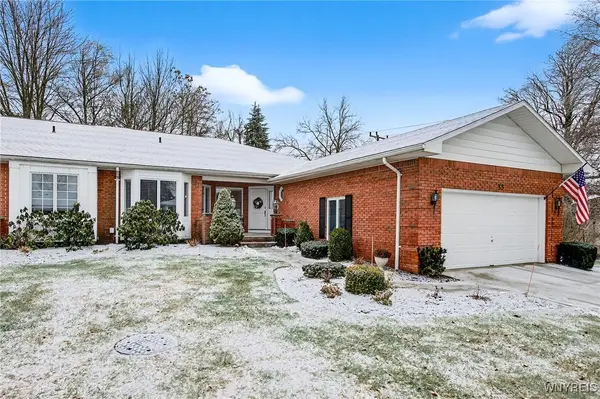 $560,000Active2 beds 3 baths2,030 sq. ft.
$560,000Active2 beds 3 baths2,030 sq. ft.35 Hampton Hill Drive, Buffalo, NY 14221
MLS# B1655825Listed by: EXP REALTY - New
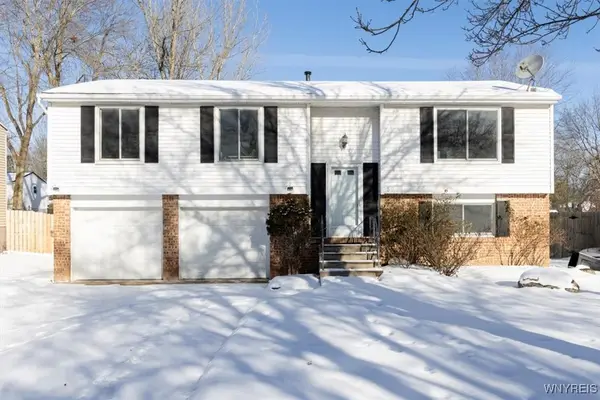 $329,900Active3 beds 3 baths1,739 sq. ft.
$329,900Active3 beds 3 baths1,739 sq. ft.39 Greengage Circle, East Amherst, NY 14051
MLS# B1655669Listed by: KELLER WILLIAMS REALTY WNY - New
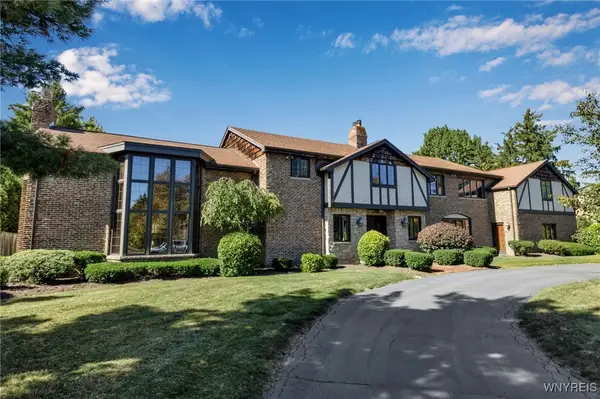 $1,290,000Active5 beds 6 baths7,218 sq. ft.
$1,290,000Active5 beds 6 baths7,218 sq. ft.40 Waterford Park, Buffalo, NY 14221
MLS# B1655641Listed by: HOWARD HANNA WNY INC - New
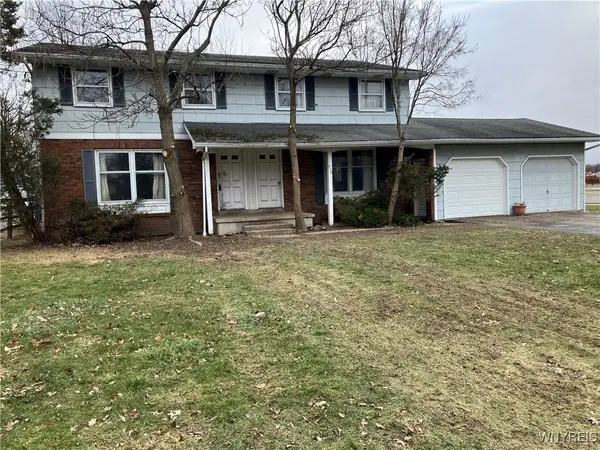 $249,900Active6 beds 4 baths2,688 sq. ft.
$249,900Active6 beds 4 baths2,688 sq. ft.515 Mill Street, Buffalo, NY 14221
MLS# B1655464Listed by: MJ PETERSON REAL ESTATE INC. - New
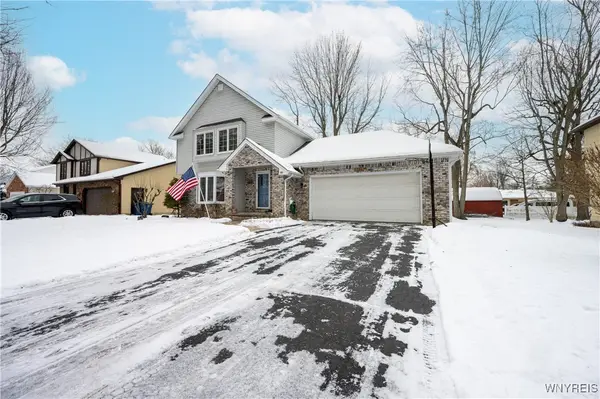 $439,900Active3 beds 3 baths2,039 sq. ft.
$439,900Active3 beds 3 baths2,039 sq. ft.386 Old Oak Post Road, East Amherst, NY 14051
MLS# B1655202Listed by: WNY METRO ROBERTS REALTY 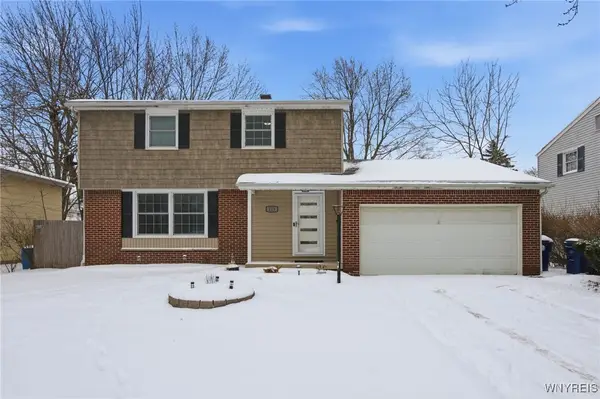 $405,000Active3 beds 2 baths1,852 sq. ft.
$405,000Active3 beds 2 baths1,852 sq. ft.215 Fruitwood Terrace, Buffalo, NY 14221
MLS# B1655112Listed by: HOWARD HANNA WNY INC $399,900Active4 beds 2 baths1,214 sq. ft.
$399,900Active4 beds 2 baths1,214 sq. ft.191 Clearfield Drive, Buffalo, NY 14221
MLS# B1655261Listed by: WNY METRO ROBERTS REALTY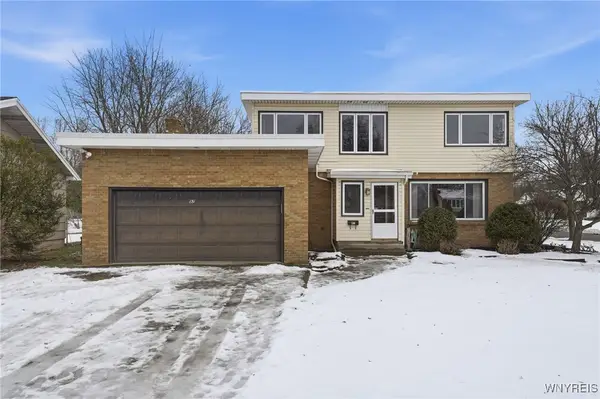 $399,999Active4 beds 2 baths2,351 sq. ft.
$399,999Active4 beds 2 baths2,351 sq. ft.97 Ponderosa Drive, Buffalo, NY 14221
MLS# B1655303Listed by: HOWARD HANNA WNY INC.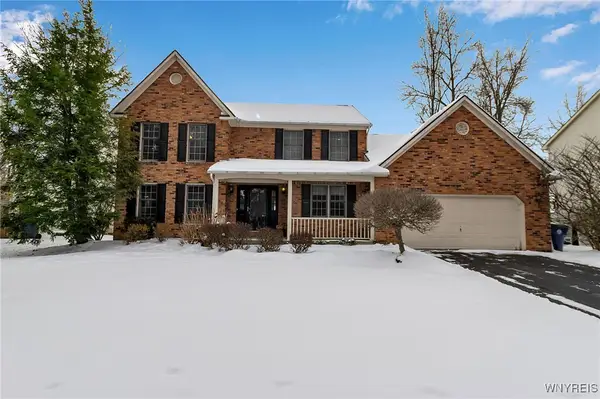 $499,900Pending4 beds 3 baths2,667 sq. ft.
$499,900Pending4 beds 3 baths2,667 sq. ft.33 Vassar Drive, Getzville, NY 14068
MLS# B1654674Listed by: HOWARD HANNA WNY INC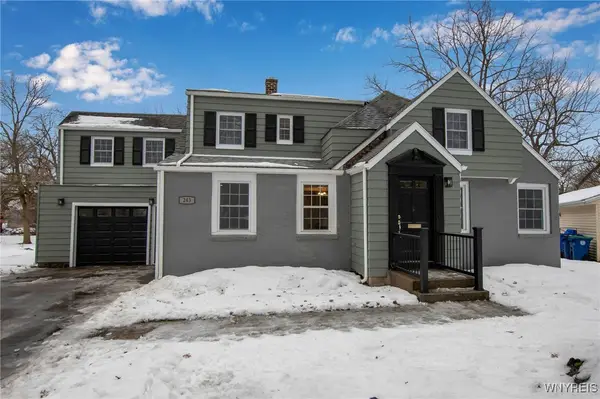 $529,000Active3 beds 3 baths2,900 sq. ft.
$529,000Active3 beds 3 baths2,900 sq. ft.243 Lehn Springs Drive, Buffalo, NY 14221
MLS# B1655155Listed by: KELLER WILLIAMS REALTY LANCASTER
