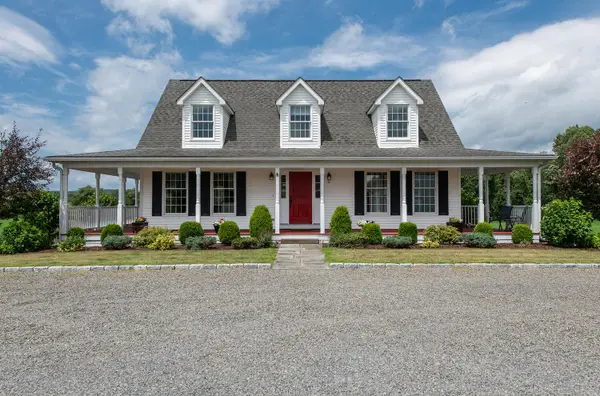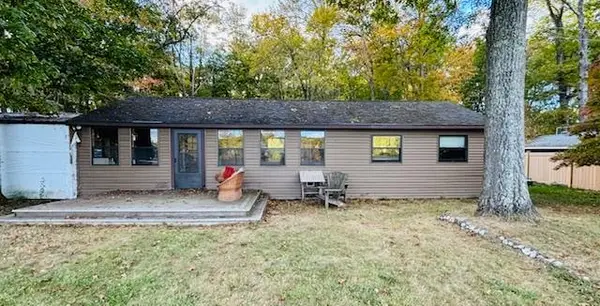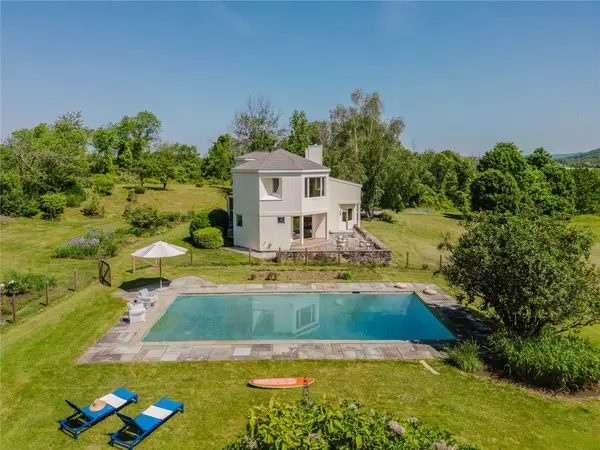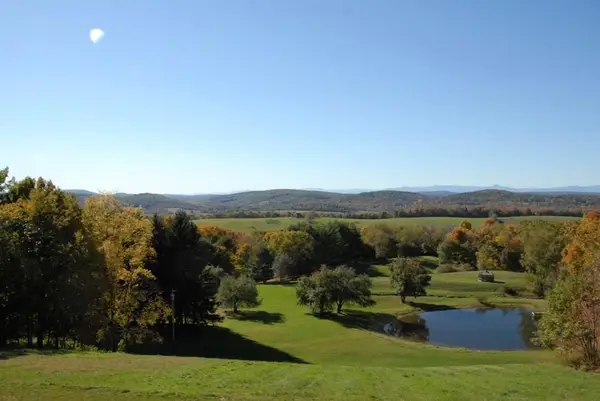118 Finkle Road, Ancramdale, NY 12503
Local realty services provided by:Bon Anno Realty ERA Powered
118 Finkle Road,Ancramdale, NY 12503
$12,000,000
- 5 Beds
- 4 Baths
- 6,340 sq. ft.
- Single family
- Active
Listed by:paula a. redmond
Office:corcoran country living
MLS#:914466
Source:OneKey MLS
Price summary
- Price:$12,000,000
- Price per sq. ft.:$1,892.74
About this home
Set among the beautiful rolling hills on 203 acres is this private estate that takes you back in time. The farm was built in 2008 around a c.1754 Dutch barn that was dismantled from upstate NY and transformed into an incredible great room with 34' soaring ceilings, a brick fireplace and two huge French doors to take in the view. Designed by Cynthia Filkoff with 6,340 square feet, the main house offers five bedrooms and three and one half baths. The home feels centuries old, with the wide board floors and plaster walls throughout, while providing the modern conveniences, like the geothermal heating and cooling system and the automatic generator. Every room is a piece of art and history; comfortable, primitive and functional. Adding to the list of amenities is a two-car garage with loft; three bedroom caretaker’s house; and equestrian facilities including a five stall barn, equipment barn, outdoor riding ring and six paddocks. The expansive property has trails throughout and was placed in the Dutchess Land Conservancy for love of the land. A once in a lifetime opportunity to purchase this private country estate. Just minutes to Pine Plains, and two hours to NYC. Additional Information: Amenities:Soaking Tub,ParkingFeatures:2 Car Detached,
Contact an agent
Home facts
- Year built:2008
- Listing ID #:914466
- Added:328 day(s) ago
- Updated:September 25, 2025 at 01:28 PM
Rooms and interior
- Bedrooms:5
- Total bathrooms:4
- Full bathrooms:3
- Half bathrooms:1
- Living area:6,340 sq. ft.
Heating and cooling
- Cooling:Geothermal
- Heating:Geothermal
Structure and exterior
- Year built:2008
- Building area:6,340 sq. ft.
- Lot area:203.03 Acres
Schools
- High school:Stissing Mountain Jr/Sr High School
- Middle school:Stissing Mountain Junior/Senior High School
- Elementary school:Seymour Smith Intermediate Lrn Ctr
Utilities
- Water:Well
- Sewer:Septic Tank
Finances and disclosures
- Price:$12,000,000
- Price per sq. ft.:$1,892.74
- Tax amount:$45,508 (2025)
New listings near 118 Finkle Road
 $3,250,000Active4 beds 4 baths3,880 sq. ft.
$3,250,000Active4 beds 4 baths3,880 sq. ft.1131 E Ancram Road, ANCRAMDALE, NY 12503
MLS# 892689Listed by: CORCORAN COUNTRY LIVING $935,000Pending3 beds 3 baths1,680 sq. ft.
$935,000Pending3 beds 3 baths1,680 sq. ft.420 Roche Drive, ANCRAMDALE, NY 12503
MLS# 891579Listed by: HOULIHAN LAWRENCE INC. $300,000Pending3 beds 1 baths959 sq. ft.
$300,000Pending3 beds 1 baths959 sq. ft.37 Lake Shore Drive, ANCRAMDALE, NY 12503
MLS# 882709Listed by: RICH BRENNER REALTY, LLC $2,295,000Pending5 beds 5 baths4,737 sq. ft.
$2,295,000Pending5 beds 5 baths4,737 sq. ft.1114 County Route 3, Ancram, NY 12502
MLS# 878711Listed by: HOULIHAN LAWRENCE, INC $1,595,000Active106 Acres
$1,595,000Active106 Acres450 E Ancram Road, ANCRAMDALE, NY 12503
MLS# 843039Listed by: HOULIHAN LAWRENCE INC.
