1564 Reed Road, Arcade, NY 14009
Local realty services provided by:HUNT Real Estate ERA
1564 Reed Road,Arcade, NY 14009
$225,000
- 3 Beds
- 2 Baths
- 720 sq. ft.
- Single family
- Pending
Listed by:deborah gillen
Office:howard hanna
MLS#:R1622277
Source:NY_GENRIS
Price summary
- Price:$225,000
- Price per sq. ft.:$312.5
About this home
Country living on 5.64 acres.A very private setting. Close to the village of Arcade and in the Yorkshire-Pioneer School District. The main level features an open-concept kitchen/dining/laundry area, as well as a living room with cathedral ceilings, and a 1/2 bath. Enjoy the 2nd-story deck off the dining area and watch the wildlife, and take in the scenery. The basement level is bright and airy and has 3 bedrooms and a full bathroom. The detached garage is a huge bonus to this property! It has an insulated, heated, dedicated shop area plus a 2-bay garage with plenty of room for vehicles and lawn equipment.
If you yearn for privacy and want some land with a fantastic 2-car garage with a workshop, this home is for you!
720 square feet noted on the tax records, is just the main floor and does not include the 720 square feet of the finished basement.
Delayed negotiations until Tuesday, August 19th, 2025, at noon. Open House Sunday, August 17th from 11AM -1PM.
Contact an agent
Home facts
- Year built:1988
- Listing ID #:R1622277
- Added:45 day(s) ago
- Updated:September 07, 2025 at 07:20 AM
Rooms and interior
- Bedrooms:3
- Total bathrooms:2
- Full bathrooms:1
- Half bathrooms:1
- Living area:720 sq. ft.
Heating and cooling
- Cooling:Zoned
- Heating:Baseboard, Electric, Zoned
Structure and exterior
- Roof:Asphalt, Metal
- Year built:1988
- Building area:720 sq. ft.
- Lot area:5.64 Acres
Utilities
- Water:Well
- Sewer:Septic Tank
Finances and disclosures
- Price:$225,000
- Price per sq. ft.:$312.5
- Tax amount:$3,776
New listings near 1564 Reed Road
- New
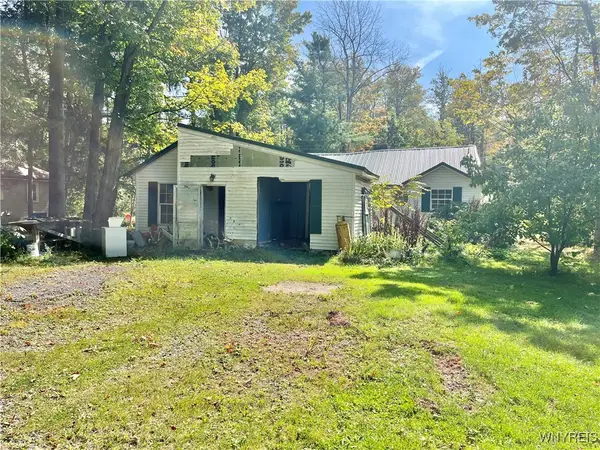 $32,000Active0.17 Acres
$32,000Active0.17 Acres153 Lake View Drive, Arcade, NY 14009
MLS# B1638981Listed by: HOWARD HANNA WNY INC.  $102,000Active3 beds 2 baths1,456 sq. ft.
$102,000Active3 beds 2 baths1,456 sq. ft.103 Sunset Lane, Arcade, NY 14009
MLS# B1635832Listed by: HOWARD HANNA WNY INC.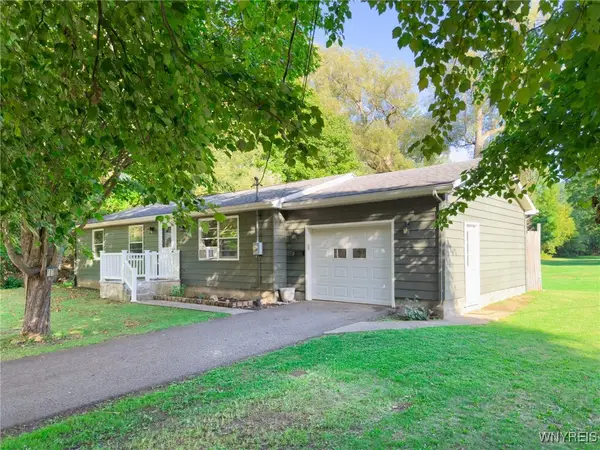 $198,000Pending3 beds 2 baths1,175 sq. ft.
$198,000Pending3 beds 2 baths1,175 sq. ft.6 Clearview Drive, Arcade, NY 14009
MLS# B1633599Listed by: TRANK REAL ESTATE Listed by ERA$30,000Pending2 beds 1 baths1,057 sq. ft.
Listed by ERA$30,000Pending2 beds 1 baths1,057 sq. ft.386 Southview Drive, Arcade, NY 14009
MLS# B1634526Listed by: ERA TEAM VP REAL ESTATE - ARCADE $249,900Pending5 beds 2 baths2,064 sq. ft.
$249,900Pending5 beds 2 baths2,064 sq. ft.17 Haskell Avenue, Arcade, NY 14009
MLS# R1631600Listed by: EXP-PREMIER LISTINGS TEAM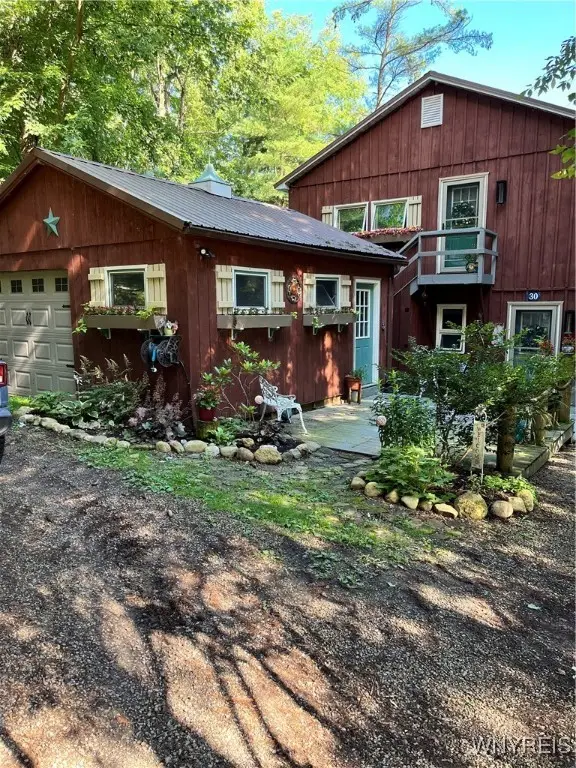 $298,900Pending3 beds 2 baths1,820 sq. ft.
$298,900Pending3 beds 2 baths1,820 sq. ft.7473 Hiram Road #30, Arcade, NY 14009
MLS# B1632077Listed by: KELLER WILLIAMS REALTY WNY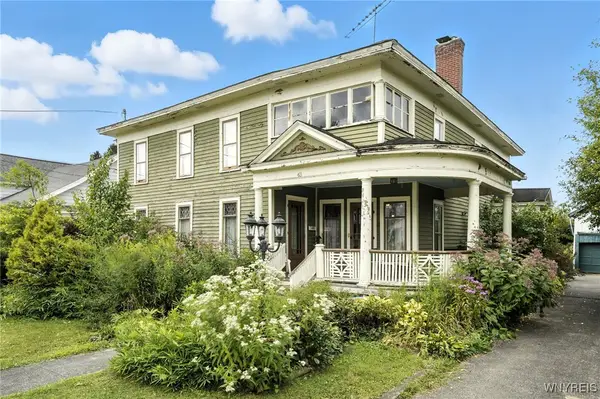 $169,999Pending5 beds 3 baths2,554 sq. ft.
$169,999Pending5 beds 3 baths2,554 sq. ft.43 Park Street, Arcade, NY 14009
MLS# B1631816Listed by: MOVING BUFFALO REALTY INC.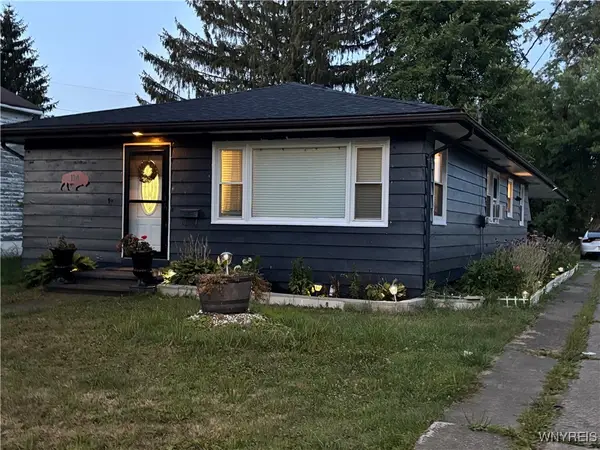 $199,900Pending3 beds 2 baths1,248 sq. ft.
$199,900Pending3 beds 2 baths1,248 sq. ft.134 Park Street, Arcade, NY 14009
MLS# B1631518Listed by: HOWARD HANNA WNY INC. $250,000Pending3 beds 2 baths1,653 sq. ft.
$250,000Pending3 beds 2 baths1,653 sq. ft.1488 Genesee Road, Arcade, NY 14009
MLS# B1628086Listed by: HOWARD HANNA WNY INC.
