28 Wrights Mill Road, Armonk, NY 10504
Local realty services provided by:ERA Top Service Realty
28 Wrights Mill Road,Armonk, NY 10504
$2,798,000
- 4 Beds
- 7 Baths
- 6,077 sq. ft.
- Single family
- Active
Listed by:iris kalt
Office:berkshire hathaway hs ny prop
MLS#:882394
Source:OneKey MLS
Price summary
- Price:$2,798,000
- Price per sq. ft.:$460.42
About this home
Experience the breathtaking serenity of this exclusive 2.5 acre private hilltop retreat boasting stunning mountain views. Step into the elegance of a gated Sands Mill brick Colonial that checks off every essential on your lifestyle wish list. Impeccable design and timeless style define this residence, accentuated by exquisite architectural details. The heart of this home is a chef's kitchen seamlessly connected to inviting areas, complemented by graceful formal rooms. Two primary suites offer luxurious escapes with newly renovated spa baths, while two additional ensuite bedrooms provide comfort and privacy. The expansive walk-out lower level features an extra guest suite and a three-car garage. Entertainment reaches new heights around the heated grotto pool, carved into a remarkable rock outcropping with a cascading waterfall and spa. This haven is just minutes away from Armonk Square, offering a plethora of amenities, including Main Street's dining and shopping, prestigious golf courses at the Summit and Whippoorwill Clubs, and upscale grocery shopping at DeCicco’s and Whole Foods. Stay fit with convenient access to Equinox or LifeTime Fitness. Nestled in an exclusive neighborhood, with Byram Hills Schools. Conveniently located near I-684, it's just a 15-minute drive to North White Plains Metro North Station, providing a quick 38-minute commute to Grand Central Terminal.
Contact an agent
Home facts
- Year built:1998
- Listing ID #:882394
- Added:240 day(s) ago
- Updated:September 25, 2025 at 07:28 PM
Rooms and interior
- Bedrooms:4
- Total bathrooms:7
- Full bathrooms:5
- Half bathrooms:2
- Living area:6,077 sq. ft.
Heating and cooling
- Cooling:Central Air
- Heating:Hydro Air, Natural Gas
Structure and exterior
- Year built:1998
- Building area:6,077 sq. ft.
- Lot area:2.55 Acres
Schools
- High school:Byram Hills High School
- Middle school:H C Crittenden Middle School
- Elementary school:Wampus
Utilities
- Water:Well
- Sewer:Public Sewer
Finances and disclosures
- Price:$2,798,000
- Price per sq. ft.:$460.42
- Tax amount:$48,985 (2023)
New listings near 28 Wrights Mill Road
- New
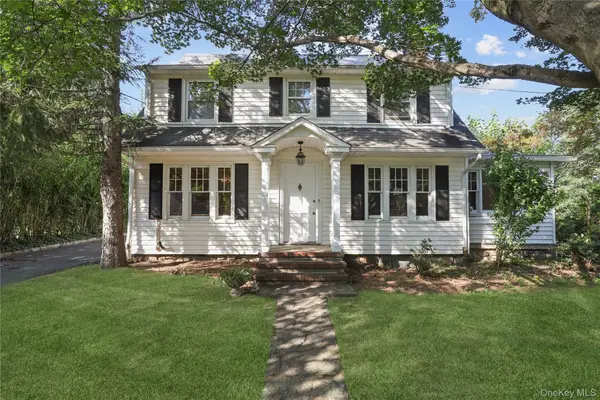 $839,000Active3 beds 2 baths1,475 sq. ft.
$839,000Active3 beds 2 baths1,475 sq. ft.16 Annadale Street, Armonk, NY 10504
MLS# 911401Listed by: COMPASS GREATER NY, LLC - New
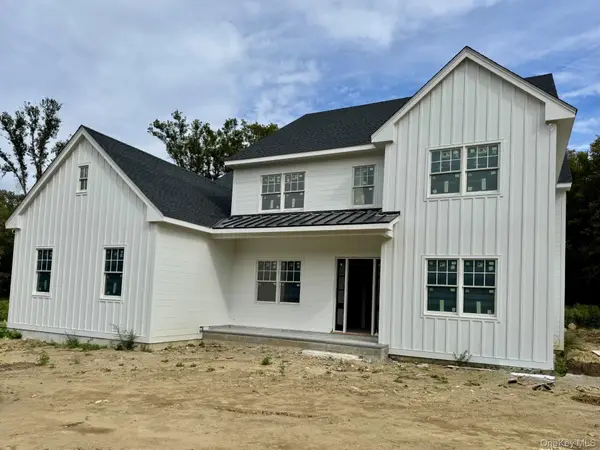 $2,850,000Active5 beds 6 baths6,296 sq. ft.
$2,850,000Active5 beds 6 baths6,296 sq. ft.86 Old Byram Lake Road, Armonk, NY 10504
MLS# 894044Listed by: WILLIAM RAVEIS REAL ESTATE - New
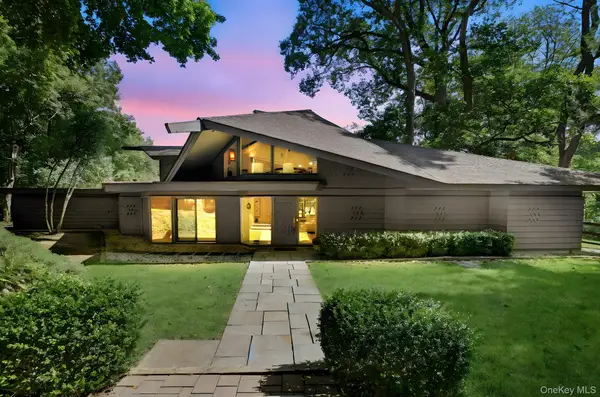 $2,250,000Active3 beds 4 baths4,012 sq. ft.
$2,250,000Active3 beds 4 baths4,012 sq. ft.67 Banksville Road, Armonk, NY 10504
MLS# 912711Listed by: HOULIHAN LAWRENCE INC. 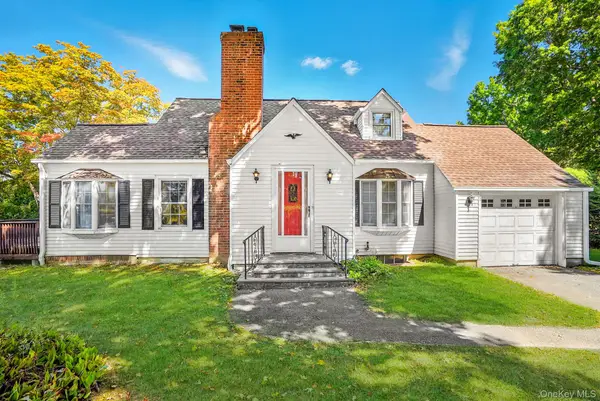 $850,000Active3 beds 2 baths1,344 sq. ft.
$850,000Active3 beds 2 baths1,344 sq. ft.2 Meadow Drive, Armonk, NY 10504
MLS# 908141Listed by: DOUGLAS ELLIMAN REAL ESTATE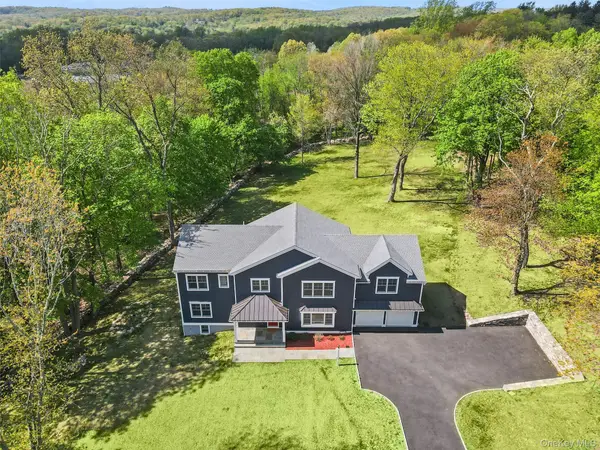 $1,925,000Pending5 beds 6 baths4,150 sq. ft.
$1,925,000Pending5 beds 6 baths4,150 sq. ft.6 Tripp Lane, Armonk, NY 10504
MLS# 909034Listed by: COMPASS GREATER NY, LLC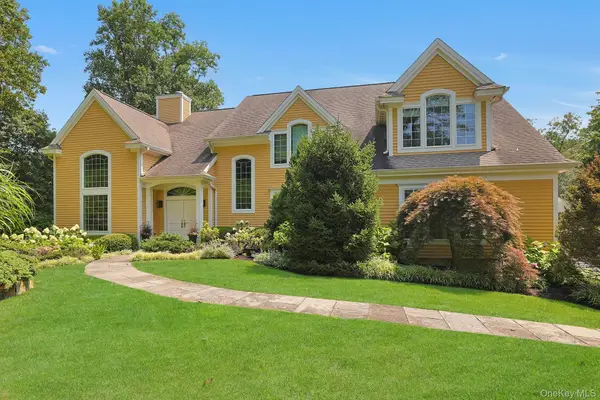 $1,950,000Pending4 beds 5 baths5,080 sq. ft.
$1,950,000Pending4 beds 5 baths5,080 sq. ft.45 Chestnut Ridge Road, Armonk, NY 10504
MLS# 901583Listed by: WILLIAM RAVEIS REAL ESTATE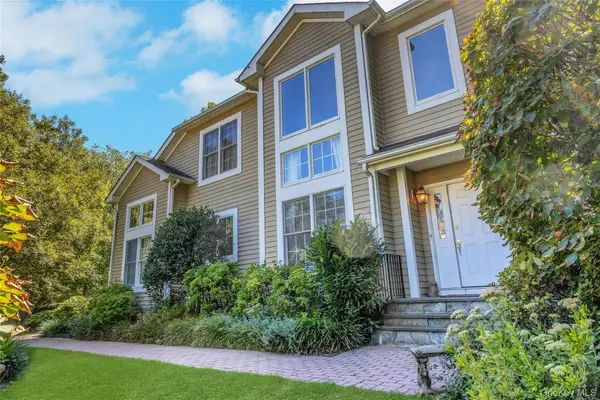 $1,079,000Pending3 beds 3 baths2,300 sq. ft.
$1,079,000Pending3 beds 3 baths2,300 sq. ft.30 Agnew Farm Road, Armonk, NY 10504
MLS# 905809Listed by: WILLIAM RAVEIS REAL ESTATE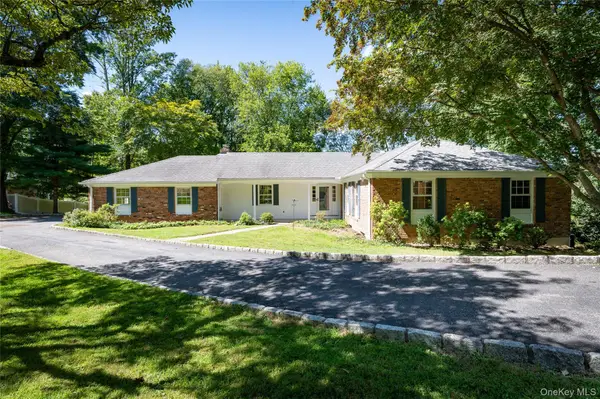 $849,000Pending3 beds 2 baths2,214 sq. ft.
$849,000Pending3 beds 2 baths2,214 sq. ft.11 Skyview Drive, Armonk, NY 10504
MLS# 902496Listed by: HOULIHAN LAWRENCE INC.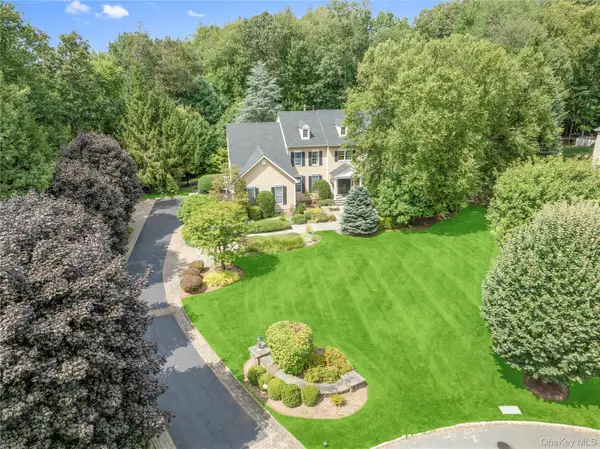 $2,775,000Pending4 beds 5 baths5,221 sq. ft.
$2,775,000Pending4 beds 5 baths5,221 sq. ft.17 Quaker Meeting House Road, Armonk, NY 10504
MLS# 906219Listed by: WILLIAM RAVEIS REAL ESTATE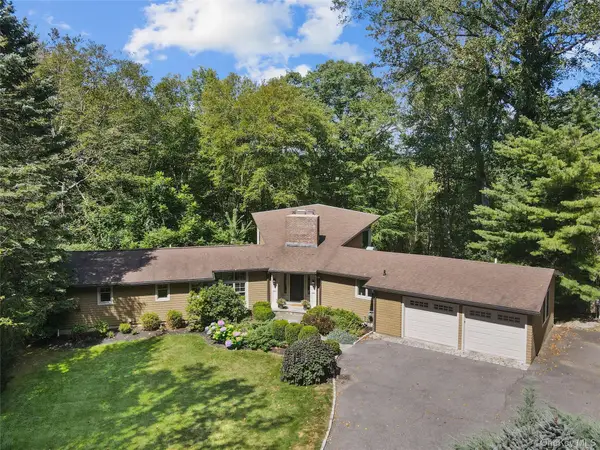 $1,395,000Pending3 beds 3 baths2,850 sq. ft.
$1,395,000Pending3 beds 3 baths2,850 sq. ft.4 Yale Place, Armonk, NY 10504
MLS# 906885Listed by: COMPASS GREATER NY, LLC
