4 Cowdray Park Drive, Armonk, NY 10504
Local realty services provided by:ERA Top Service Realty
Listed by:gladys di sisto
Office:christie's int. real estate
MLS#:H6302476
Source:OneKey MLS
Price summary
- Price:$6,990,000
- Price per sq. ft.:$496.94
- Monthly HOA dues:$1,585
About this home
Nestled within the confines of Conyers Farm, this French Normandy chateau epitomizes exclusivity and grandeur. Blending exquisite architecture with lavish comforts and resort amenities that elevate luxury living to new heights. Showcasing impeccable materials, palatial entertaining spaces, a luxurious kitchen, family room, paneled library, and a sprawling terrace overlooking the pool. Seven bedrooms include a lavish primary suite with dual baths and two walk-in closets with dressing rooms and a balcony, while the garden level features a theater, lounge, bar, spa facilities with an indoor resistance pool, spa tub, sauna, gym, bath, family room/fireplace! Outside, you'll revel in the peace and beauty of the serene 13+ acres, where lush lawns, verdant woodlands, and vibrant gardens will surely enchant. This gorgeous setting is further enhanced by guarded 24/7 security, easy access to nearby Greenwich, Bedford, Armonk, Westchester Airport, and New York City, less than an hour away. Additional Information: Amenities:Dressing Area,Guest Quarters,Marble Bath,Pedestal Sink,Soaking Tub,HeatingFuel:Oil Below Ground,ParkingFeatures:3 Car Attached,
Contact an agent
Home facts
- Year built:2002
- Listing ID #:H6302476
- Added:506 day(s) ago
- Updated:September 25, 2025 at 01:28 PM
Rooms and interior
- Bedrooms:7
- Total bathrooms:9
- Full bathrooms:7
- Half bathrooms:2
- Living area:14,066 sq. ft.
Heating and cooling
- Cooling:Central Air
- Heating:Hydro Air, Oil, Radiant
Structure and exterior
- Year built:2002
- Building area:14,066 sq. ft.
- Lot area:13.78 Acres
Schools
- High school:Byram Hills High School
- Middle school:H C Crittenden Middle School
- Elementary school:Coman Hill
Utilities
- Water:Well
- Sewer:Septic Tank
Finances and disclosures
- Price:$6,990,000
- Price per sq. ft.:$496.94
- Tax amount:$75,671 (2024)
New listings near 4 Cowdray Park Drive
- New
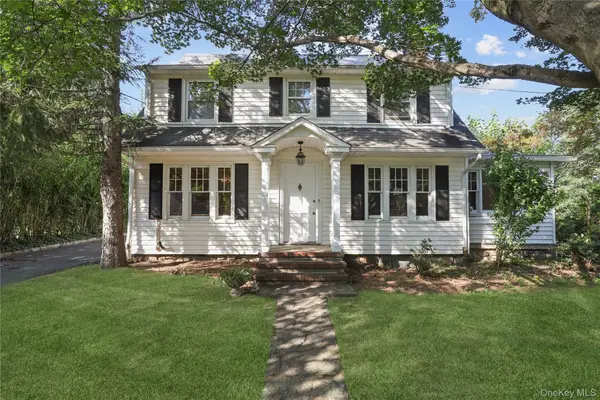 $839,000Active3 beds 2 baths1,475 sq. ft.
$839,000Active3 beds 2 baths1,475 sq. ft.16 Annadale Street, Armonk, NY 10504
MLS# 911401Listed by: COMPASS GREATER NY, LLC - New
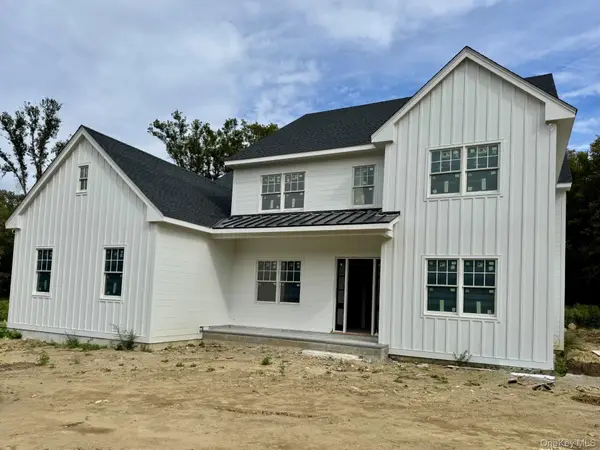 $2,850,000Active5 beds 6 baths6,296 sq. ft.
$2,850,000Active5 beds 6 baths6,296 sq. ft.86 Old Byram Lake Road, Armonk, NY 10504
MLS# 894044Listed by: WILLIAM RAVEIS REAL ESTATE - New
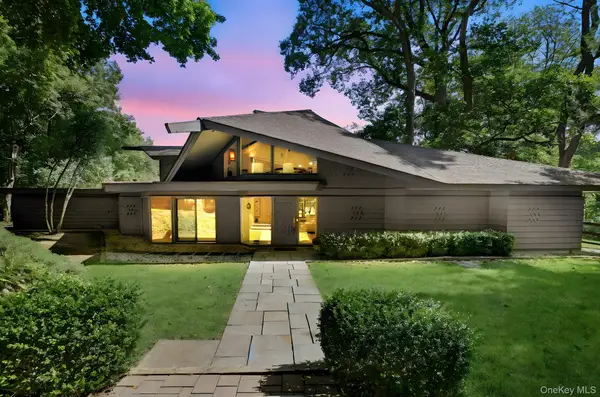 $2,250,000Active3 beds 4 baths4,012 sq. ft.
$2,250,000Active3 beds 4 baths4,012 sq. ft.67 Banksville Road, Armonk, NY 10504
MLS# 912711Listed by: HOULIHAN LAWRENCE INC. 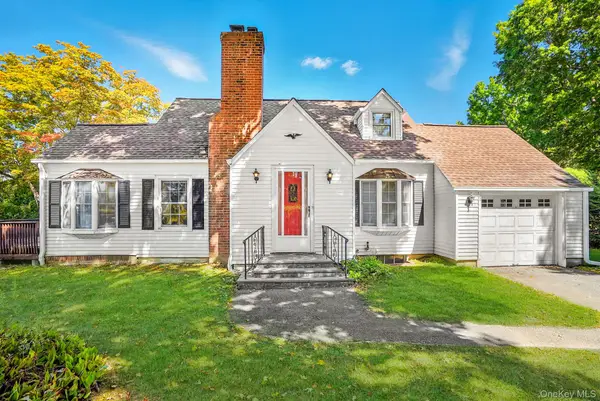 $850,000Active3 beds 2 baths1,344 sq. ft.
$850,000Active3 beds 2 baths1,344 sq. ft.2 Meadow Drive, Armonk, NY 10504
MLS# 908141Listed by: DOUGLAS ELLIMAN REAL ESTATE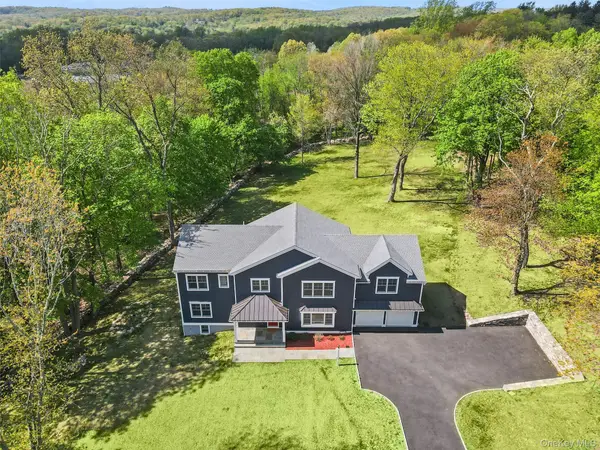 $1,925,000Pending5 beds 6 baths4,150 sq. ft.
$1,925,000Pending5 beds 6 baths4,150 sq. ft.6 Tripp Lane, Armonk, NY 10504
MLS# 909034Listed by: COMPASS GREATER NY, LLC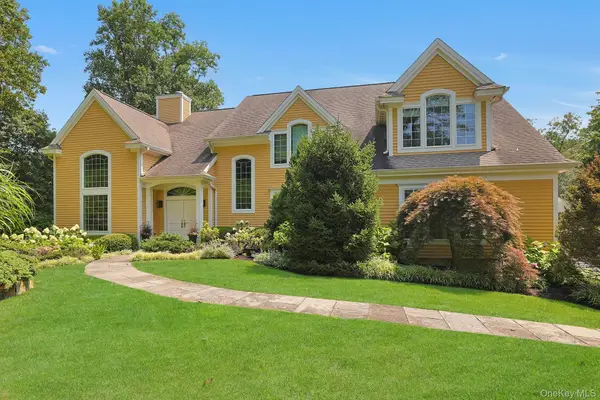 $1,950,000Pending4 beds 5 baths5,080 sq. ft.
$1,950,000Pending4 beds 5 baths5,080 sq. ft.45 Chestnut Ridge Road, Armonk, NY 10504
MLS# 901583Listed by: WILLIAM RAVEIS REAL ESTATE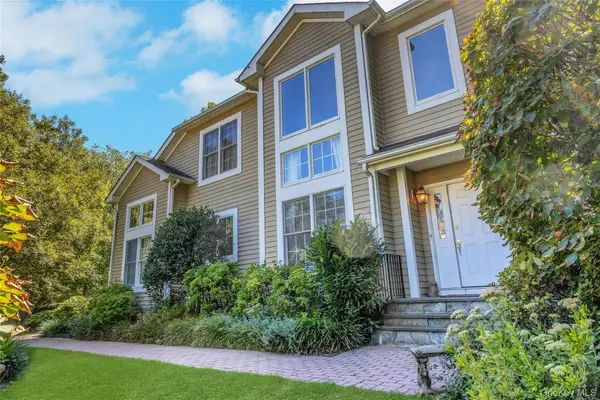 $1,079,000Pending3 beds 3 baths2,300 sq. ft.
$1,079,000Pending3 beds 3 baths2,300 sq. ft.30 Agnew Farm Road, Armonk, NY 10504
MLS# 905809Listed by: WILLIAM RAVEIS REAL ESTATE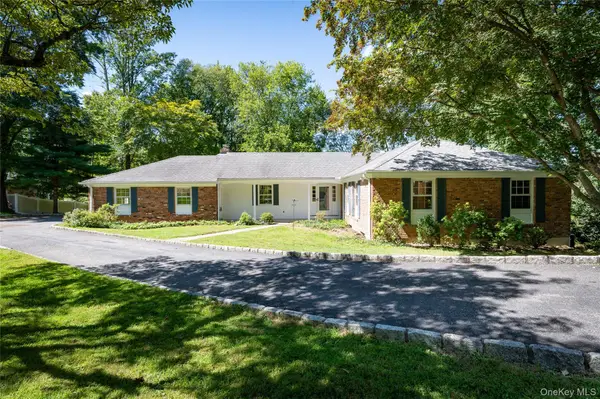 $849,000Pending3 beds 2 baths2,214 sq. ft.
$849,000Pending3 beds 2 baths2,214 sq. ft.11 Skyview Drive, Armonk, NY 10504
MLS# 902496Listed by: HOULIHAN LAWRENCE INC.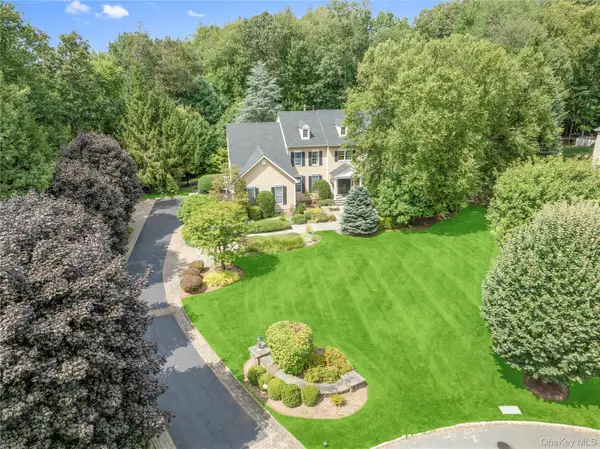 $2,775,000Pending4 beds 5 baths5,221 sq. ft.
$2,775,000Pending4 beds 5 baths5,221 sq. ft.17 Quaker Meeting House Road, Armonk, NY 10504
MLS# 906219Listed by: WILLIAM RAVEIS REAL ESTATE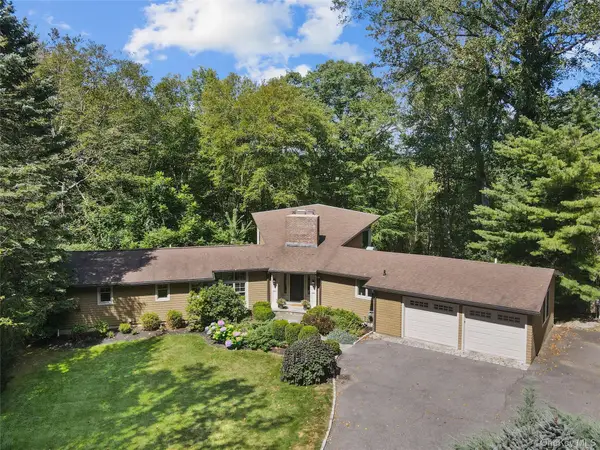 $1,395,000Pending3 beds 3 baths2,850 sq. ft.
$1,395,000Pending3 beds 3 baths2,850 sq. ft.4 Yale Place, Armonk, NY 10504
MLS# 906885Listed by: COMPASS GREATER NY, LLC
