65 Round Hill Road, Armonk, NY 10504
Local realty services provided by:Bon Anno Realty ERA Powered
Listed by:hiralben trivedi
Office:compass greater ny, llc.
MLS#:858571
Source:OneKey MLS
Price summary
- Price:$2,495,000
- Price per sq. ft.:$322.77
About this home
Stunning contemporary masterpiece on Gifford Lake with lavish amenities and serene surroundings.
Tucked along one of Armonk’s most distinguished roads, this lavish contemporary home blends Mediterranean architectural influence with dramatic scale and thoughtful updates. Set on 2.56 private, landscaped acres with tranquil views of Gifford Lake, the residence offers over 7,700 square feet of light-filled living across three expansive levels.
A circular drive and central fountain welcome you to a double-height foyer, where sunlight filters through a barrel-vaulted skylight, and illuminating marble-inlaid floors. The sunken living room, with its carved imported stone fireplace and walls of glass, anchors the main level alongside an entertainer’s kitchen outfitted with Sub-Zero, Wolf, and a newly installed Victory range hood. French doors open to a broad lake-facing deck—an ideal setting for gathering or reflection.
The first-floor primary suite occupies a distinct curved wing, offering a fireplace, dual walk-in closets, a spa bath, and an adjoining private study. Upstairs, four oversized bedrooms and two full baths offer flexibility for guests, work, or creative space.
Over the past year, the home has seen a comprehensive series of upgrades—ranging from exterior stucco restoration and full roof resurfacing to deck reinforcement, skylight replacements, a new fuel tank system, and curated landscaping to open up the lake view—reflecting long-term care and thoughtful investment in the property’s future.
Located within the Byram Hills Central School District and just minutes from Armonk Square, the Connecticut border, and major commuting routes, 65 Round Hill Road offers a rare combination of architectural character, lifestyle flexibility, and a tranquil lakefront setting—all in one of Westchester’s most sought-after communities.
Contact an agent
Home facts
- Year built:1986
- Listing ID #:858571
- Added:93 day(s) ago
- Updated:September 26, 2025 at 07:44 AM
Rooms and interior
- Bedrooms:4
- Total bathrooms:6
- Full bathrooms:5
- Half bathrooms:1
- Living area:7,730 sq. ft.
Heating and cooling
- Cooling:Central Air
- Heating:Forced Air, Oil
Structure and exterior
- Year built:1986
- Building area:7,730 sq. ft.
- Lot area:2.56 Acres
Schools
- High school:Byram Hills High School
- Middle school:H C Crittenden Middle School
- Elementary school:Coman Hill
Utilities
- Water:Well
- Sewer:Septic Tank
Finances and disclosures
- Price:$2,495,000
- Price per sq. ft.:$322.77
- Tax amount:$54,157 (2025)
New listings near 65 Round Hill Road
- New
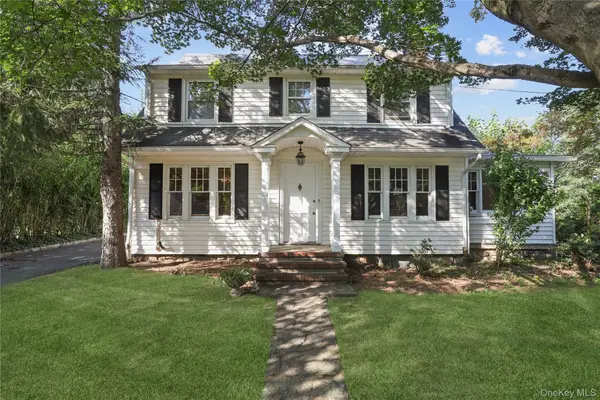 $839,000Active3 beds 2 baths1,475 sq. ft.
$839,000Active3 beds 2 baths1,475 sq. ft.16 Annadale Street, Armonk, NY 10504
MLS# 911401Listed by: COMPASS GREATER NY, LLC - New
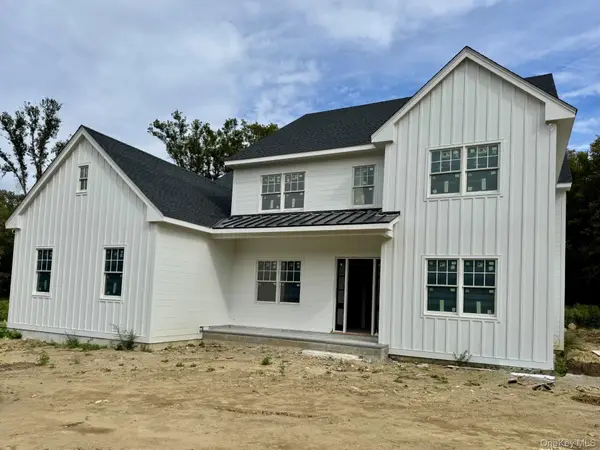 $2,850,000Active5 beds 6 baths6,296 sq. ft.
$2,850,000Active5 beds 6 baths6,296 sq. ft.86 Old Byram Lake Road, Armonk, NY 10504
MLS# 894044Listed by: WILLIAM RAVEIS REAL ESTATE - New
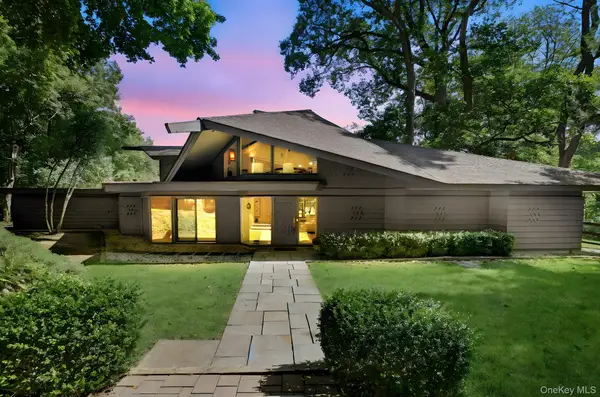 $2,250,000Active3 beds 4 baths4,012 sq. ft.
$2,250,000Active3 beds 4 baths4,012 sq. ft.67 Banksville Road, Armonk, NY 10504
MLS# 912711Listed by: HOULIHAN LAWRENCE INC. 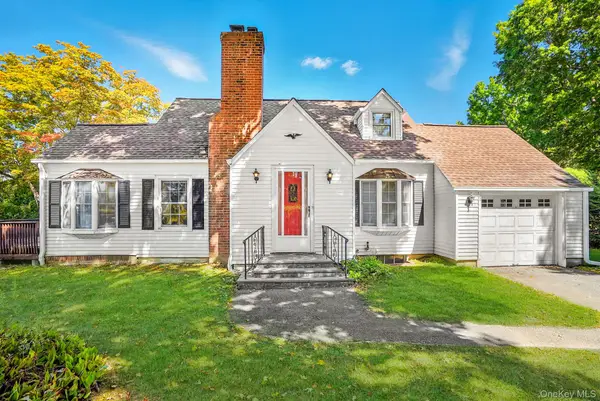 $850,000Pending3 beds 2 baths1,344 sq. ft.
$850,000Pending3 beds 2 baths1,344 sq. ft.2 Meadow Drive, Armonk, NY 10504
MLS# 908141Listed by: DOUGLAS ELLIMAN REAL ESTATE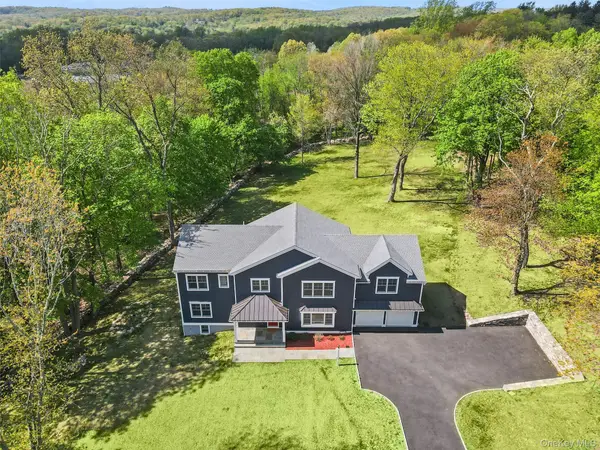 $1,925,000Pending5 beds 6 baths4,150 sq. ft.
$1,925,000Pending5 beds 6 baths4,150 sq. ft.6 Tripp Lane, Armonk, NY 10504
MLS# 909034Listed by: COMPASS GREATER NY, LLC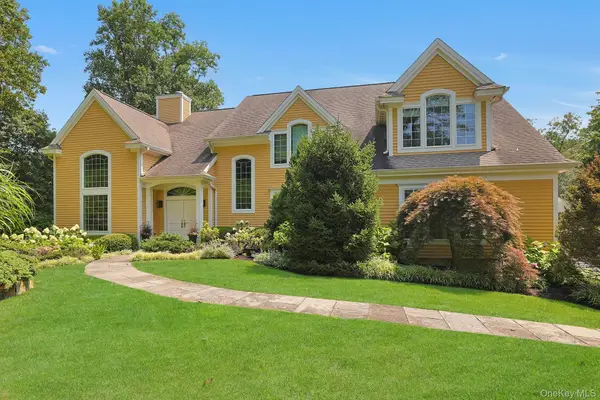 $1,950,000Pending4 beds 5 baths5,080 sq. ft.
$1,950,000Pending4 beds 5 baths5,080 sq. ft.45 Chestnut Ridge Road, Armonk, NY 10504
MLS# 901583Listed by: WILLIAM RAVEIS REAL ESTATE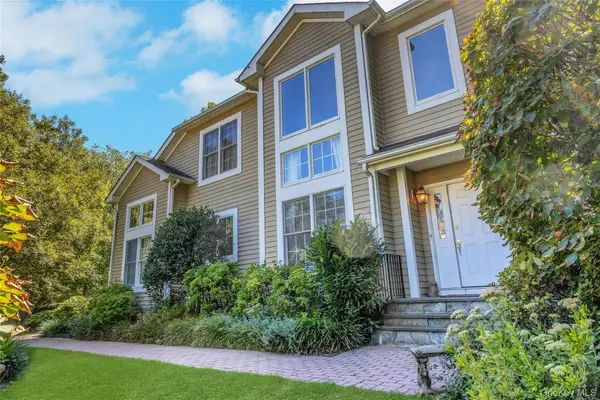 $1,079,000Pending3 beds 3 baths2,300 sq. ft.
$1,079,000Pending3 beds 3 baths2,300 sq. ft.30 Agnew Farm Road, Armonk, NY 10504
MLS# 905809Listed by: WILLIAM RAVEIS REAL ESTATE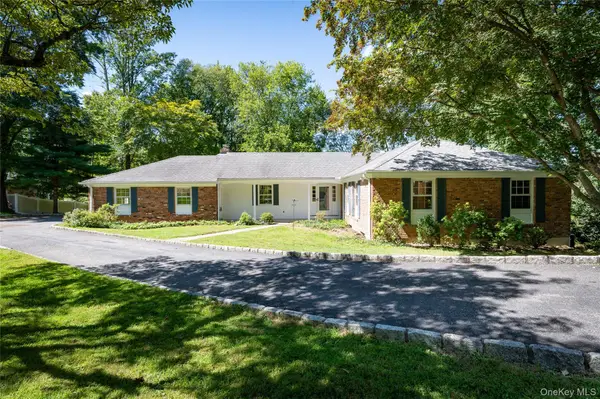 $849,000Pending3 beds 2 baths2,214 sq. ft.
$849,000Pending3 beds 2 baths2,214 sq. ft.11 Skyview Drive, Armonk, NY 10504
MLS# 902496Listed by: HOULIHAN LAWRENCE INC.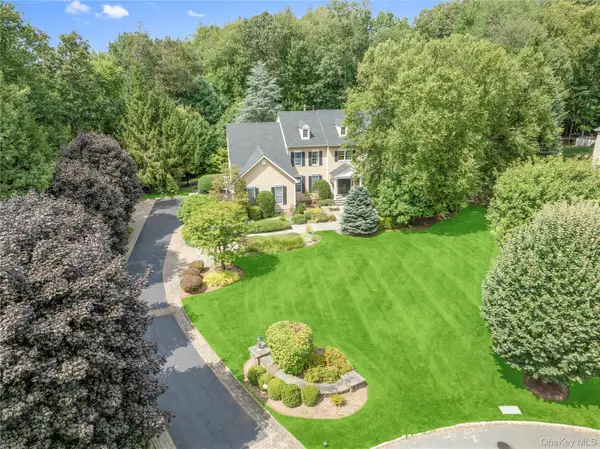 $2,775,000Pending4 beds 5 baths5,221 sq. ft.
$2,775,000Pending4 beds 5 baths5,221 sq. ft.17 Quaker Meeting House Road, Armonk, NY 10504
MLS# 906219Listed by: WILLIAM RAVEIS REAL ESTATE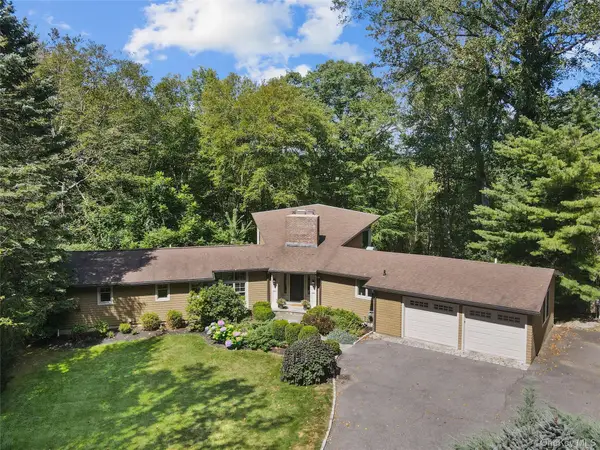 $1,395,000Pending3 beds 3 baths2,850 sq. ft.
$1,395,000Pending3 beds 3 baths2,850 sq. ft.4 Yale Place, Armonk, NY 10504
MLS# 906885Listed by: COMPASS GREATER NY, LLC
