2972 Chautauqua Avenue, Ashville, NY 14710
Local realty services provided by:ERA Team VP Real Estate
2972 Chautauqua Avenue,Ashville, NY 14710
$499,000
- 3 Beds
- 2 Baths
- 1,646 sq. ft.
- Single family
- Active
Listed by: william burley
Office: century 21 turner brokers
MLS#:R1629547
Source:NY_GENRIS
Price summary
- Price:$499,000
- Price per sq. ft.:$303.16
About this home
This lakefront home offers peace and tranquility. The spacious deck facing the lake is maintenance free and offers a great place to enjoy the sights and sound of the lake all day long. The home has an open floor plan. The luxury vinyl floor runs seamlessly throughout the main level. The kitchen is spacious and is separated from the living area by a large breakfast bar. The living room has a cozy fireplace with a woodburning insert to add warmth to the chilly evenings. The dining area is spacious and accommodates a large table. The dining room also has large windows that gives you awesome views of the lake. Opposite the dining room is a office/den also with great views of the lake. The back of the house has a modern mud room and laundry/utility room. The main level also has a bedroom and full updated bath with a walk-in shower. The second level has two spacious bedrooms, one with a private patio overlooking the lake, and an updated half bath. The home is being offered furnished and includes the dock. This home is updated and well cared for - it is ready for you to own your peace of paradise!
Contact an agent
Home facts
- Year built:1955
- Listing ID #:R1629547
- Added:100 day(s) ago
- Updated:November 21, 2025 at 05:11 PM
Rooms and interior
- Bedrooms:3
- Total bathrooms:2
- Full bathrooms:1
- Half bathrooms:1
- Living area:1,646 sq. ft.
Heating and cooling
- Cooling:Window Units
- Heating:Forced Air, Gas
Structure and exterior
- Roof:Shingle
- Year built:1955
- Building area:1,646 sq. ft.
- Lot area:0.17 Acres
Utilities
- Water:Well
- Sewer:Connected, Sewer Connected
Finances and disclosures
- Price:$499,000
- Price per sq. ft.:$303.16
- Tax amount:$6,900
New listings near 2972 Chautauqua Avenue
- New
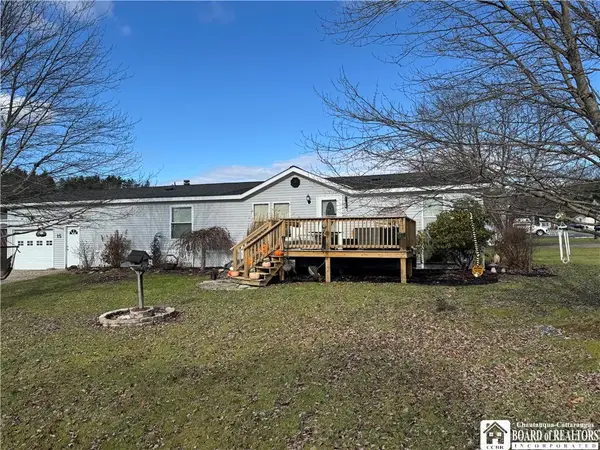 $115,000Active4 beds 2 baths924 sq. ft.
$115,000Active4 beds 2 baths924 sq. ft.4911 Baker Street Lot 15 Extension, Ashville, NY 14710
MLS# R1650976Listed by: KELLER WILLIAMS REALTY 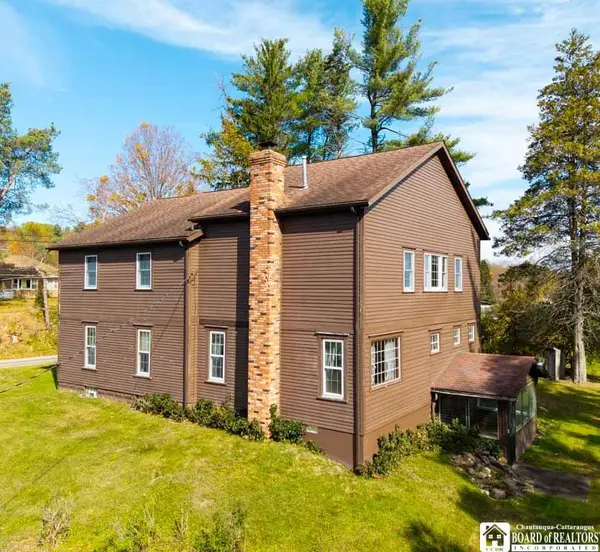 $449,000Active4 beds 2 baths2,064 sq. ft.
$449,000Active4 beds 2 baths2,064 sq. ft.4977 Route 474, Ashville, NY 14710
MLS# R1646060Listed by: HOWARD HANNA HOLT - LAKEWOOD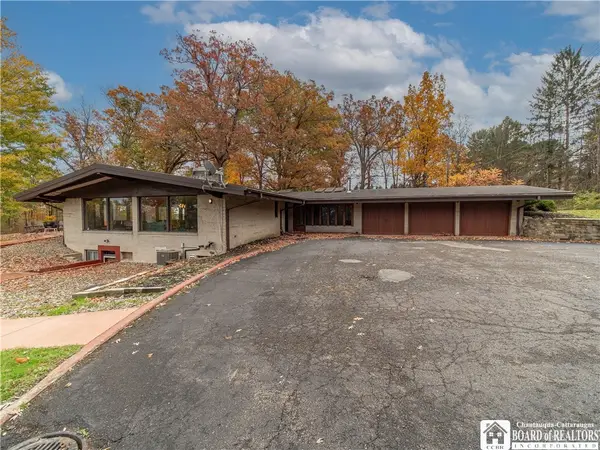 $329,900Pending3 beds 5 baths4,857 sq. ft.
$329,900Pending3 beds 5 baths4,857 sq. ft.2414 N Maple Avenue, Ashville, NY 14710
MLS# R1646426Listed by: REAL ESTATE ADVANTAGE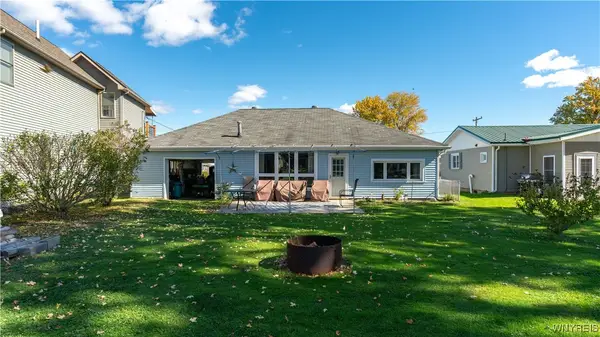 $379,000Active3 beds 1 baths1,020 sq. ft.
$379,000Active3 beds 1 baths1,020 sq. ft.2449 Lakeside Drive, Ashville, NY 14710
MLS# B1645934Listed by: REALTY ONE GROUP EMPOWER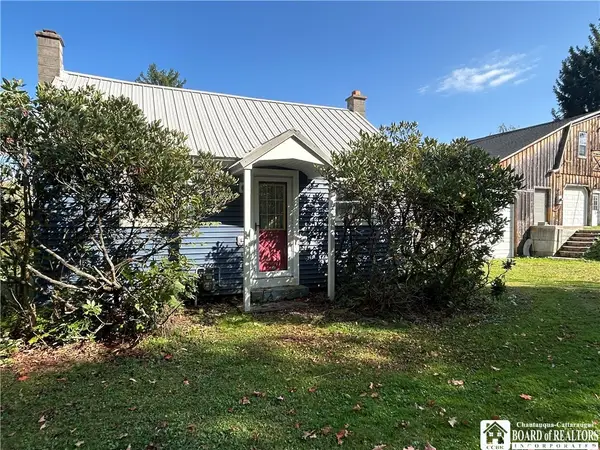 Listed by ERA$165,000Active2 beds 1 baths925 sq. ft.
Listed by ERA$165,000Active2 beds 1 baths925 sq. ft.2138 Magnolia Avenue, Ashville, NY 14710
MLS# R1640622Listed by: ERA TEAM VP REAL ESTATE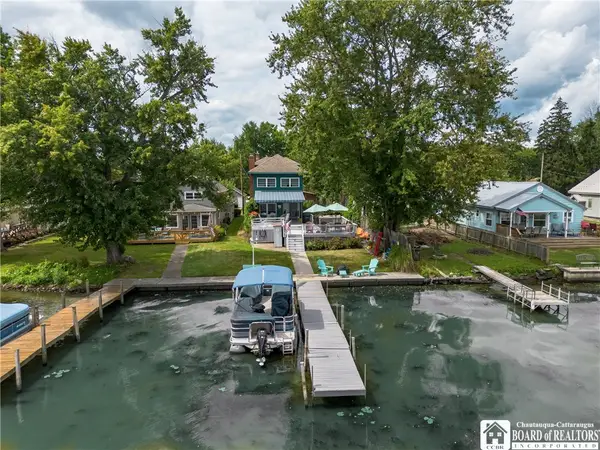 $689,900Active3 beds 2 baths1,683 sq. ft.
$689,900Active3 beds 2 baths1,683 sq. ft.2340 W Lake Road, Ashville, NY 14710
MLS# R1639220Listed by: LAKE HOMES REALTY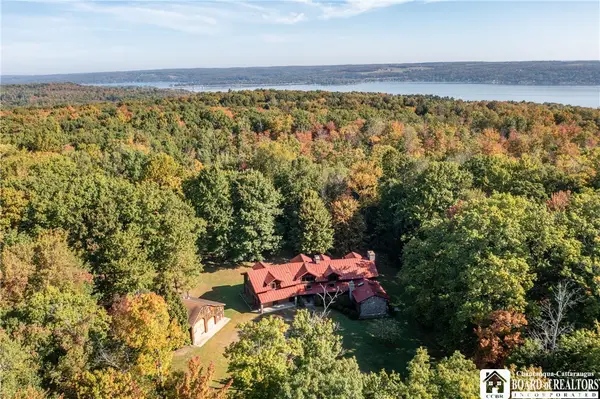 $849,900Active5 beds 4 baths5,141 sq. ft.
$849,900Active5 beds 4 baths5,141 sq. ft.5236 Bly Hill Road, Ashville, NY 14710
MLS# R1639156Listed by: PROPERTYMATCH USA, LLC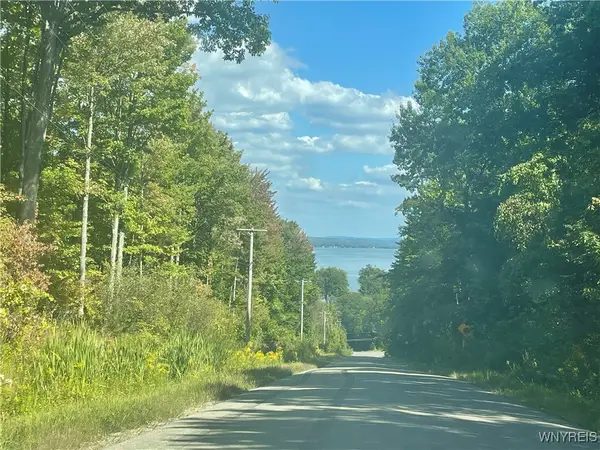 $29,900Active1.4 Acres
$29,900Active1.4 Acres0 Bly Hill Rd, Ashville, NY 14710
MLS# B1638488Listed by: PILGRIM PROPERTIES LLC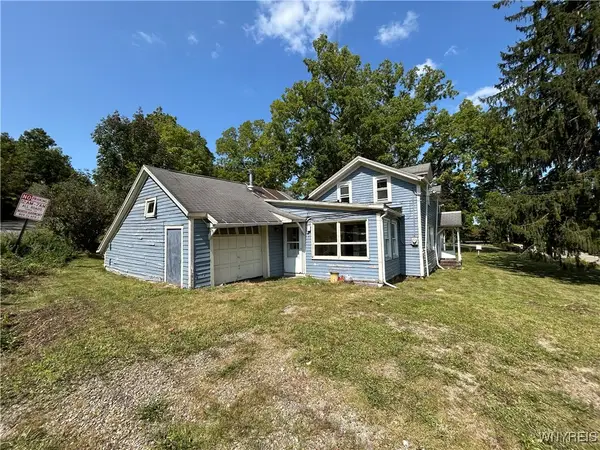 $119,900Active3 beds 1 baths1,495 sq. ft.
$119,900Active3 beds 1 baths1,495 sq. ft.5064 Bly Hill Road, Ashville, NY 14710
MLS# B1637183Listed by: PILGRIM PROPERTIES LLC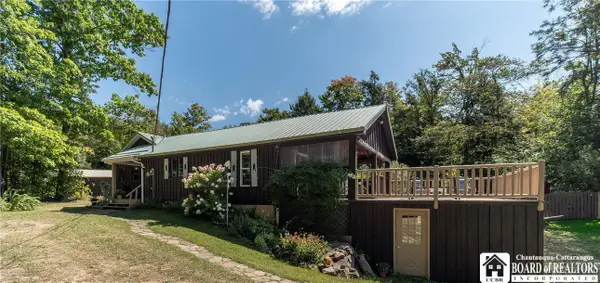 Listed by ERA$235,000Pending3 beds 1 baths1,460 sq. ft.
Listed by ERA$235,000Pending3 beds 1 baths1,460 sq. ft.2514 Butts Road, Ashville, NY 14710
MLS# R1634656Listed by: ERA TEAM VP REAL ESTATE
