11-24 31st Avenue #13C, Astoria, NY 11106
Local realty services provided by:Bon Anno Realty ERA Powered
11-24 31st Avenue #13C,Astoria, NY 11106
$828,000
- 1 Beds
- 1 Baths
- 711 sq. ft.
- Condominium
- Active
Listed by:antonino lo verme
Office:blue brick real estate
MLS#:928507
Source:OneKey MLS
Price summary
- Price:$828,000
- Price per sq. ft.:$1,164.56
- Monthly HOA dues:$883
About this home
Welcome to Residence 13C at The East River Tower — a spacious one bedroom home spanning over 700 square feet with a private garage parking spot included, offering breathtaking city and river views from every room. This waterfront-facing residence features approximately 10-foot ceilings, beautiful hardwood floors throughout, and an open-concept layout perfect for modern living.
The kitchen is a true showpiece, designed with leathered granite countertops, zebra wood custom cabinetry, stainless steel appliances, a vented hood over the stove, and a double-door refrigerator. Two custom-built closets with floor-to-ceiling shelving and oversized doors provide exceptional storage and style.
The spacious bedroom enjoys the same panoramic city views, while the living room opens to a private balcony where you can relax and take in the skyline. The marble bathroom offers spa-like comfort with a deep jacuzzi tub — a perfect place to unwind after a long day. Additional highlights include central air conditioning and heating and an in-unit Asko washer/dryer for ultimate convenience.
The East River Tower is a full-service, doorman building offering premium amenities, including a fitness center and a beautifully landscaped second-floor terrace with BBQ grills — ideal for entertaining.
Ideally located near the NYC Ferry, this home combines luxury, convenience, and waterfront tranquility — all within minutes of Manhattan.
*Common Charges: $736.91 + $145.61 parking
*Current Assessment: $179.06
Contact an agent
Home facts
- Year built:2007
- Listing ID #:928507
- Added:1 day(s) ago
- Updated:October 25, 2025 at 11:52 AM
Rooms and interior
- Bedrooms:1
- Total bathrooms:1
- Full bathrooms:1
- Living area:711 sq. ft.
Heating and cooling
- Cooling:Central Air
- Heating:Forced Air
Structure and exterior
- Year built:2007
- Building area:711 sq. ft.
- Lot area:0.4 Acres
Schools
- High school:Long Island City High School
- Middle school:Albert Shanker Sch-Visual/Perf Arts
- Elementary school:Ps 171 Peter G Van Alst
Utilities
- Water:Public
- Sewer:Public Sewer
Finances and disclosures
- Price:$828,000
- Price per sq. ft.:$1,164.56
- Tax amount:$7,904 (2025)
New listings near 11-24 31st Avenue #13C
- New
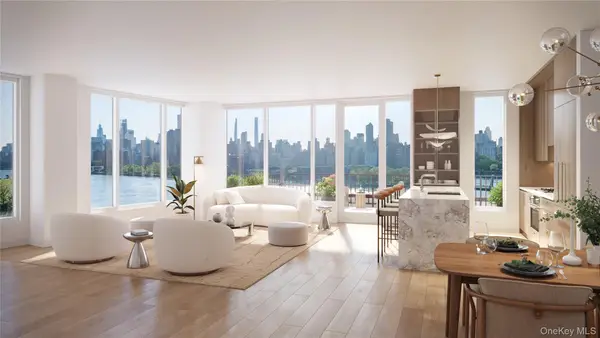 $1,950,000Active3 beds 3 baths1,730 sq. ft.
$1,950,000Active3 beds 3 baths1,730 sq. ft.30-55 Vernon Boulevard #5Q, Long Island City, NY 11102
MLS# 928446Listed by: GLOBAL R E VENTURES GROUP LLC - New
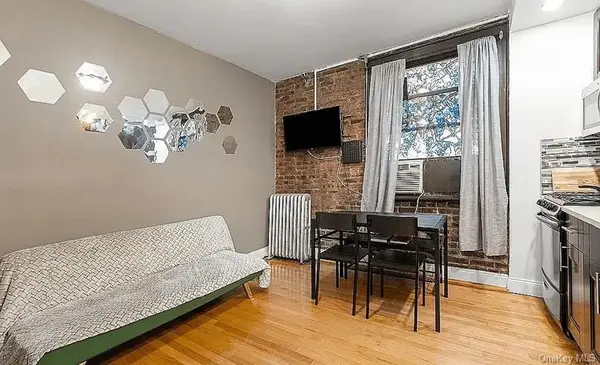 $300,000Active1 beds 1 baths500 sq. ft.
$300,000Active1 beds 1 baths500 sq. ft.21-37 33rd Street #1E, Astoria, NY 11103
MLS# 928176Listed by: GREENE REALTY GROUP - Open Sat, 2:30 to 4pmNew
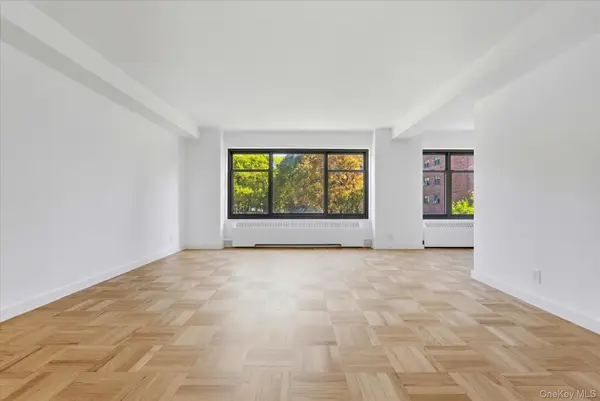 $545,000Active2 beds 1 baths900 sq. ft.
$545,000Active2 beds 1 baths900 sq. ft.21-15 34th Avenue #3A, Astoria, NY 11106
MLS# 928178Listed by: HOROWITZ REAL ESTATE - New
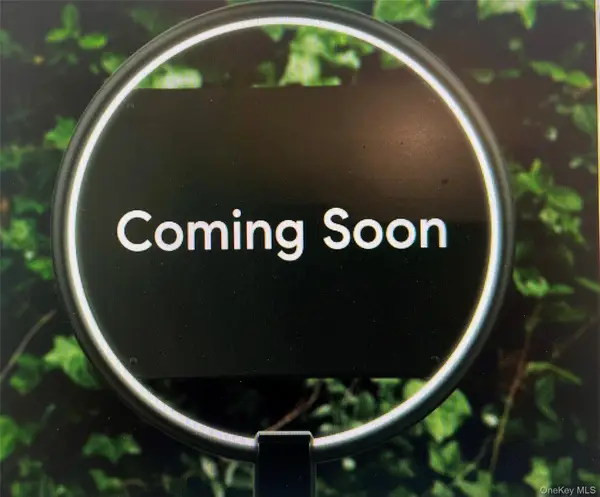 $1,999,999Active7 beds 5 baths4,500 sq. ft.
$1,999,999Active7 beds 5 baths4,500 sq. ft.31-20 41st Street, Astoria, NY 11103
MLS# 927280Listed by: COMPASS GREATER NY LLC - New
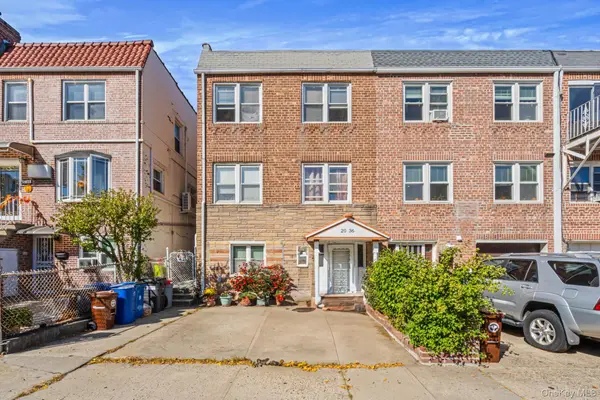 $1,569,000Active6 beds 4 baths2,680 sq. ft.
$1,569,000Active6 beds 4 baths2,680 sq. ft.2036 47th Street, Astoria, NY 11105
MLS# 920101Listed by: DANIEL GALE SOTHEBYS INTL RLTY - Coming Soon
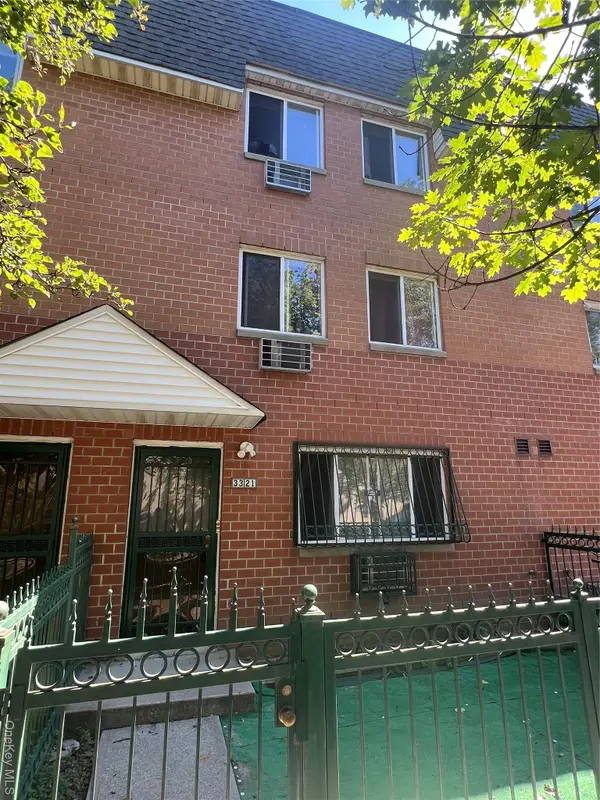 $1,298,000Coming Soon5 beds 3 baths
$1,298,000Coming Soon5 beds 3 baths3321 13th Street, Astoria, NY 11106
MLS# 926703Listed by: ADAM STREET REALTY LLC - Open Sun, 1 to 2:30pm
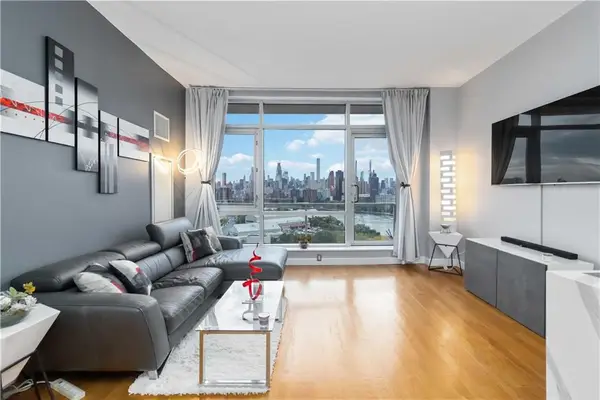 $839,000Active1 beds 1 baths685 sq. ft.
$839,000Active1 beds 1 baths685 sq. ft.11-24 31st Avenue #15B, Long Island City, NY 11106
MLS# 496368Listed by: RE/MAX REAL ESTATE PROFESSIONA 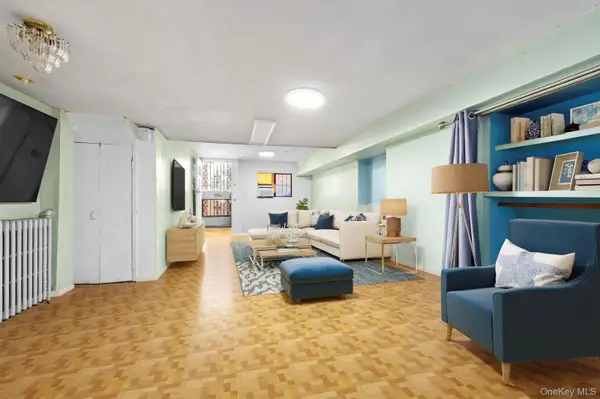 $1,175,000Active3 beds 3 baths1,920 sq. ft.
$1,175,000Active3 beds 3 baths1,920 sq. ft.3057 14th Street, Astoria, NY 11102
MLS# 923741Listed by: CORCORAN MH, LLC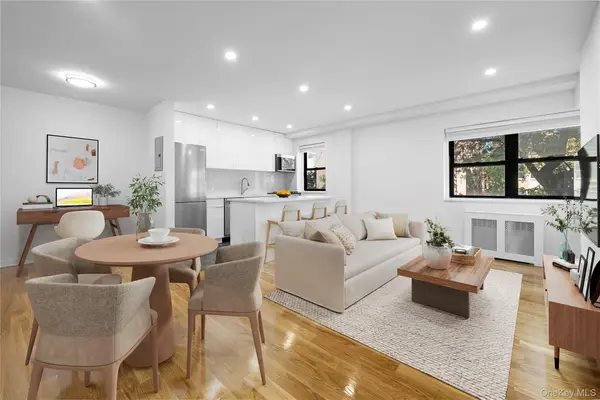 $570,000Active1 beds 1 baths
$570,000Active1 beds 1 baths25-10 31st Avenue #2M, Astoria, NY 11106
MLS# 916681Listed by: COLDWELL BANKER REALTY
