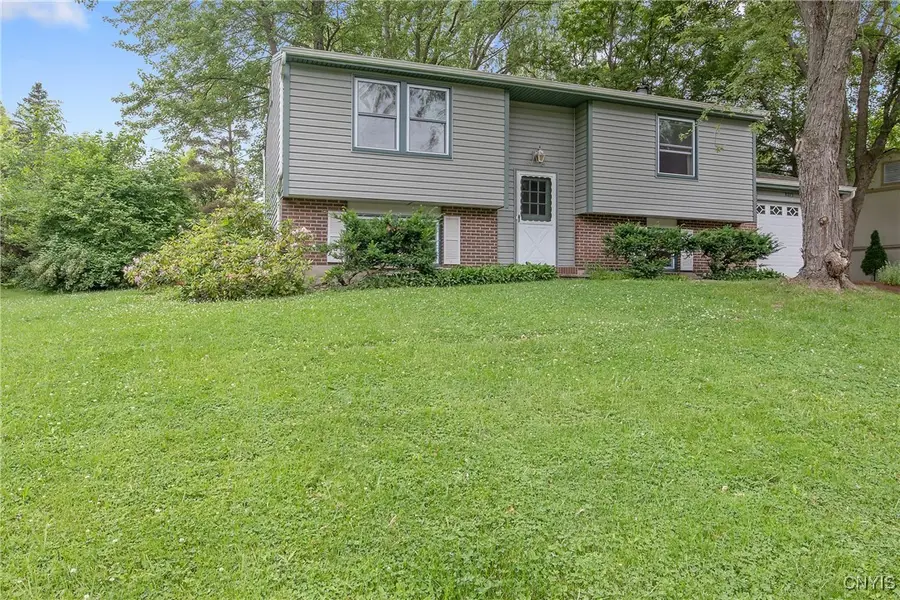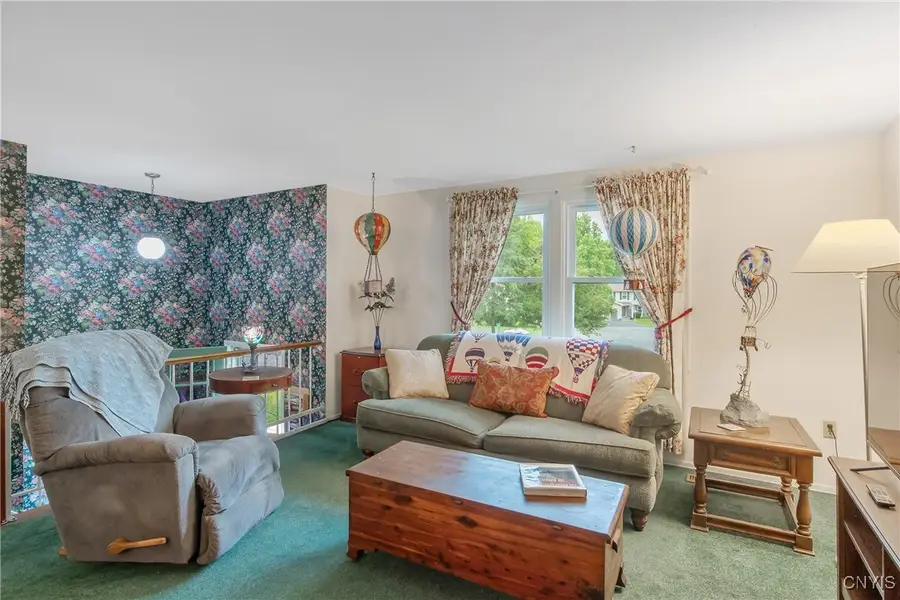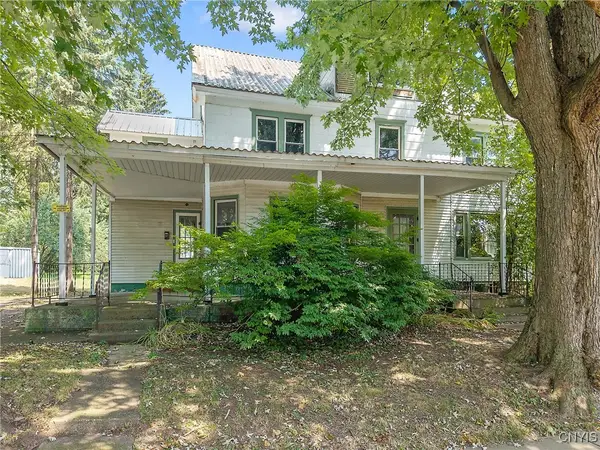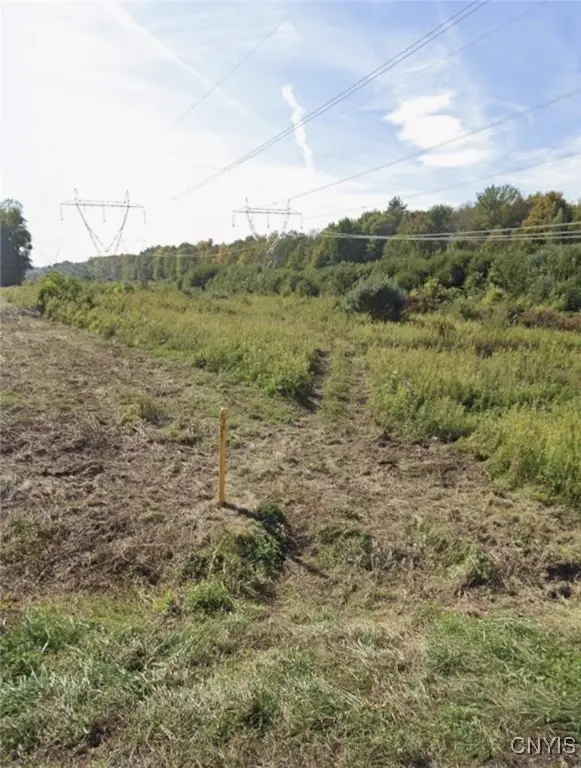8273 Larkspur Drive, Baldwinsville, NY 13027
Local realty services provided by:ERA Team VP Real Estate



Listed by:carol jones
Office:howard hanna real estate
MLS#:S1615980
Source:NY_GENRIS
Price summary
- Price:$245,000
- Price per sq. ft.:$137.02
About this home
Welcome to 8273 Larkspur Drive, a spacious 4-bedroom, 2-bath raised ranch in the Baldwinsville School District! This well-maintained home offers great curb appeal, a 1-car attached garage, and a practical layout perfect for flexible living. Step inside to a split-entry foyer leading to the main level, where you’ll find a bright kitchen with painted cabinets, newer dishwasher, electric stove, and vinyl flooring. A half-wall with spindle detail opens to the dining and living rooms, both carpeted and filled with natural light. Two main floor bedrooms offer ample closet space, along with a full bath featuring tile tub surround and black-and-white vinyl tile flooring. A huge hall closet doubles as a pantry for extra storage. The lower level expands your living space with a generous family room with fireplace and linoleum tile flooring throughout. Two more bedrooms—one previously used as a home office with a double closet—offer even more versatility. A second full bath with walk-in shower (shower door available to re-install) and a closet under the stairs add convenience. The laundry/utility room offers garage access, though washer and dryer are not currently working. Outside, enjoy a tidy yard, single driveway with turnaround, and backyard access through the garage man door. Whether you’re looking for space, function, or value, this home has the potential to fit your needs—schedule your showing today!
Contact an agent
Home facts
- Year built:1975
- Listing Id #:S1615980
- Added:58 day(s) ago
- Updated:August 16, 2025 at 07:27 AM
Rooms and interior
- Bedrooms:4
- Total bathrooms:2
- Full bathrooms:2
- Living area:1,788 sq. ft.
Heating and cooling
- Heating:Forced Air, Gas
Structure and exterior
- Roof:Asphalt, Shingle
- Year built:1975
- Building area:1,788 sq. ft.
- Lot area:0.21 Acres
Utilities
- Water:Connected, Public, Water Connected
- Sewer:Connected, Sewer Connected
Finances and disclosures
- Price:$245,000
- Price per sq. ft.:$137.02
- Tax amount:$5,149
New listings near 8273 Larkspur Drive
- New
 Listed by ERA$294,500Active4 beds 3 baths3,065 sq. ft.
Listed by ERA$294,500Active4 beds 3 baths3,065 sq. ft.114 Overlook Drive, Baldwinsville, NY 13027
MLS# S1630828Listed by: HUNT REAL ESTATE ERA - New
 $548,750Active3 beds 3 baths2,050 sq. ft.
$548,750Active3 beds 3 baths2,050 sq. ft.LOT 351 Forest Ridge Lane Lane, Baldwinsville, NY 13027
MLS# S1630742Listed by: COLDWELL BANKER PRIME PROP,INC - New
 $229,900Active3 beds 2 baths908 sq. ft.
$229,900Active3 beds 2 baths908 sq. ft.7483 Meadowbrook Drive, Baldwinsville, NY 13027
MLS# S1628720Listed by: HOWARD HANNA REAL ESTATE - New
 $120,000Active1 beds 1 baths657 sq. ft.
$120,000Active1 beds 1 baths657 sq. ft.325 Village Boulevard N, Baldwinsville, NY 13027
MLS# S1630097Listed by: COLDWELL BANKER PRIME PROP,INC - New
 $897,500Active3 beds 3 baths
$897,500Active3 beds 3 baths3505 Tall Tree Lane Lane, Baldwinsville, NY 13027
MLS# S1629485Listed by: COLDWELL BANKER PRIME PROP,INC - New
 $299,900Active3 beds 3 baths2,409 sq. ft.
$299,900Active3 beds 3 baths2,409 sq. ft.15 E Oneida Street, Baldwinsville, NY 13027
MLS# S1628914Listed by: HOWARD HANNA REAL ESTATE  Listed by ERA$300,000Pending6 beds 4 baths3,021 sq. ft.
Listed by ERA$300,000Pending6 beds 4 baths3,021 sq. ft.66 W Genesee Street, Baldwinsville, NY 13027
MLS# S1625835Listed by: HUNT REAL ESTATE ERA- New
 $90,000Active13.42 Acres
$90,000Active13.42 Acres8643 Smokey Hollow Road, Baldwinsville, NY 13027
MLS# S1629036Listed by: YOUR HOME CNY REALTY, LLC - New
 $250,000Active2 beds 2 baths1,785 sq. ft.
$250,000Active2 beds 2 baths1,785 sq. ft.3162 Cadys Arbor, Baldwinsville, NY 13027
MLS# S1627955Listed by: COLDWELL BANKER PRIME PROP,INC - New
 $250,000Active2 beds 2 baths1,785 sq. ft.
$250,000Active2 beds 2 baths1,785 sq. ft.3162 Cadys Arbor, Baldwinsville, NY 13027
MLS# S1627956Listed by: COLDWELL BANKER PRIME PROP,INC
