114 Overlook Drive, Baldwinsville, NY 13027
Local realty services provided by:HUNT Real Estate ERA
Listed by:
- autumn starrhunt real estate era
MLS#:S1630828
Source:NY_GENRIS
Price summary
- Price:$294,500
- Price per sq. ft.:$96.08
About this home
Welcome to this beautiful home, which has been expanded by an additional 768 sq ft on the 1st and 2nd floors. High-demand neighborhood, behind the Tops Plaza on Downer Street. Gorgeous curb appeal with a brick facade and composite front stairs and platform. Gourmet kitchen with glistening hardwood floors, a large center island with added shelves and cubbies, and a bar-pantry area adds even more storage and interest. Under cabinet lighting, cherry cabinets, tile backsplash, cherry low-maintenance ss countertops, and all appliances stay! Relaxing living room with large windows. Access to an amazing multi-tiered back composite deck with new rails. Huge awning stays. Gas lines for gas grill and fire pit! Multiple sets of stairs to a fenced-in yard. The 2nd floor boasts two additional bedrooms with a fully upgraded bath, accented with a tile surround tub and floors. A primary bedroom is currently being used as a family room presently, featuring an additional full bath with a tiled shower. Also, off the bedroom is a bar room that could also be used as a morning room, a sitting area for the primary bedroom, or even a nursery. It offers atrium doors (with inset blinds) to the back deck and yard. 1st floor offers an additional bedroom with a half bath and a rec room, so many different uses are possible. 1st floor laundry. Brand new furnace. We're not done yet! Off the oversized two-car garage with a workbench is an additional finished room with heat and AC, plus access to the outside. This space is currently being used as a weight room, but it could also serve as a large workshop, garden room, or even a craft room! All bedrooms have high-tech ceiling fans. Close anytime. You'll love this home!
Contact an agent
Home facts
- Year built:1975
- Listing ID #:S1630828
- Added:41 day(s) ago
- Updated:September 07, 2025 at 02:42 PM
Rooms and interior
- Bedrooms:4
- Total bathrooms:3
- Full bathrooms:2
- Half bathrooms:1
- Living area:3,065 sq. ft.
Heating and cooling
- Cooling:Central Air, Zoned
- Heating:Forced Air, Gas, Zoned
Structure and exterior
- Roof:Asphalt
- Year built:1975
- Building area:3,065 sq. ft.
- Lot area:0.3 Acres
Utilities
- Water:Connected, Public, Water Connected
- Sewer:Septic Tank
Finances and disclosures
- Price:$294,500
- Price per sq. ft.:$96.08
- Tax amount:$5,601
New listings near 114 Overlook Drive
- New
 $174,900Active2 beds 2 baths1,220 sq. ft.
$174,900Active2 beds 2 baths1,220 sq. ft.593 Village Boulevard N, Baldwinsville, NY 13027
MLS# S1640225Listed by: HOWARD HANNA REAL ESTATE - Open Sun, 1:30 to 4pmNew
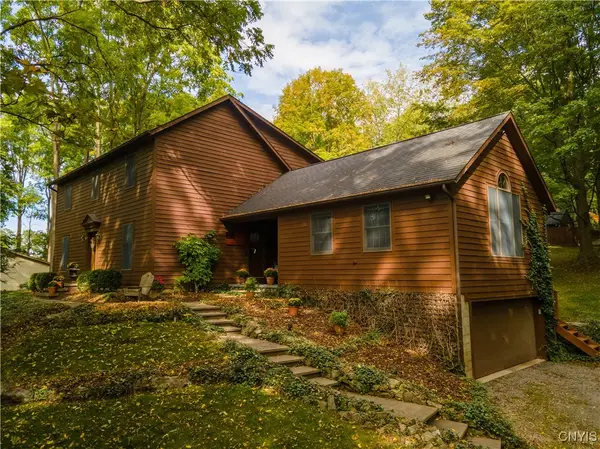 $499,900Active4 beds 3 baths2,752 sq. ft.
$499,900Active4 beds 3 baths2,752 sq. ft.7336 New State Route 31, Baldwinsville, NY 13027
MLS# S1631577Listed by: COLDWELL BANKER PRIME PROP,INC - Open Sat, 2 to 4pmNew
 $199,900Active3 beds 2 baths1,520 sq. ft.
$199,900Active3 beds 2 baths1,520 sq. ft.8268 Carnation Drive, Baldwinsville, NY 13027
MLS# S1639863Listed by: HOWARD HANNA REAL ESTATE - Open Sun, 12am to 2pmNew
 $329,900Active3 beds 2 baths1,612 sq. ft.
$329,900Active3 beds 2 baths1,612 sq. ft.8779 Radburn Drive, Baldwinsville, NY 13027
MLS# S1640098Listed by: 315 REALTY PARTNERS - New
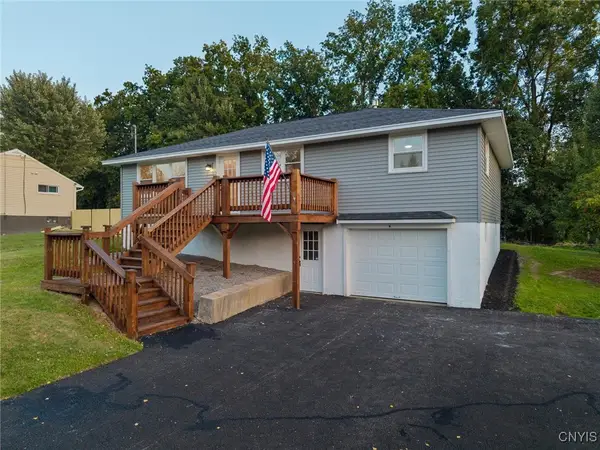 $279,900Active4 beds 3 baths1,950 sq. ft.
$279,900Active4 beds 3 baths1,950 sq. ft.3500 Linda Lane, Baldwinsville, NY 13027
MLS# S1639916Listed by: THE O'HARA GROUP - New
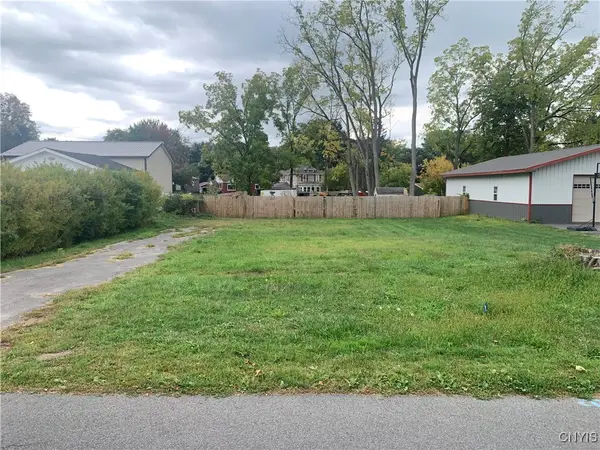 $29,900Active0.13 Acres
$29,900Active0.13 Acres94 E Oneida Street, Baldwinsville, NY 13027
MLS# S1639253Listed by: CENTURY 21 LEAH'S SIGNATURE - New
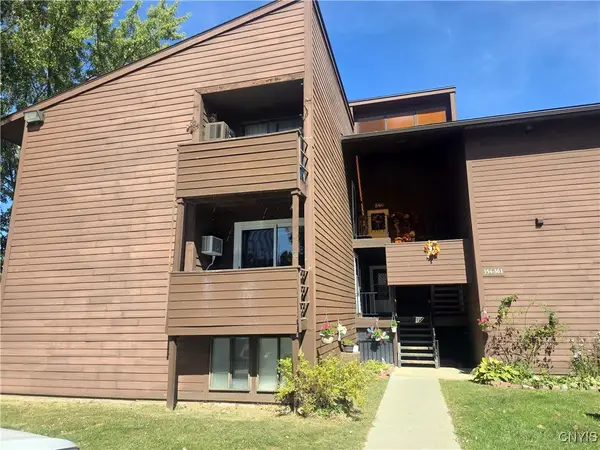 $129,900Active2 beds 1 baths834 sq. ft.
$129,900Active2 beds 1 baths834 sq. ft.355 Village Blvd N, Baldwinsville, NY 13027
MLS# S1639498Listed by: COLDWELL BANKER PRIME PROP,INC - New
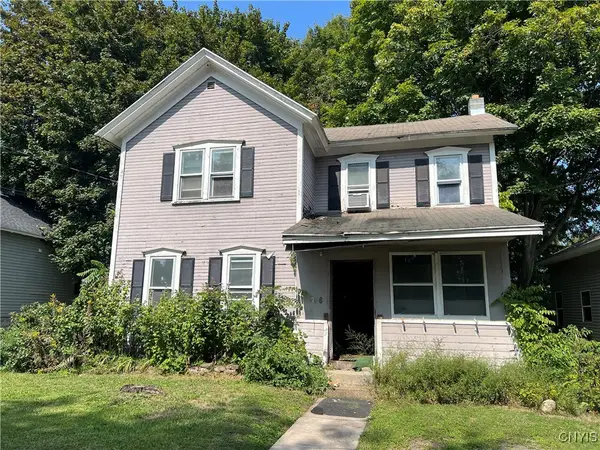 $105,000Active3 beds 2 baths1,532 sq. ft.
$105,000Active3 beds 2 baths1,532 sq. ft.6 Grove Street, Baldwinsville, NY 13027
MLS# S1639266Listed by: MOVE REAL ESTATE 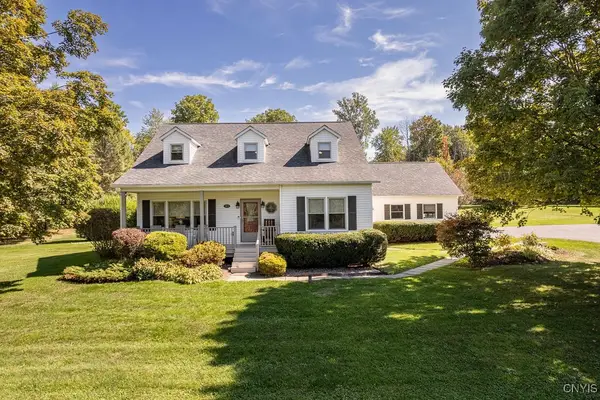 $359,900Pending4 beds 3 baths1,836 sq. ft.
$359,900Pending4 beds 3 baths1,836 sq. ft.7474 New Route 31, Baldwinsville, NY 13027
MLS# S1638030Listed by: COLDWELL BANKER PRIME PROP,INC- New
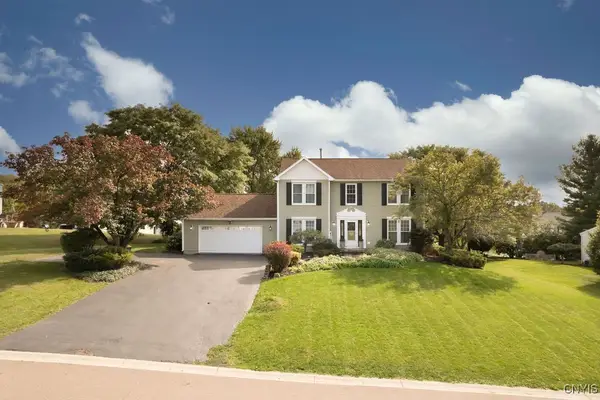 $399,900Active3 beds 4 baths2,040 sq. ft.
$399,900Active3 beds 4 baths2,040 sq. ft.3302 Tuccamore Circle, Baldwinsville, NY 13027
MLS# S1637806Listed by: COLDWELL BANKER PRIME PROP,INC
