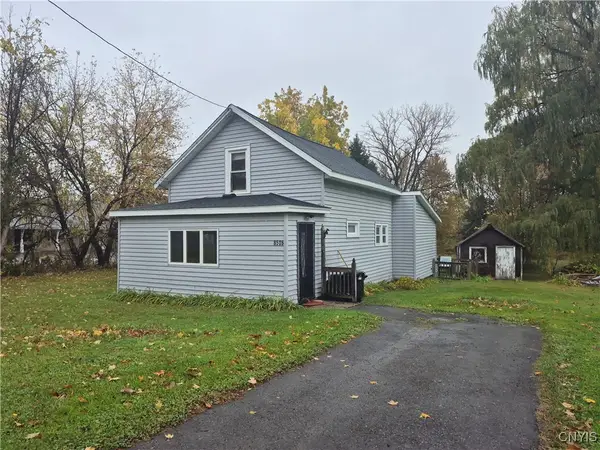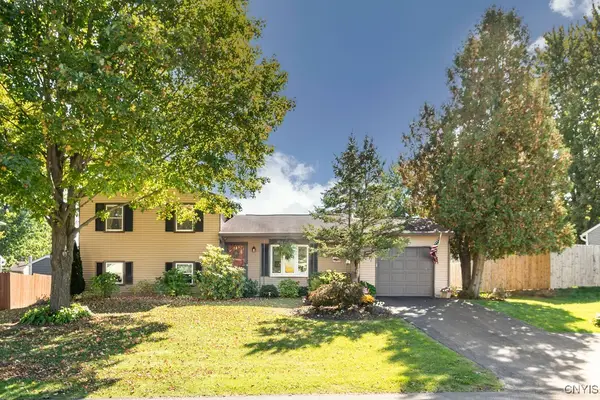8811 Wandering Way, Baldwinsville, NY 13027
Local realty services provided by:ERA Team VP Real Estate
Listed by:shane tibbitts
Office:coldwell banker prime prop,inc
MLS#:S1645533
Source:NY_GENRIS
Price summary
- Price:$449,900
- Price per sq. ft.:$204.13
- Monthly HOA dues:$83
About this home
Radisson Contemporary located on private homesite backing up to golf course. This home comes loaded with updates & upgrades. Open floor plan features soaring vaulted ceilings in many areas and hardwood floors throughout the main level. Remodeled kitchen with two islands, breakfast bar, granite counters, under cabinet lighting, shelving with accent lighting, high end stainless steel appliances, gas range, SubZero refrigerator. Soaring great room with two story wall of windows and gas fireplace with floor to ceiling stone. There are two dining/sitting rooms each with double glass French Doors leading to the four season sun room that opens to the wrap around composite deck. Away from the open spaces is a large 1st floor den / living rm / office, or possible 4th bedroom also with vaulted ceilings and French Doors leading to a more secluded area of the wrap-around deck (formerly had a hot tub here). There is also a convenient mudroom between the garage and the kitchen. Upstairs all bedrooms have brand new carpeting. The primary bedroom has a fully remodeled ensuite bath with freestanding tub, sleek frameless glass shower and double vanity (and heated floors!). Primary suite also has a sitting area off the bedroom with sliding glass door to outdoor balcony. Main bathroom also has granite counters and heated floors. Two more good sized bedrooms, one has custom wood shelving to be used as either dressing rm or as a bedroom could be a great place for alcove bed headboard and to display toys or collectibles. Outside beyond the wrap around deck is a paver patio with fire pit, hookup for gas grill, mature privacy trees and lawn that leads to the 10th fairway of the Radisson golf course. Full basement with all newer mechanicals, 70 gallon gas water heater, Carrier furnace with humidifier, water softener. All this located in Radisson Community featuring meticulously landscaped green areas, parks, walking trails and much more just minutes from retail & dining conveniences near Great Northern & Village of Baldwinsville.
Contact an agent
Home facts
- Year built:1981
- Listing ID #:S1645533
- Added:3 day(s) ago
- Updated:October 21, 2025 at 07:43 AM
Rooms and interior
- Bedrooms:3
- Total bathrooms:3
- Full bathrooms:2
- Half bathrooms:1
- Living area:2,204 sq. ft.
Heating and cooling
- Cooling:Central Air
- Heating:Forced Air, Gas, Radiant Floor
Structure and exterior
- Roof:Asphalt, Shingle
- Year built:1981
- Building area:2,204 sq. ft.
- Lot area:0.4 Acres
Schools
- High school:Charles W Baker High
- Middle school:Theodore R Durgee Junior High
- Elementary school:Catherine M McNamara Elementary
Utilities
- Water:Connected, Public, Water Connected
- Sewer:Connected, Sewer Connected
Finances and disclosures
- Price:$449,900
- Price per sq. ft.:$204.13
- Tax amount:$8,449
New listings near 8811 Wandering Way
- New
 $119,900Active2 beds 1 baths788 sq. ft.
$119,900Active2 beds 1 baths788 sq. ft.8506 Oswego Road, Baldwinsville, NY 13027
MLS# S1646116Listed by: COLDWELL BANKER PRIME PROP,INC - New
 $450,000Active4 beds 3 baths2,628 sq. ft.
$450,000Active4 beds 3 baths2,628 sq. ft.8512 Van Wie Drive W, Baldwinsville, NY 13027
MLS# S1645764Listed by: HOWARD HANNA REAL ESTATE - New
 $309,900Active4 beds 2 baths1,612 sq. ft.
$309,900Active4 beds 2 baths1,612 sq. ft.3637 Doyle Road, Baldwinsville, NY 13027
MLS# S1645175Listed by: KIRNAN REAL ESTATE - New
 $249,900Active3 beds 2 baths1,348 sq. ft.
$249,900Active3 beds 2 baths1,348 sq. ft.8371 Zenith Drive, Baldwinsville, NY 13027
MLS# S1643804Listed by: 315 REALTY PARTNERS - New
 Listed by ERA$595,000Active4 beds 3 baths2,000 sq. ft.
Listed by ERA$595,000Active4 beds 3 baths2,000 sq. ft.Lot 75 Stoney Pond Way, Baldwinsville, NY 13027
MLS# S1645625Listed by: HUNT REAL ESTATE ERA - New
 Listed by ERA$648,800Active4 beds 3 baths2,322 sq. ft.
Listed by ERA$648,800Active4 beds 3 baths2,322 sq. ft.Lot 64 Chillingham Way, Baldwinsville, NY 13027
MLS# S1645500Listed by: HUNT REAL ESTATE ERA - New
 Listed by ERA$595,000Active4 beds 3 baths2,000 sq. ft.
Listed by ERA$595,000Active4 beds 3 baths2,000 sq. ft.Lot 71 Stoney Pond Way, Baldwinsville, NY 13027
MLS# S1645511Listed by: HUNT REAL ESTATE ERA - New
 $245,900Active3 beds 2 baths1,653 sq. ft.
$245,900Active3 beds 2 baths1,653 sq. ft.16 Virginia Street, Baldwinsville, NY 13027
MLS# S1641435Listed by: HHC REALTY - New
 $219,000Active3 beds 1 baths1,480 sq. ft.
$219,000Active3 beds 1 baths1,480 sq. ft.7097 Van Buren Road, Baldwinsville, NY 13027
MLS# S1645099Listed by: KELLER WILLIAMS SYRACUSE
