12 Forestbrook Drive, Ballston Lake, NY 12019
Local realty services provided by:HUNT Real Estate ERA
12 Forestbrook Drive,Ballston, NY 12019
$453,000
- 3 Beds
- 2 Baths
- 1,420 sq. ft.
- Townhouse
- Pending
Listed by:anne caron
Office:miranda real estate group inc
MLS#:202527495
Source:Global MLS
Price summary
- Price:$453,000
- Price per sq. ft.:$319.01
- Monthly HOA dues:$51.42
About this home
Multiple offers received, deadline for Best and Final is Tuesday 10/21 at 9AM.
Beautiful newer custom ranch townhome in desirable Timbercreek Preserve! Enjoy easy one-level living with a full basement and open floor plan featuring a cathedral-ceiling living room with gas fireplace and an updated modern kitchen with large island seating, and new appliances. Additional highlights include beautiful new hardwood floors, fresh paint, updated light fixtures, refreshed baths, and a primary suite featuring a tray ceiling, walk-in closet, and a luxurious en suite bath. Relax on the rear deck with retractable awning and new fenced yard. Community features a center gazebo, 80 acres of preserved land, and 3 miles of walking & bike paths. Minutes to the Northway, Saratoga, and conveniences! Seller can close quickly!
Contact an agent
Home facts
- Year built:2015
- Listing ID #:202527495
- Added:12 day(s) ago
- Updated:October 22, 2025 at 06:39 PM
Rooms and interior
- Bedrooms:3
- Total bathrooms:2
- Full bathrooms:2
- Living area:1,420 sq. ft.
Heating and cooling
- Cooling:Central Air
- Heating:Forced Air, Natural Gas
Structure and exterior
- Roof:Asphalt, Shingle
- Year built:2015
- Building area:1,420 sq. ft.
- Lot area:0.11 Acres
Schools
- High school:Shenendehowa
- Elementary school:Chango
Utilities
- Water:Public
- Sewer:Public Sewer
Finances and disclosures
- Price:$453,000
- Price per sq. ft.:$319.01
- Tax amount:$6,067
New listings near 12 Forestbrook Drive
- New
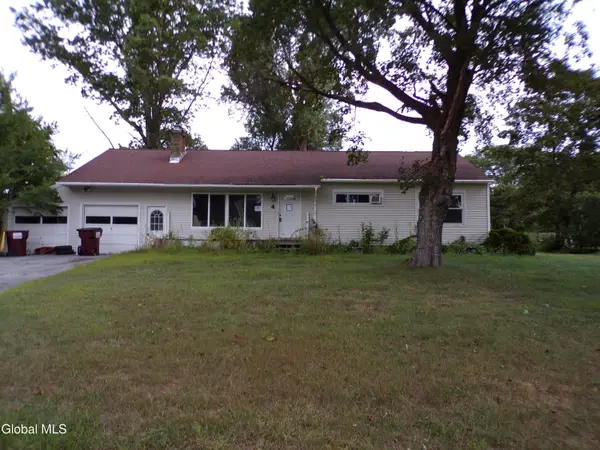 $375,000Active4 beds 2 baths1,272 sq. ft.
$375,000Active4 beds 2 baths1,272 sq. ft.4 Sequoia Drive, Ballston, NY 12019
MLS# 202527732Listed by: STERLING REAL ESTATE GROUP - New
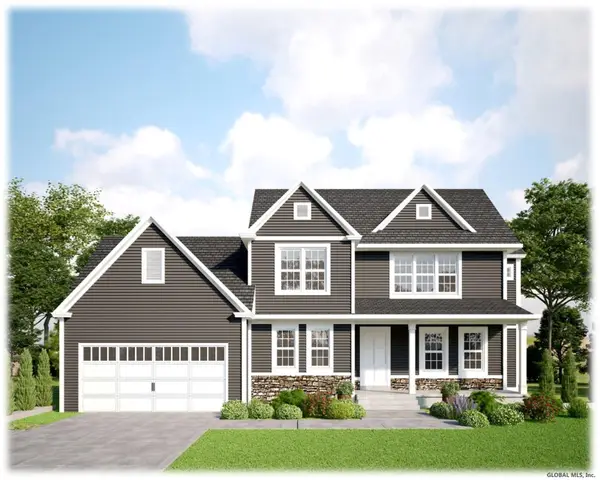 $715,900Active3 beds 3 baths2,188 sq. ft.
$715,900Active3 beds 3 baths2,188 sq. ft.L06 Corona Court, Ballston, NY 12019
MLS# 202527714Listed by: SIGNATURE ONE REALTY GRP, LLC - New
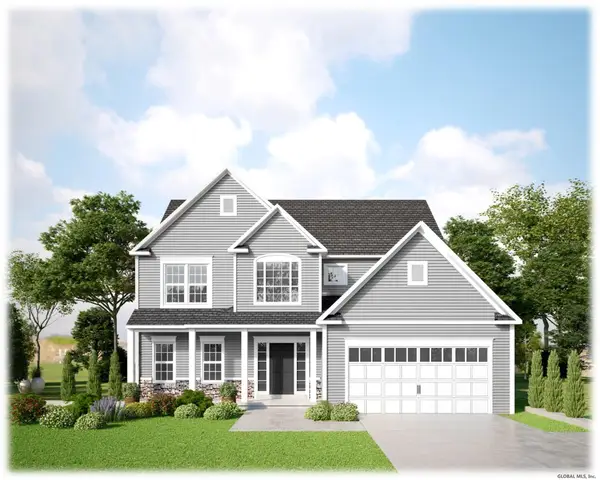 $745,900Active4 beds 3 baths2,552 sq. ft.
$745,900Active4 beds 3 baths2,552 sq. ft.L08 Corona Court, Ballston, NY 12019
MLS# 202527716Listed by: SIGNATURE ONE REALTY GRP, LLC - New
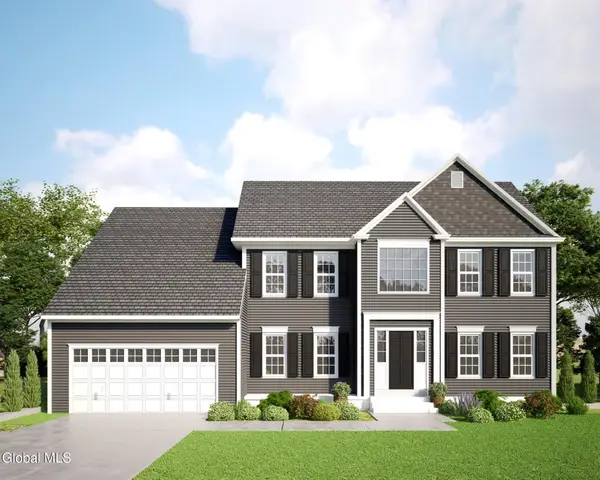 $805,900Active4 beds 3 baths2,814 sq. ft.
$805,900Active4 beds 3 baths2,814 sq. ft.L10 Corona Court, Ballston, NY 12019
MLS# 202527717Listed by: SIGNATURE ONE REALTY GRP, LLC - New
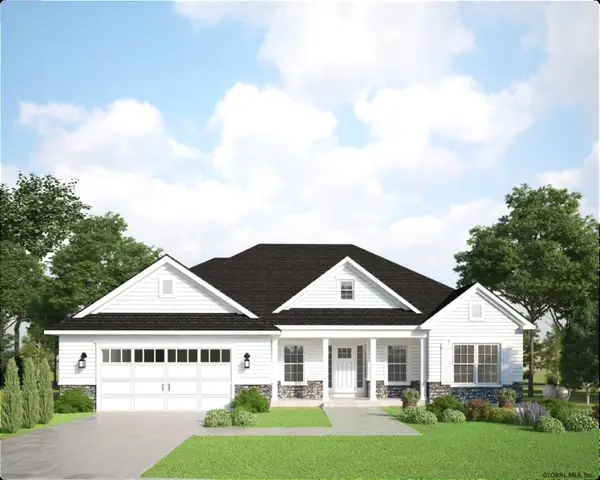 $785,900Active4 beds 2 baths2,232 sq. ft.
$785,900Active4 beds 2 baths2,232 sq. ft.L02 Corona Court, Ballston, NY 12019
MLS# 202527712Listed by: SIGNATURE ONE REALTY GRP, LLC - New
 $693,900Active3 beds 3 baths2,056 sq. ft.
$693,900Active3 beds 3 baths2,056 sq. ft.L04 Corona Court, Ballston, NY 12019
MLS# 202527713Listed by: SIGNATURE ONE REALTY GRP, LLC 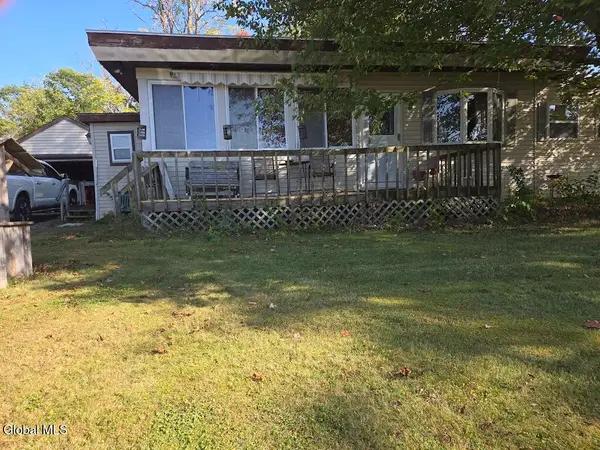 $254,210Pending3 beds 1 baths994 sq. ft.
$254,210Pending3 beds 1 baths994 sq. ft.179 Lake Rd Road, Ballston, NY 12019
MLS# 202527646Listed by: GALLET REALTY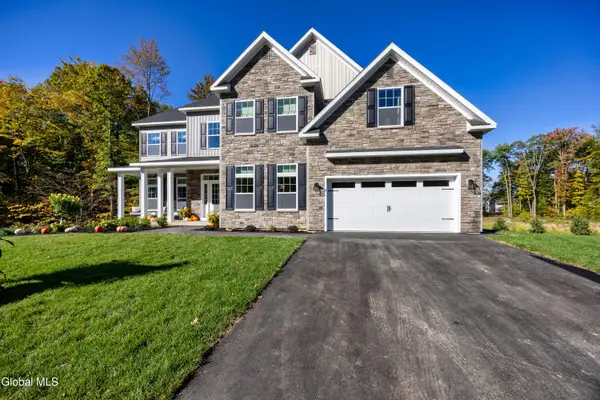 $959,980Active4 beds 4 baths3,800 sq. ft.
$959,980Active4 beds 4 baths3,800 sq. ft.34 Tamarack Street, Ballston, NY 12019
MLS# 202527616Listed by: TAILORED REAL ESTATE GROUP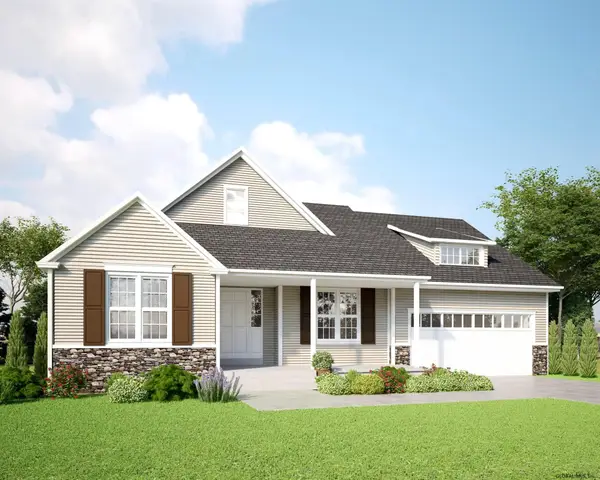 $659,900Active3 beds 2 baths1,603 sq. ft.
$659,900Active3 beds 2 baths1,603 sq. ft.L01 Oliver Court, Ballston, NY 12019
MLS# 202527590Listed by: SIGNATURE ONE REALTY GRP, LLC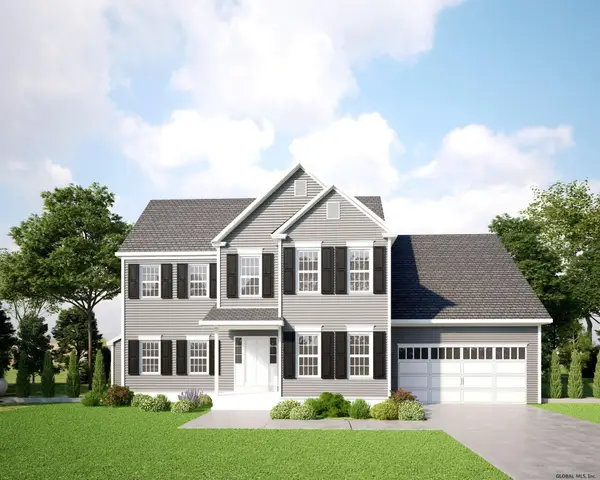 $695,900Active4 beds 3 baths2,080 sq. ft.
$695,900Active4 beds 3 baths2,080 sq. ft.L03 Oliver Court, Ballston, NY 12019
MLS# 202527591Listed by: SIGNATURE ONE REALTY GRP, LLC
