26 Fieldstone Drive, Ballston Lake, NY 12019
Local realty services provided by:HUNT Real Estate ERA
Listed by:melissa mitchell
Office:kw platform
MLS#:202527458
Source:Global MLS
Price summary
- Price:$725,000
- Price per sq. ft.:$333.18
About this home
Multiple Offers - Best and Final 10/13/2025 - 8:30 p.m. The convenience of a newer home, ready now. Live in effortless ease in this meticulous 2017 ranch in Rolling Meadows. A welcoming hallway opens to high ceilings and a gas fireplace anchoring the great room. The chef's kitchen—pantry, quality appliances, and an oversized island seating six+—connects to a defined dining area and a sitting room wrapped in windows. The private main suite offers two walk-in closets, a double vanity, and a tiled walk-in shower. Two additional bedrooms sit near a full bath. Main-floor laundry and a half bath complete this level. Notable updates include a 2024 Lennox furnace with on-demand hot water, whole-house Generac, water softener, and reverse osmosis to the refrigerator. The lower level adds a second half bath, Bilco door, workshop, and sheetrocked spaces ready for finishing. Outdoors, an in-ground sprinkler system keeps the fully fenced yard and beautifully kept grounds looking their best; a gas line to the grill (grill conveys) streamlines cookouts, and a storage shed. Shenendehowa Central School District. Let your next chapter start here!
Contact an agent
Home facts
- Year built:2017
- Listing ID #:202527458
- Added:6 day(s) ago
- Updated:October 16, 2025 at 08:12 AM
Rooms and interior
- Bedrooms:3
- Total bathrooms:4
- Full bathrooms:2
- Half bathrooms:2
- Living area:2,176 sq. ft.
Heating and cooling
- Cooling:Central Air
- Heating:Forced Air, Natural Gas
Structure and exterior
- Year built:2017
- Building area:2,176 sq. ft.
- Lot area:0.43 Acres
Schools
- High school:Shenendehowa
Utilities
- Water:Public
- Sewer:Public Sewer
Finances and disclosures
- Price:$725,000
- Price per sq. ft.:$333.18
- Tax amount:$10,987
New listings near 26 Fieldstone Drive
- New
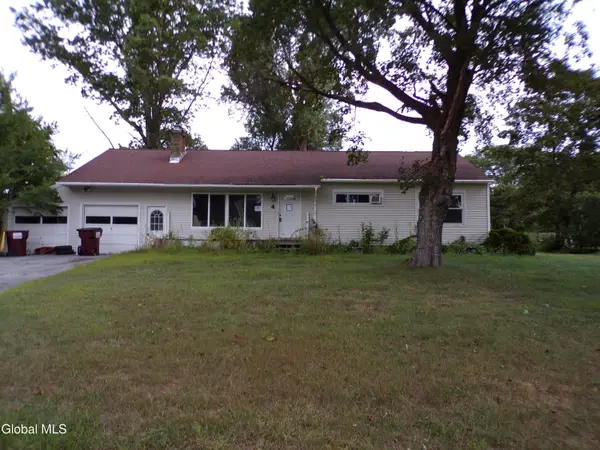 $375,000Active4 beds 2 baths1,272 sq. ft.
$375,000Active4 beds 2 baths1,272 sq. ft.4 Sequoia Drive, Ballston, NY 12019
MLS# 202527732Listed by: STERLING REAL ESTATE GROUP - New
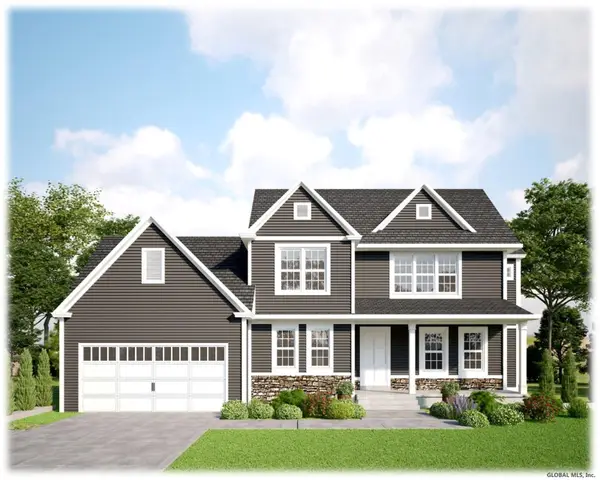 $715,900Active3 beds 3 baths2,188 sq. ft.
$715,900Active3 beds 3 baths2,188 sq. ft.L06 Corona Court, Ballston, NY 12019
MLS# 202527714Listed by: SIGNATURE ONE REALTY GRP, LLC - New
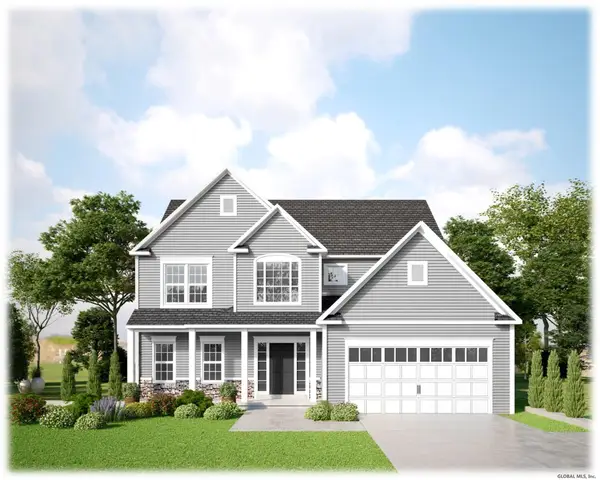 $745,900Active4 beds 3 baths2,552 sq. ft.
$745,900Active4 beds 3 baths2,552 sq. ft.L08 Corona Court, Ballston, NY 12019
MLS# 202527716Listed by: SIGNATURE ONE REALTY GRP, LLC - New
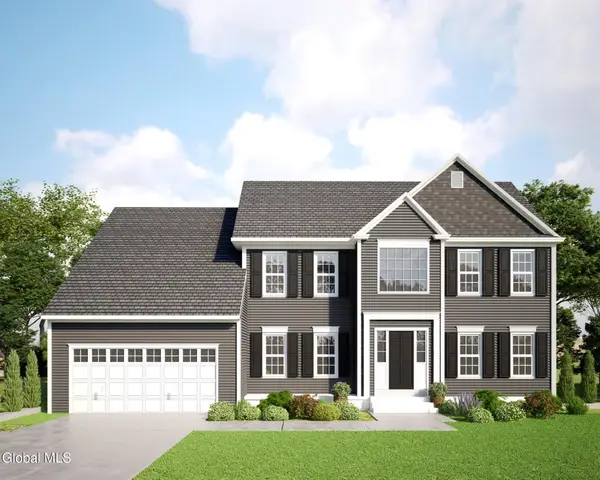 $805,900Active4 beds 3 baths2,814 sq. ft.
$805,900Active4 beds 3 baths2,814 sq. ft.L10 Corona Court, Ballston, NY 12019
MLS# 202527717Listed by: SIGNATURE ONE REALTY GRP, LLC - New
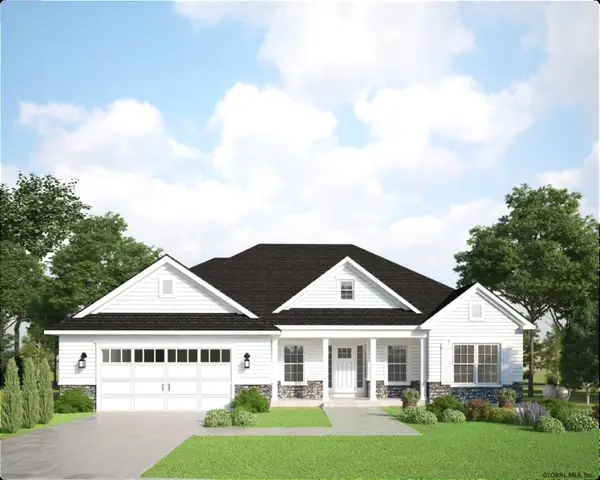 $785,900Active4 beds 2 baths2,232 sq. ft.
$785,900Active4 beds 2 baths2,232 sq. ft.L02 Corona Court, Ballston, NY 12019
MLS# 202527712Listed by: SIGNATURE ONE REALTY GRP, LLC - New
 $693,900Active3 beds 3 baths2,056 sq. ft.
$693,900Active3 beds 3 baths2,056 sq. ft.L04 Corona Court, Ballston, NY 12019
MLS# 202527713Listed by: SIGNATURE ONE REALTY GRP, LLC 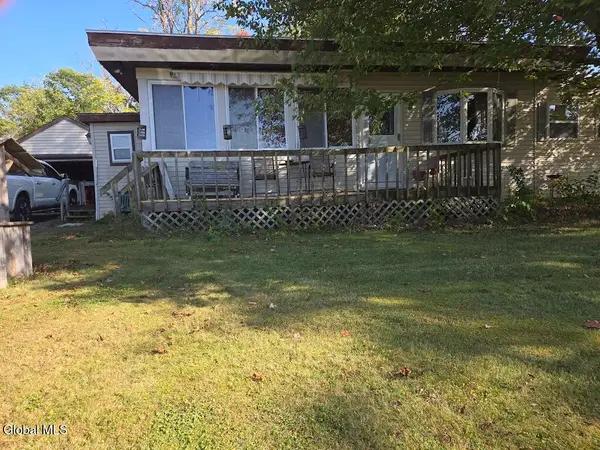 $254,210Pending3 beds 1 baths994 sq. ft.
$254,210Pending3 beds 1 baths994 sq. ft.179 Lake Rd Road, Ballston, NY 12019
MLS# 202527646Listed by: GALLET REALTY- Open Sun, 12 to 3pmNew
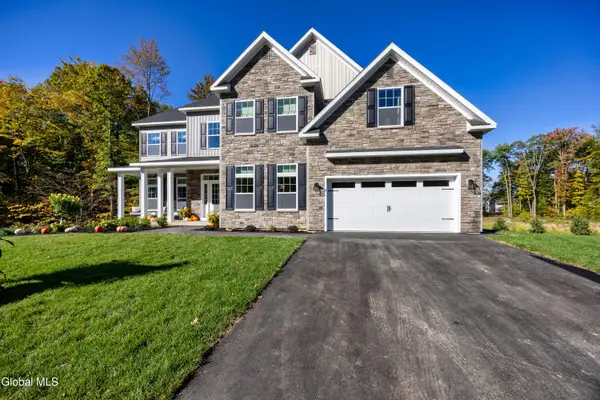 $959,980Active4 beds 4 baths3,800 sq. ft.
$959,980Active4 beds 4 baths3,800 sq. ft.34 Tamarack Street, Ballston, NY 12019
MLS# 202527616Listed by: TAILORED REAL ESTATE GROUP - New
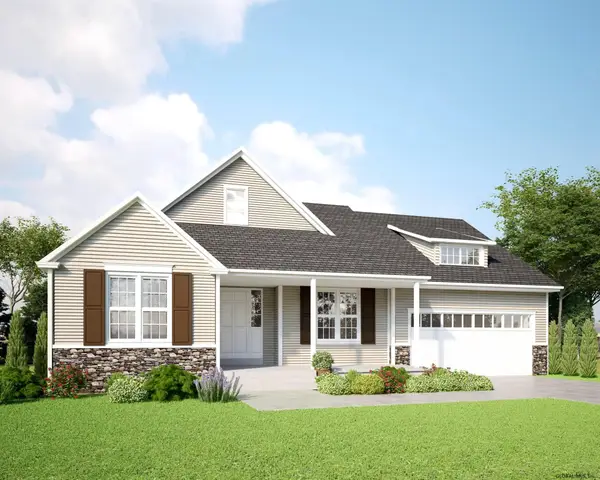 $659,900Active3 beds 2 baths1,603 sq. ft.
$659,900Active3 beds 2 baths1,603 sq. ft.L01 Oliver Court, Ballston, NY 12019
MLS# 202527590Listed by: SIGNATURE ONE REALTY GRP, LLC - New
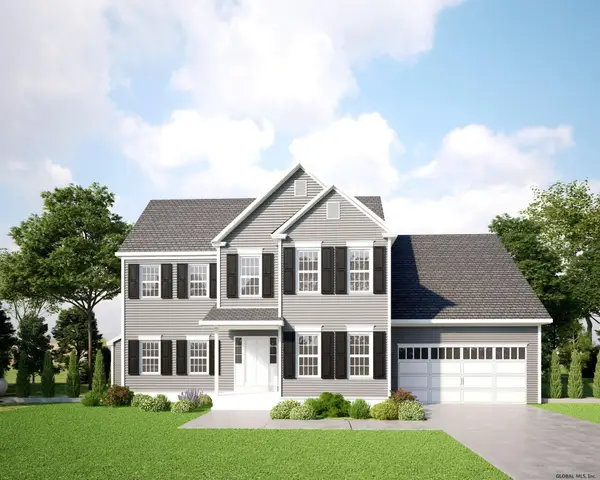 $695,900Active4 beds 3 baths2,080 sq. ft.
$695,900Active4 beds 3 baths2,080 sq. ft.L03 Oliver Court, Ballston, NY 12019
MLS# 202527591Listed by: SIGNATURE ONE REALTY GRP, LLC
