539 Randall Road, Ballston Spa, NY 12020
Local realty services provided by:HUNT Real Estate ERA
539 Randall Road,Ballston, NY 12020
$410,000
- 5 Beds
- 3 Baths
- 2,468 sq. ft.
- Single family
- Active
Listed by:terressa mannix
Office:kw platform
MLS#:202526992
Source:Global MLS
Price summary
- Price:$410,000
- Price per sq. ft.:$166.13
About this home
**Open House Saturday 12PM-2PM**
Welcome home to the Vista House! Beautiful views, set on 3.87 cleared acres with established peach and apple trees. Enjoy all of your meals overlooking your own private meadow. The setting is picture perfect and the home itself is brimming with potential. The open concept kitchen and dining area is filled with sunlight all day long. The massive family room overlooking the property has a separate entrance and offers flexibility for use. It could be perfect for a home business in lieu of a family room. The cozy living room on the first floor is complete with built-in bookcases and a wood burning fireplace. The first floor bedroom offers possibilities for an in-law suite or renovate for a killer first floor primary suite. First floor laundry is located in the pantry right off the kitchen. The second floor has another spacious primary bedroom and two additional bedrooms with generous closet space in each. Loved by only two other owners, the Vista House has opportunity galore. A full pre-listing structural inspection revealed no major issues with the home or the systems. The generator and mechanicals have been serviced yearly. You're sure to fall in love with the setting and the charming layout of the interior. Just a little bit of updating makes this your dream home.
Contact an agent
Home facts
- Year built:1977
- Listing ID #:202526992
- Added:1 day(s) ago
- Updated:October 02, 2025 at 03:36 PM
Rooms and interior
- Bedrooms:5
- Total bathrooms:3
- Full bathrooms:3
- Living area:2,468 sq. ft.
Heating and cooling
- Cooling:Central Air, Window Unit(s)
- Heating:Electric, Hot Water, Propane
Structure and exterior
- Roof:Asphalt
- Year built:1977
- Building area:2,468 sq. ft.
- Lot area:3.87 Acres
Schools
- High school:Burnt Hills-Ballston Lake HS
Utilities
- Sewer:Septic Tank
Finances and disclosures
- Price:$410,000
- Price per sq. ft.:$166.13
- Tax amount:$7,034
New listings near 539 Randall Road
- New
 $624,900Active4 beds 3 baths2,335 sq. ft.
$624,900Active4 beds 3 baths2,335 sq. ft.4 American Way, Ballston Spa, NY 12020
MLS# 202526989Listed by: KW PLATFORM - New
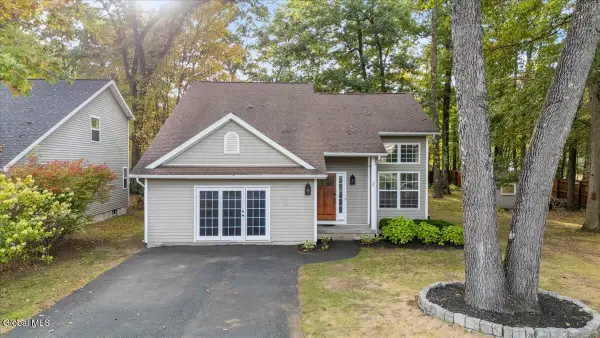 $485,900Active4 beds 2 baths1,732 sq. ft.
$485,900Active4 beds 2 baths1,732 sq. ft.2 Woodthrush Court, Ballston Spa, NY 12020
MLS# 202526959Listed by: HOME HAVEN REAL ESTATE GROUP LLC - New
 $334,900Active3 beds 2 baths1,184 sq. ft.
$334,900Active3 beds 2 baths1,184 sq. ft.204 Arrow Wood Place, Ballston Spa, NY 12020
MLS# 202526707Listed by: JOHNSON CAPITAL REALTY, LLC - New
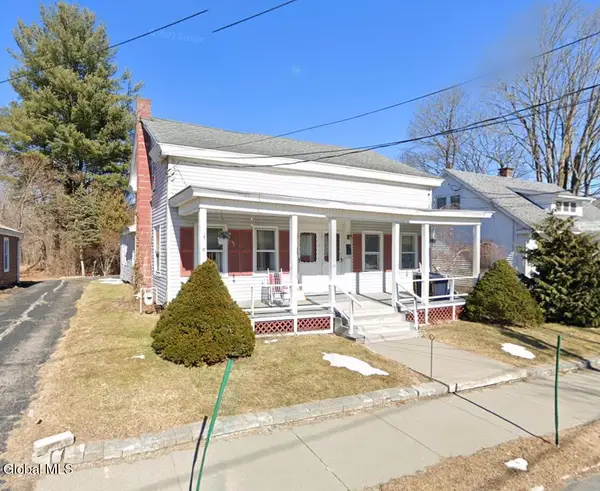 Listed by ERA$150,000Active4 beds 3 baths1,924 sq. ft.
Listed by ERA$150,000Active4 beds 3 baths1,924 sq. ft.25 Ralph Street, Ballston Spa, NY 12020
MLS# 202526639Listed by: HUNT ERA 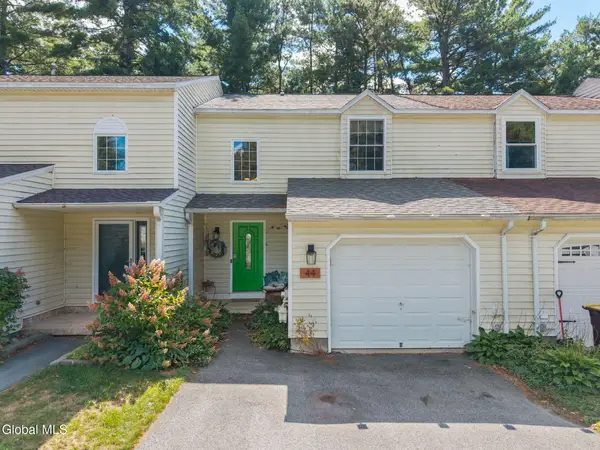 $275,000Pending3 beds 3 baths1,480 sq. ft.
$275,000Pending3 beds 3 baths1,480 sq. ft.44 Deer Run Drive, Ballston Spa, NY 12020
MLS# 202525972Listed by: HOWARD HANNA CAPITAL INC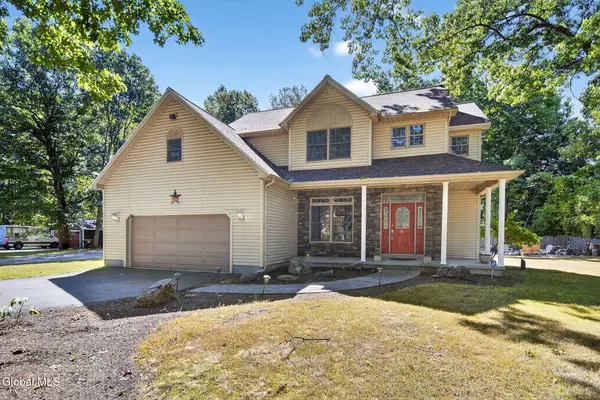 $774,800Active3 beds 3 baths2,408 sq. ft.
$774,800Active3 beds 3 baths2,408 sq. ft.14 Ny-9p, Malta, NY 12020
MLS# 202525816Listed by: GUCCIARDO REAL ESTATE LLC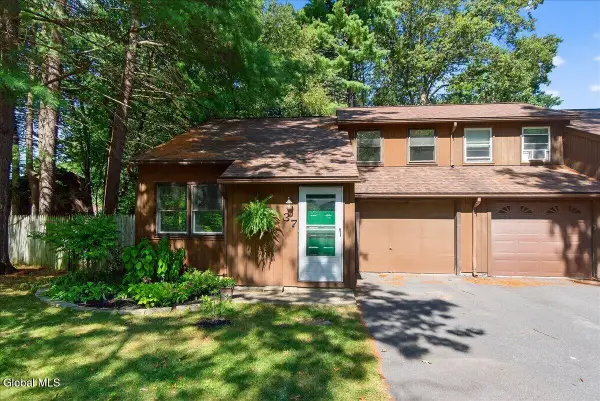 $255,000Pending2 beds 2 baths912 sq. ft.
$255,000Pending2 beds 2 baths912 sq. ft.37 Pepperbush Place, Ballston Spa, NY 12020
MLS# 202525664Listed by: HOWARD HANNA CAPITAL INC $399,000Pending3 beds 3 baths1,849 sq. ft.
$399,000Pending3 beds 3 baths1,849 sq. ft.230 Drummond Drive, Ballston Spa, NY 12020
MLS# 202525521Listed by: JULIE & CO REALTY, LLC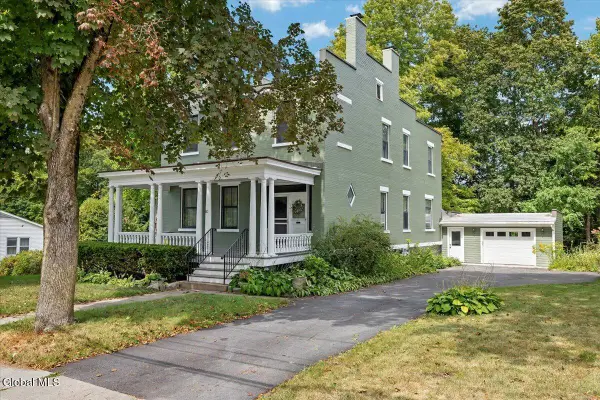 $629,990Active4 beds 3 baths3,362 sq. ft.
$629,990Active4 beds 3 baths3,362 sq. ft.80 West High Street, Ballston Spa, NY 12020
MLS# 202525421Listed by: FOUR SEASONS SOTHEBY'S INTERNATIONAL REALTY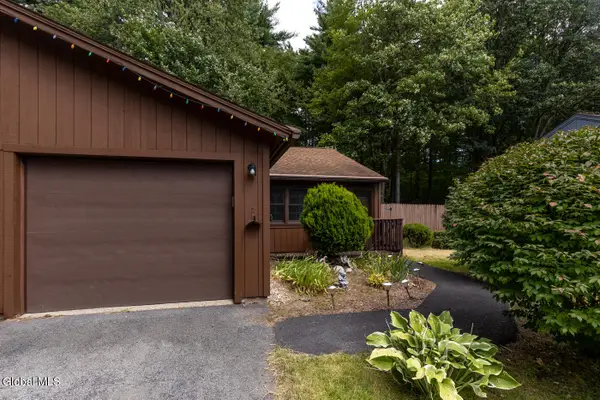 $240,000Active2 beds 1 baths908 sq. ft.
$240,000Active2 beds 1 baths908 sq. ft.74 Pepper Bush Place, Ballston Spa, NY 12020
MLS# 202525349Listed by: KW PLATFORM
