15 Stonebridge Drive, Ballston, NY 12019
Local realty services provided by:HUNT Real Estate ERA
15 Stonebridge Drive,Ballston, NY 12019
$599,900
- 4 Beds
- 3 Baths
- 1,920 sq. ft.
- Single family
- Pending
Listed by: kelly kisselbrack
Office: signature one realty group llc.
MLS#:202529050
Source:Global MLS
Price summary
- Price:$599,900
- Price per sq. ft.:$312.45
- Monthly HOA dues:$22.92
About this home
OPEN HOUSE CANCELED Discover this rare custom home with a charming cottage-style front porch, perfectly situated on a beautiful corner lot located in desirable Ballston Spa School District. Every space reflects care and quality, with stylish upgrades and thoughtful details throughout — truly exceptional inside and out! This stunning residence blends luxury, comfort, and timeless style from the moment you arrive. Enjoy the inviting front porch, professional landscaping, and the charm of a walkable neighborhood complete with sidewalks and streetlights. Step into your backyard oasis, complete with a heated saltwater pool featuring a waterfall, a spacious paver patio, and a versatile shed for added storage. This thoughtfully designed layout features 4 spacious bedrooms and 3 full baths, including a private primary suite with tray ceiling, double vanity and walk-in closet. The custom kitchen offers granite countertops, tile backsplash, SS appliances and a pantry for added storage. The dining area features custom built-ins w/crown molding for timeless sophistication, while the great room boasts beautifully appointed panel molding and cabinetry surrounding a cozy fireplace. The fully finished basement impresses with 9-foot ceilings, a modern linear fireplace, and flexible bonus area perfect for a home gym or recreation space, with convenient Bilco door access to the backyard. Additional highlights include newer luxury vinyl flooring t/o the main level, bedrooms & basement for a cohesive, modern finish. Every detail reflects exceptional craftsmanship and pride of ownership. This move-in-ready home combines comfort, sophistication, and convenience — truly a must-see!
Contact an agent
Home facts
- Year built:2015
- Listing ID #:202529050
- Added:44 day(s) ago
- Updated:December 20, 2025 at 08:53 AM
Rooms and interior
- Bedrooms:4
- Total bathrooms:3
- Full bathrooms:2
- Half bathrooms:1
- Living area:1,920 sq. ft.
Heating and cooling
- Cooling:Central Air
- Heating:Forced Air, Natural Gas
Structure and exterior
- Roof:Asphalt
- Year built:2015
- Building area:1,920 sq. ft.
- Lot area:0.18 Acres
Schools
- High school:Ballston Spa
- Elementary school:Gordon Creek
Utilities
- Water:Public
- Sewer:Public Sewer
Finances and disclosures
- Price:$599,900
- Price per sq. ft.:$312.45
- Tax amount:$8,301
New listings near 15 Stonebridge Drive
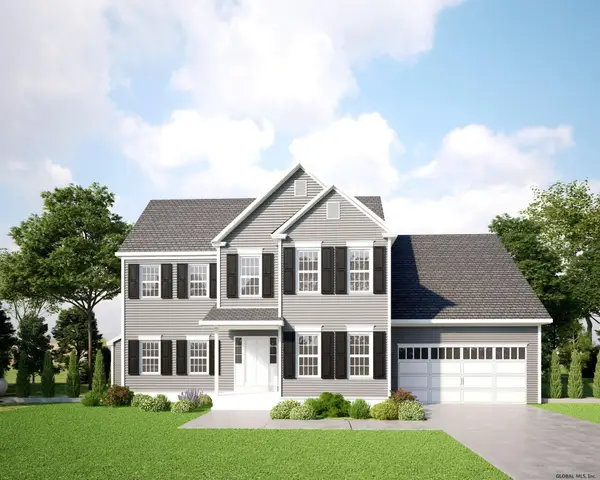 $695,900Active4 beds 3 baths2,080 sq. ft.
$695,900Active4 beds 3 baths2,080 sq. ft.L03 Corona Court, Ballston, NY 12019
MLS# 202527591Listed by: SIGNATURE ONE REALTY GROUP LLC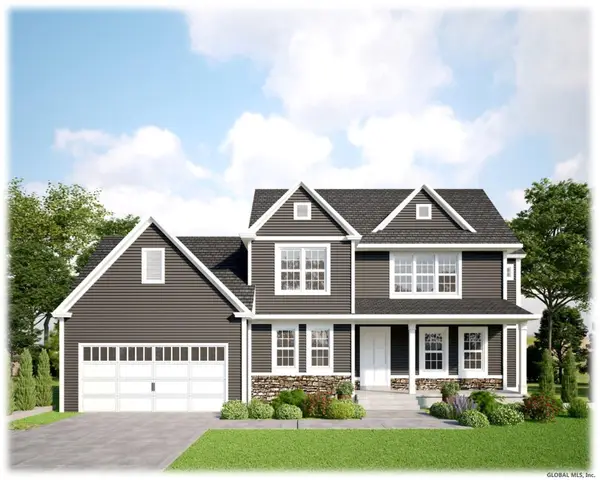 $715,900Pending3 beds 3 baths2,188 sq. ft.
$715,900Pending3 beds 3 baths2,188 sq. ft.3 Oliver Court, Ballston, NY 12019
MLS# 202530728Listed by: SIGNATURE ONE REALTY GROUP LLC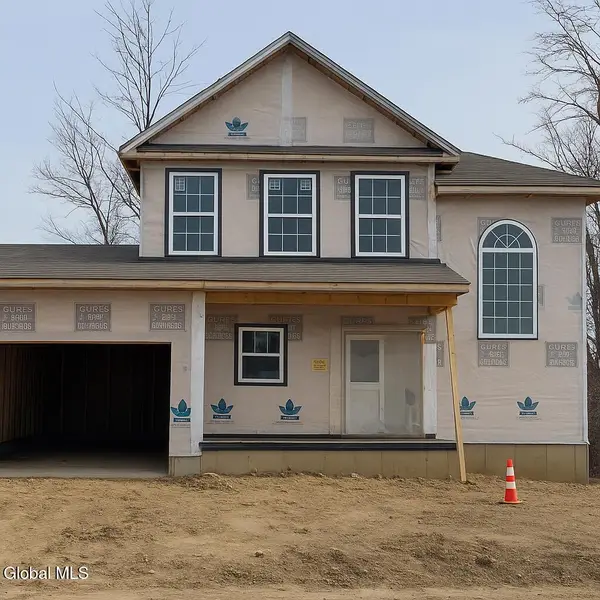 $484,900Pending3 beds 3 baths1,570 sq. ft.
$484,900Pending3 beds 3 baths1,570 sq. ft.67 Lancaster Court, Ballston, NY 12019
MLS# 202530566Listed by: STERLING REAL ESTATE GROUP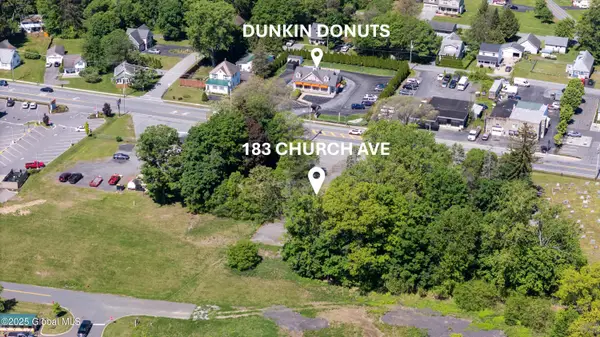 $699,000Active0.78 Acres
$699,000Active0.78 Acres183-185 Church Avenue, Ballston, NY 12020
MLS# 202530292Listed by: MIRANDA REAL ESTATE GROUP, INC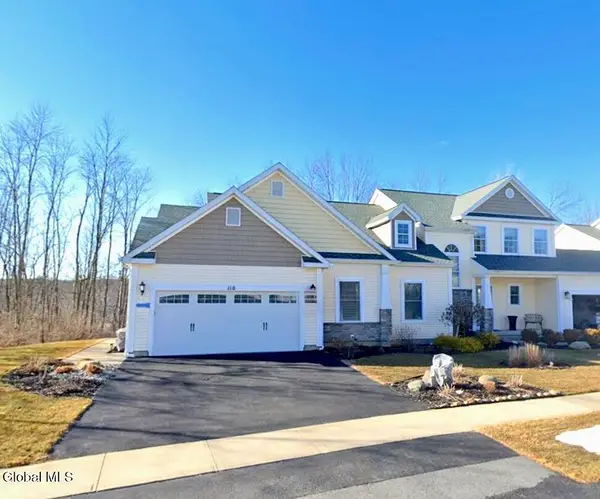 $494,900Pending3 beds 2 baths1,615 sq. ft.
$494,900Pending3 beds 2 baths1,615 sq. ft.63 Lancaster Court, Ballston, NY 12019
MLS# 202530275Listed by: STERLING REAL ESTATE GROUP $719,980Active3 beds 2 baths2,200 sq. ft.
$719,980Active3 beds 2 baths2,200 sq. ft.29 Tamarack Street, Ballston, NY 12019
MLS# 202529809Listed by: TAILORED REAL ESTATE GROUP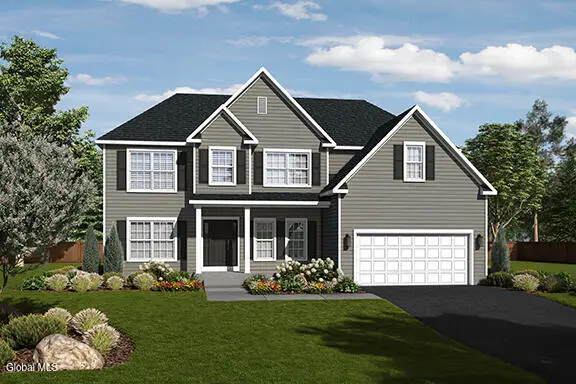 $721,900Active4 beds 3 baths2,913 sq. ft.
$721,900Active4 beds 3 baths2,913 sq. ft.30 Saddlebrook Boulevard, Ballston, NY 12019
MLS# 202529504Listed by: HOWARD HANNA CAPITAL INC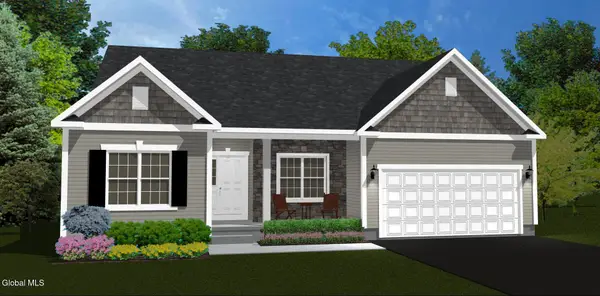 $605,900Active3 beds 2 baths1,746 sq. ft.
$605,900Active3 beds 2 baths1,746 sq. ft.31 Saddlebrook Boulevard, Ballston, NY 12019
MLS# 202529505Listed by: HOWARD HANNA CAPITAL INC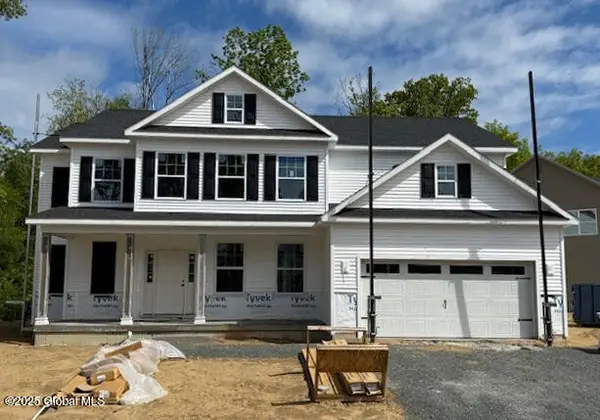 $734,980Active4 beds 3 baths2,900 sq. ft.
$734,980Active4 beds 3 baths2,900 sq. ft.3 Balsam Court, Ballston, NY 12019
MLS# 202529458Listed by: TAILORED REAL ESTATE GROUP $719,980Active4 beds 3 baths2,350 sq. ft.
$719,980Active4 beds 3 baths2,350 sq. ft.10 Balsam Court, Ballston, NY 12019
MLS# 202529334Listed by: TAILORED REAL ESTATE GROUP
