161 Hop City Road, Ballston, NY 12020
Local realty services provided by:HUNT Real Estate ERA
161 Hop City Road,Ballston, NY 12020
$315,000
- 3 Beds
- 2 Baths
- 1,536 sq. ft.
- Single family
- Pending
Listed by: rebekah o'neil
Office: howard hanna capital inc
MLS#:202526465
Source:Global MLS
Price summary
- Price:$315,000
- Price per sq. ft.:$205.08
About this home
Multiple offers due Wednesday at 8pm. ** Nestled in a peaceful country setting, this colonial farmhouse blends timeless charm with thoughtful updates. Wide plank wood floors, exposed beams, a cozy woodstove, and stained-glass detail create a warm and inviting feel throughout. Offering 3 spacious bedrooms plus a home office or optional 4th bedroom and 2 full bathrooms, this home provides flexibility for today's lifestyle. The kitchen, bathrooms, and windows have been updated while preserving the character we love. Modern upgrades include a newer metal roof, siding, windows, furnace, and a Culligan water filtration system. From the upstairs bedrooms, enjoy filtered views of rolling farmland to the northeast. Outside, a front patio framed by a hand-built fieldstone wall welcomes guests, while the side deck offers the perfect spot for outdoor cooking and dining. With over ¾ of an acre of level property, there's plenty of room to relax, garden, or play. Located minutes from Ellms Farm and within the Burnt Hills School District, this one feels like home the moment you walk in. Check out the full feature YOUTUBE video! Showings start on Friday. Open House on Saturday and Sunday.
Contact an agent
Home facts
- Year built:1880
- Listing ID #:202526465
- Added:86 day(s) ago
- Updated:December 20, 2025 at 08:53 AM
Rooms and interior
- Bedrooms:3
- Total bathrooms:2
- Full bathrooms:2
- Living area:1,536 sq. ft.
Heating and cooling
- Cooling:Window Unit(s)
- Heating:Oil, Radiant, Wood Stove
Structure and exterior
- Roof:Metal
- Year built:1880
- Building area:1,536 sq. ft.
- Lot area:0.76 Acres
Schools
- High school:Burnt Hills-Ballston Lake HS
- Elementary school:Charlton Heights
Utilities
- Sewer:Septic Tank
Finances and disclosures
- Price:$315,000
- Price per sq. ft.:$205.08
- Tax amount:$5,123
New listings near 161 Hop City Road
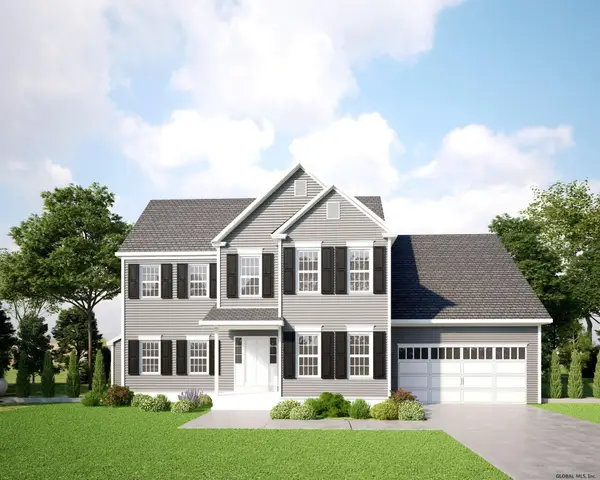 $695,900Active4 beds 3 baths2,080 sq. ft.
$695,900Active4 beds 3 baths2,080 sq. ft.L03 Corona Court, Ballston, NY 12019
MLS# 202527591Listed by: SIGNATURE ONE REALTY GROUP LLC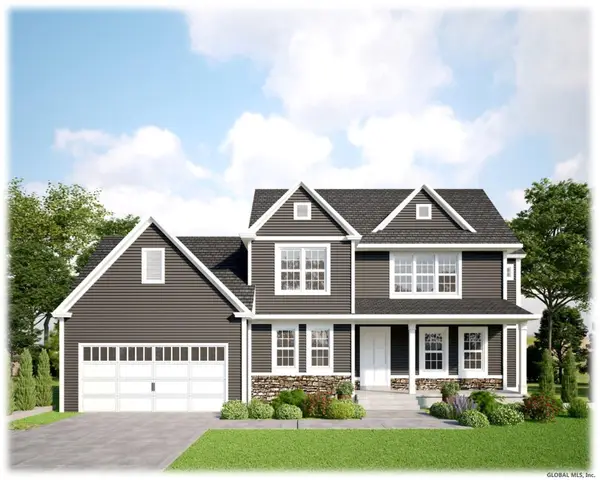 $715,900Pending3 beds 3 baths2,188 sq. ft.
$715,900Pending3 beds 3 baths2,188 sq. ft.3 Oliver Court, Ballston, NY 12019
MLS# 202530728Listed by: SIGNATURE ONE REALTY GROUP LLC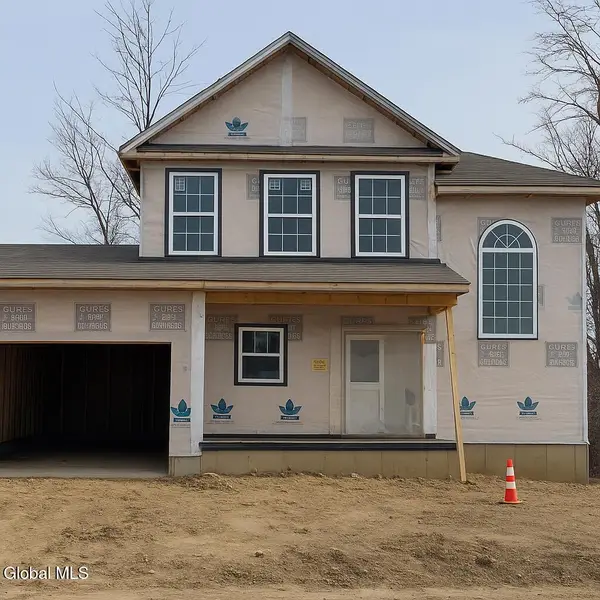 $484,900Pending3 beds 3 baths1,570 sq. ft.
$484,900Pending3 beds 3 baths1,570 sq. ft.67 Lancaster Court, Ballston, NY 12019
MLS# 202530566Listed by: STERLING REAL ESTATE GROUP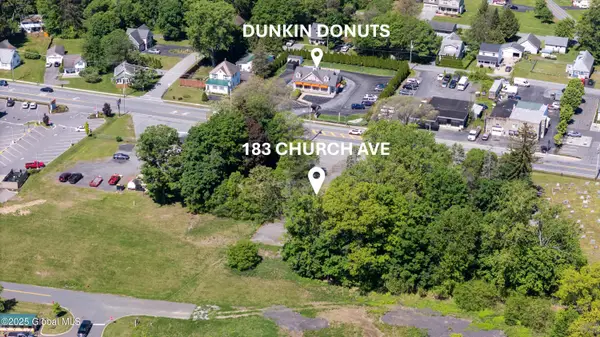 $699,000Active0.78 Acres
$699,000Active0.78 Acres183-185 Church Avenue, Ballston, NY 12020
MLS# 202530292Listed by: MIRANDA REAL ESTATE GROUP, INC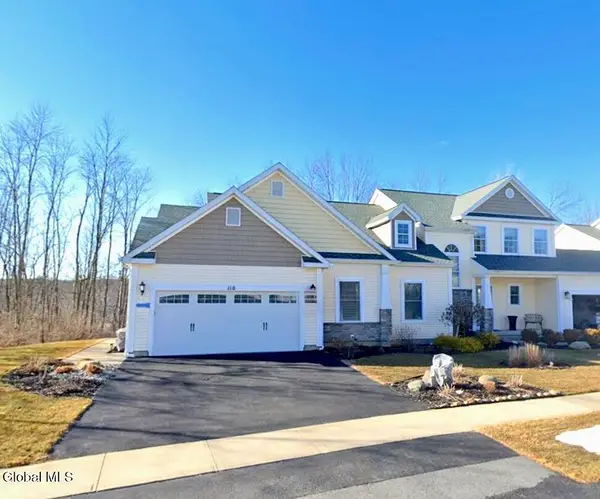 $494,900Pending3 beds 2 baths1,615 sq. ft.
$494,900Pending3 beds 2 baths1,615 sq. ft.63 Lancaster Court, Ballston, NY 12019
MLS# 202530275Listed by: STERLING REAL ESTATE GROUP $719,980Active3 beds 2 baths2,200 sq. ft.
$719,980Active3 beds 2 baths2,200 sq. ft.29 Tamarack Street, Ballston, NY 12019
MLS# 202529809Listed by: TAILORED REAL ESTATE GROUP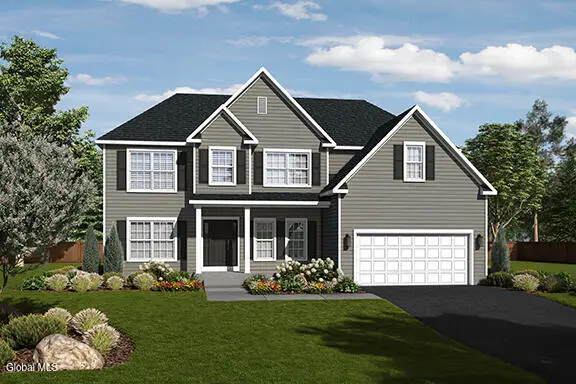 $721,900Active4 beds 3 baths2,913 sq. ft.
$721,900Active4 beds 3 baths2,913 sq. ft.30 Saddlebrook Boulevard, Ballston, NY 12019
MLS# 202529504Listed by: HOWARD HANNA CAPITAL INC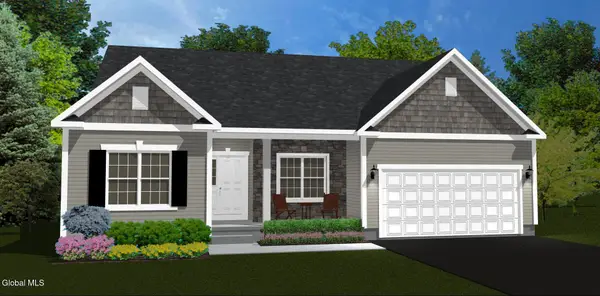 $605,900Active3 beds 2 baths1,746 sq. ft.
$605,900Active3 beds 2 baths1,746 sq. ft.31 Saddlebrook Boulevard, Ballston, NY 12019
MLS# 202529505Listed by: HOWARD HANNA CAPITAL INC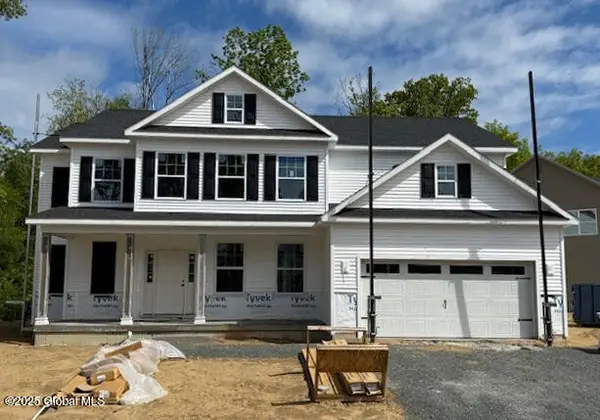 $734,980Active4 beds 3 baths2,900 sq. ft.
$734,980Active4 beds 3 baths2,900 sq. ft.3 Balsam Court, Ballston, NY 12019
MLS# 202529458Listed by: TAILORED REAL ESTATE GROUP $719,980Active4 beds 3 baths2,350 sq. ft.
$719,980Active4 beds 3 baths2,350 sq. ft.10 Balsam Court, Ballston, NY 12019
MLS# 202529334Listed by: TAILORED REAL ESTATE GROUP
