400 Devils Lane, Ballston, NY 12020
Local realty services provided by:HUNT Real Estate ERA
400 Devils Lane,Ballston, NY 12020
$575,000
- 3 Beds
- 4 Baths
- 2,853 sq. ft.
- Single family
- Pending
Listed by: allison bonner
Office: exp realty
MLS#:202526521
Source:Global MLS
Price summary
- Price:$575,000
- Price per sq. ft.:$201.54
About this home
**Offer Deadline of 5pm Sunday 9/28** Discover your private retreat on 5 picturesque acres with a tranquil creek bordering the property. This home blends comfort, flexibility, and natural beauty in a peaceful setting.
Relax on the covered front porch, or entertain on the back stone patio featuring a stunning outdoor fireplace. The grounds include flower and vegetable gardens, a brick shed, and a detached two-car garage with attached workshop. Above the garage, you'll find a partially finished bonus space with a full bathroom, heating, and AC—ready to be completed as a rental, guest suite, or extended family apartment.
The main floor offers everything you need for daily living & master suite, while the upstairs adds two oversized bedrooms with walk-in closets, a full bath, and a versatile flex space currently set up as a living room with kitchenette. The finished walkout basement provides even more options with three large open rooms, a dedicated laundry room, and storage space, plus a private patio area.
Whether you envision multigenerational living, rental income, or a peaceful homestead, this property offers unmatched versatility and charm.
Square Footage is based on GLA report - in docs.
Listing agent is related to the seller and resides in the home.
**Updated Times**
Open House
Friday 4:30-6:30 &
Saturday 10-12
Sellers will make a decision on additional showings after open houses
Contact an agent
Home facts
- Year built:1995
- Listing ID #:202526521
- Added:86 day(s) ago
- Updated:December 20, 2025 at 08:53 AM
Rooms and interior
- Bedrooms:3
- Total bathrooms:4
- Full bathrooms:3
- Half bathrooms:1
- Living area:2,853 sq. ft.
Heating and cooling
- Cooling:Central Air
- Heating:Forced Air, Oil, Radiant
Structure and exterior
- Roof:Asphalt
- Year built:1995
- Building area:2,853 sq. ft.
- Lot area:5 Acres
Schools
- High school:Burnt Hills-Ballston Lake HS
Utilities
- Sewer:Septic Tank
Finances and disclosures
- Price:$575,000
- Price per sq. ft.:$201.54
- Tax amount:$7,875
New listings near 400 Devils Lane
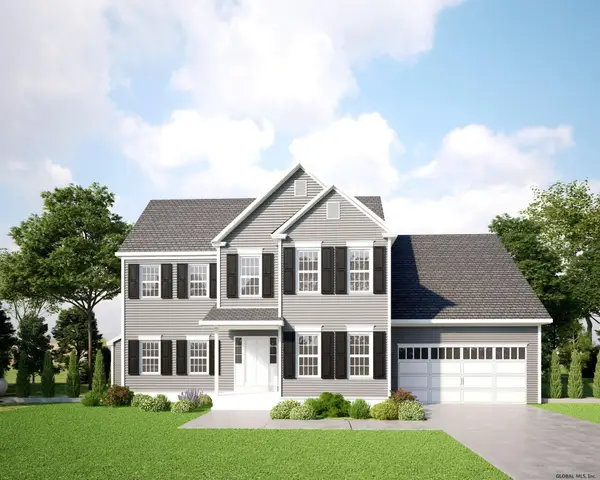 $695,900Active4 beds 3 baths2,080 sq. ft.
$695,900Active4 beds 3 baths2,080 sq. ft.L03 Corona Court, Ballston, NY 12019
MLS# 202527591Listed by: SIGNATURE ONE REALTY GROUP LLC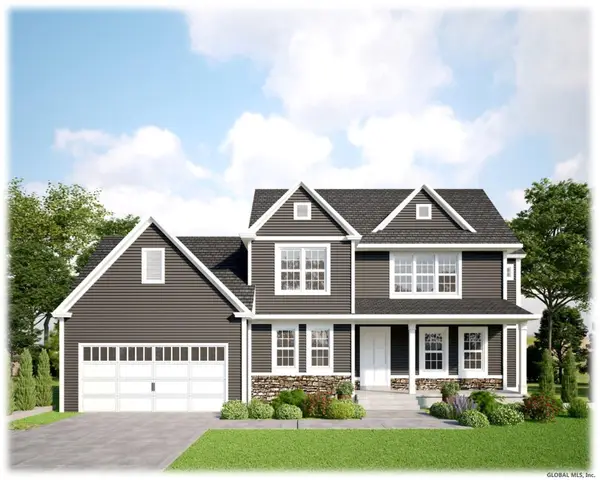 $715,900Pending3 beds 3 baths2,188 sq. ft.
$715,900Pending3 beds 3 baths2,188 sq. ft.3 Oliver Court, Ballston, NY 12019
MLS# 202530728Listed by: SIGNATURE ONE REALTY GROUP LLC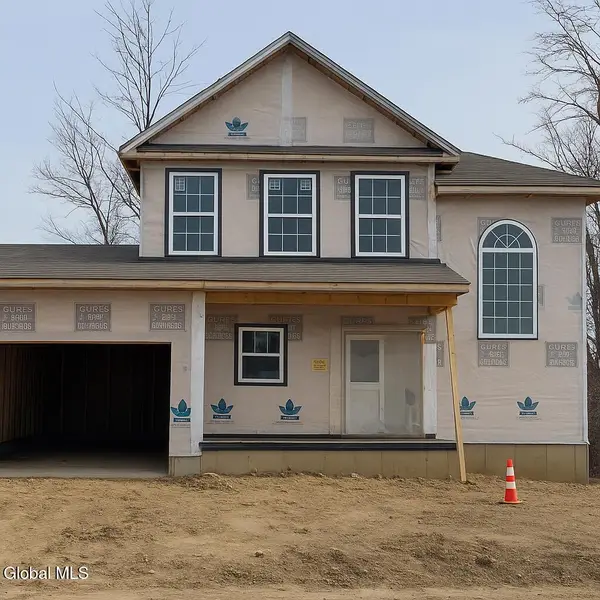 $484,900Pending3 beds 3 baths1,570 sq. ft.
$484,900Pending3 beds 3 baths1,570 sq. ft.67 Lancaster Court, Ballston, NY 12019
MLS# 202530566Listed by: STERLING REAL ESTATE GROUP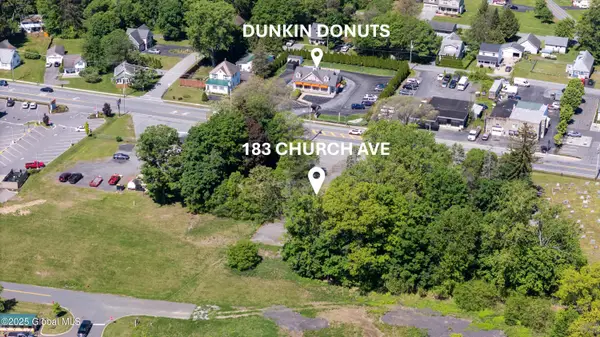 $699,000Active0.78 Acres
$699,000Active0.78 Acres183-185 Church Avenue, Ballston, NY 12020
MLS# 202530292Listed by: MIRANDA REAL ESTATE GROUP, INC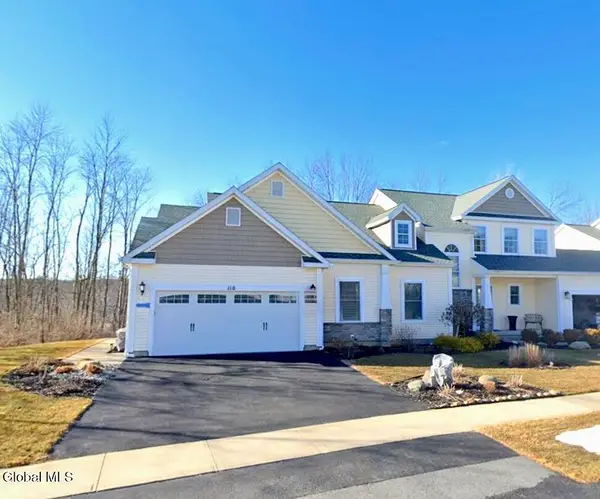 $494,900Pending3 beds 2 baths1,615 sq. ft.
$494,900Pending3 beds 2 baths1,615 sq. ft.63 Lancaster Court, Ballston, NY 12019
MLS# 202530275Listed by: STERLING REAL ESTATE GROUP $719,980Active3 beds 2 baths2,200 sq. ft.
$719,980Active3 beds 2 baths2,200 sq. ft.29 Tamarack Street, Ballston, NY 12019
MLS# 202529809Listed by: TAILORED REAL ESTATE GROUP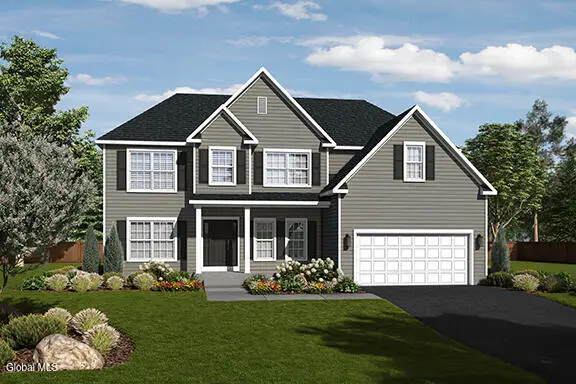 $721,900Active4 beds 3 baths2,913 sq. ft.
$721,900Active4 beds 3 baths2,913 sq. ft.30 Saddlebrook Boulevard, Ballston, NY 12019
MLS# 202529504Listed by: HOWARD HANNA CAPITAL INC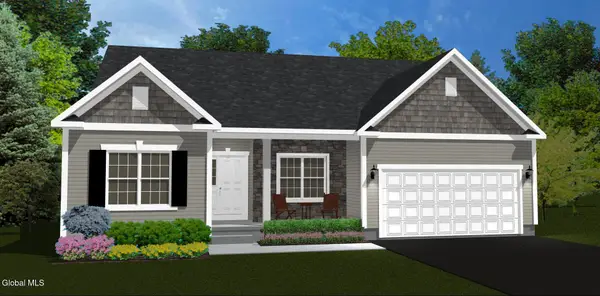 $605,900Active3 beds 2 baths1,746 sq. ft.
$605,900Active3 beds 2 baths1,746 sq. ft.31 Saddlebrook Boulevard, Ballston, NY 12019
MLS# 202529505Listed by: HOWARD HANNA CAPITAL INC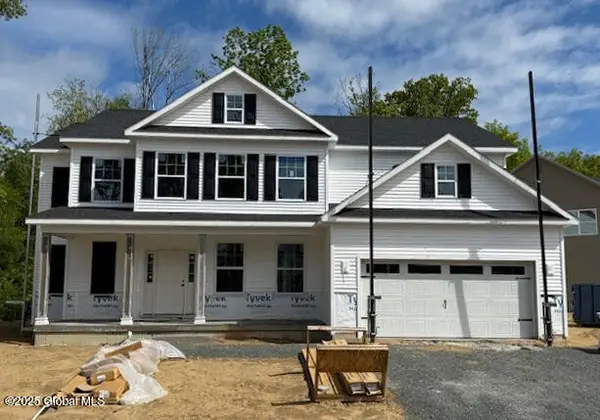 $734,980Active4 beds 3 baths2,900 sq. ft.
$734,980Active4 beds 3 baths2,900 sq. ft.3 Balsam Court, Ballston, NY 12019
MLS# 202529458Listed by: TAILORED REAL ESTATE GROUP $719,980Active4 beds 3 baths2,350 sq. ft.
$719,980Active4 beds 3 baths2,350 sq. ft.10 Balsam Court, Ballston, NY 12019
MLS# 202529334Listed by: TAILORED REAL ESTATE GROUP
