10702 John Street, Barneveld, NY 13304
Local realty services provided by:ERA Team VP Real Estate
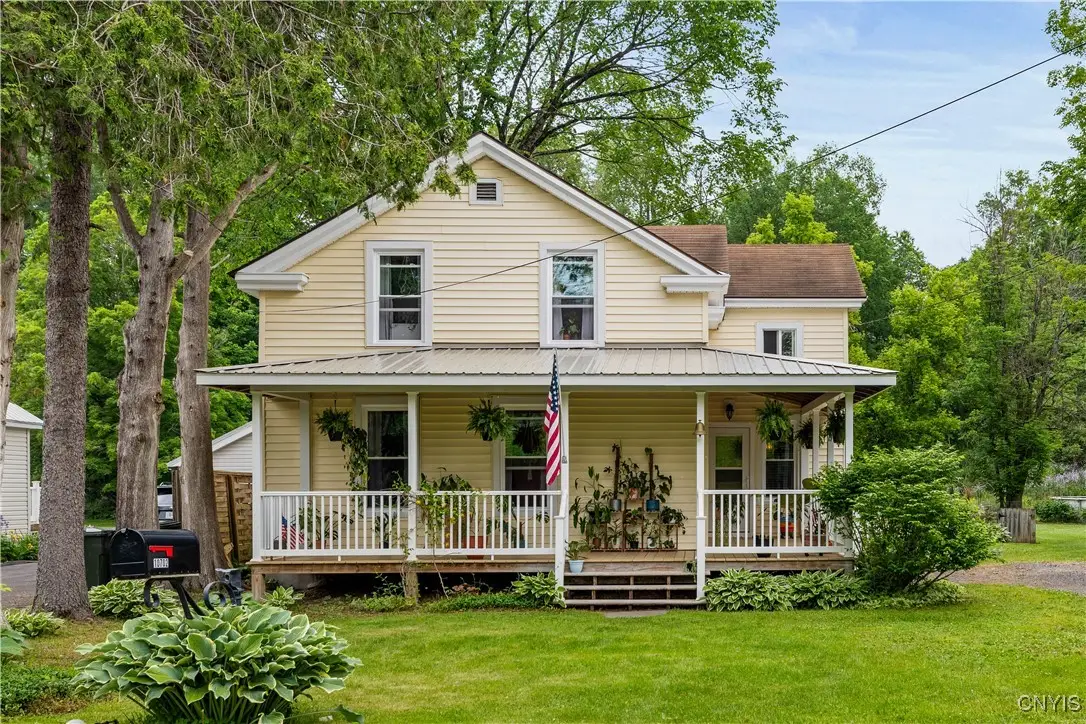
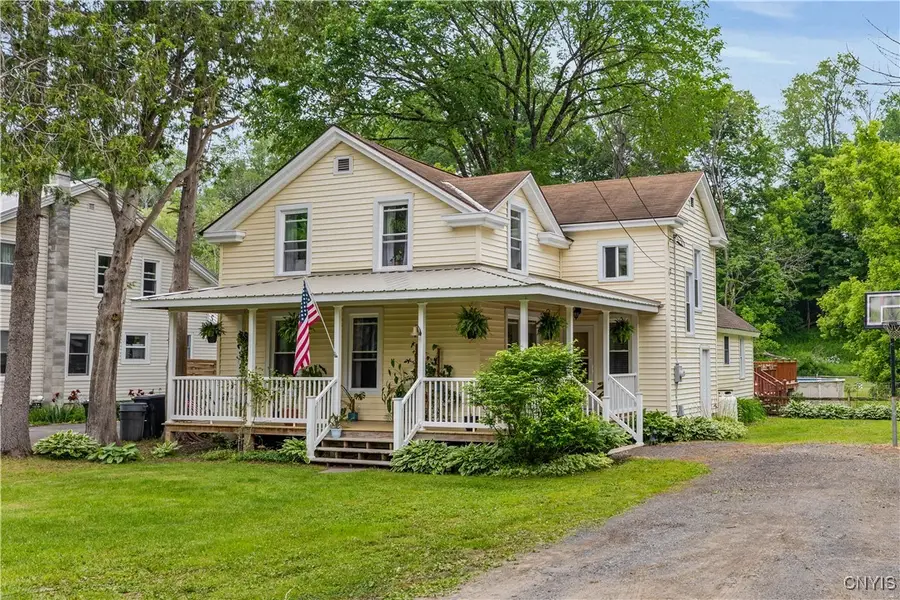
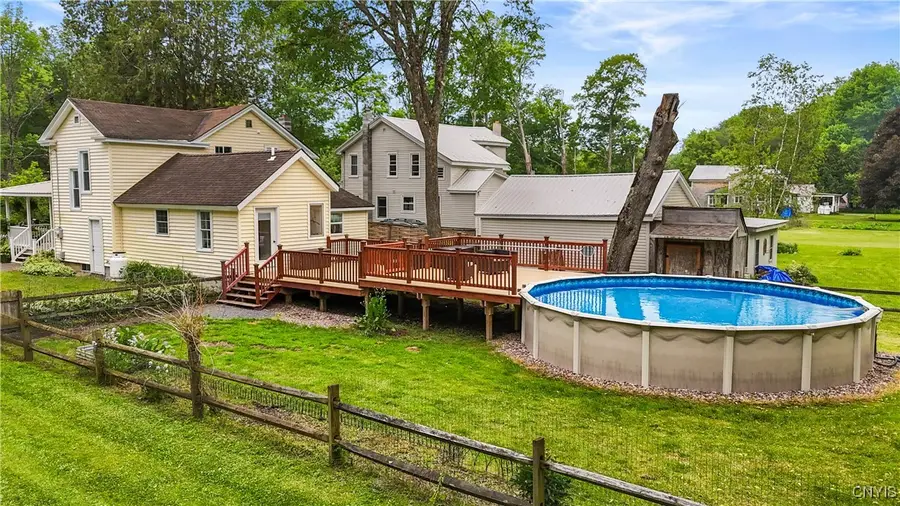
Listed by:susan w. bradley
Office:bradley and bradley real estate
MLS#:S1614308
Source:NY_GENRIS
Price summary
- Price:$219,000
- Price per sq. ft.:$128.67
About this home
Discover this beautifully renovated residence nestled in the peaceful community of South Trenton, located in the Holland Patent School District. Offering outdoor space on three spacious parcels totaling 4.2 acres, this 4-bedroom/1.5 bathroom home provides a perfect blend of rural charm and modern comfort.
Inside, you'll find a spacious layout featuring hardwood floors, a formal dining room, and a welcoming living room with new wall-to-wall carpet—ideal for relaxing and entertaining. The first-floor bedroom and office provide flexible spaces for various needs. The kitchen is a chef’s dream, boasting maple cabinets, granite tile countertops, double ovens, an island, and a convenient laundry area just off the kitchen.
The home features two beautifully renovated bathrooms with stunning tile work—one full bath and a half bath—adding to the comfort and convenience. Replacement windows flood the home with natural light, providing energy efficiency and a fresh appearance.
Step outside to enjoy the expansive, fenced yard with a large, tiered deck surrounding the above-ground pool—perfect for summer barbecues, pool parties, or relaxing with a refreshing swim. The spacious deck offers plenty of room for outdoor furniture, entertaining, and taking in the scenic surroundings. The pool area creates an ideal outdoor retreat during warm months.
The property also includes a stream, pond, and ample space for outdoor activities such as ATV riding, trail walking, and fishing. A wrap-around covered porch provides additional outdoor living space to unwind and enjoy the peaceful setting.
Conveniently located for commuting to Utica and Rome, this versatile home reflects pride of ownership and offers the perfect setting for comfortable living. Enjoy both a peaceful sanctuary and a welcoming home, as this property embodies everything you could want in your ideal residence!
Contact an agent
Home facts
- Year built:1880
- Listing Id #:S1614308
- Added:64 day(s) ago
- Updated:August 16, 2025 at 07:27 AM
Rooms and interior
- Bedrooms:4
- Total bathrooms:2
- Full bathrooms:1
- Half bathrooms:1
- Living area:1,702 sq. ft.
Heating and cooling
- Heating:Hot Water, Oil
Structure and exterior
- Roof:Asphalt
- Year built:1880
- Building area:1,702 sq. ft.
- Lot area:4.2 Acres
Utilities
- Water:Well
- Sewer:Septic Tank
Finances and disclosures
- Price:$219,000
- Price per sq. ft.:$128.67
- Tax amount:$3,441
New listings near 10702 John Street
 $89,900Active0.29 Acres
$89,900Active0.29 Acres107 Mappa Avenue, Barneveld, NY 13304
MLS# S1620514Listed by: COLDWELL BANKER FAITH PROPERTIES $449,900Active3 beds 3 baths1,392 sq. ft.
$449,900Active3 beds 3 baths1,392 sq. ft.7847 Blue Road, Barneveld, NY 13304
MLS# S1618997Listed by: RIVER HILLS PROPERTIES LLC BARN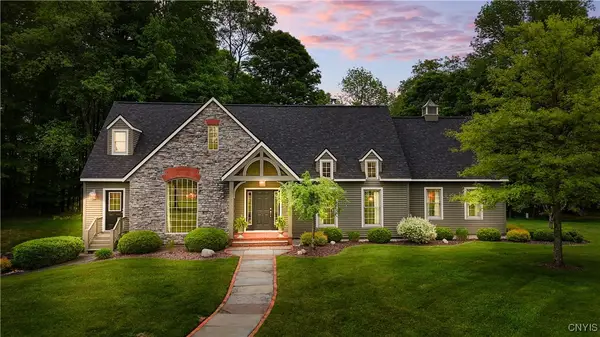 $789,000Active3 beds 4 baths3,384 sq. ft.
$789,000Active3 beds 4 baths3,384 sq. ft.55 Redmond Road, Barneveld, NY 13304
MLS# S1611625Listed by: BRADLEY AND BRADLEY REAL ESTATE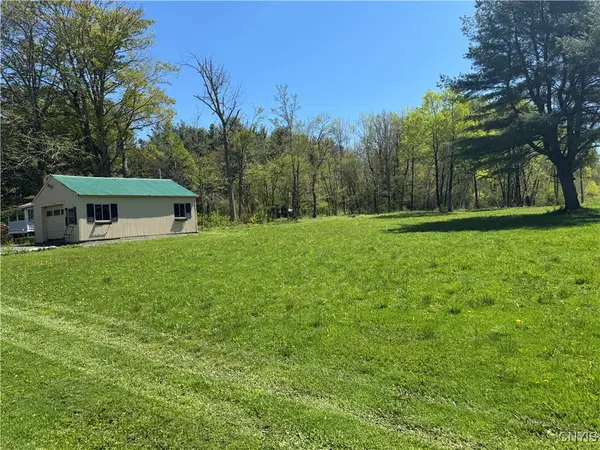 $49,500Active0.58 Acres
$49,500Active0.58 Acres10554 Whittaker Road S, Barneveld, NY 13304
MLS# S1606119Listed by: ASSIST2SELL BUYERS & SELLERS 1ST CHOICE $64,900Pending3.13 Acres
$64,900Pending3.13 Acres7310 Trenton Rd, Barneveld, NY 13304
MLS# S1604540Listed by: BENN REALTY-REMSEN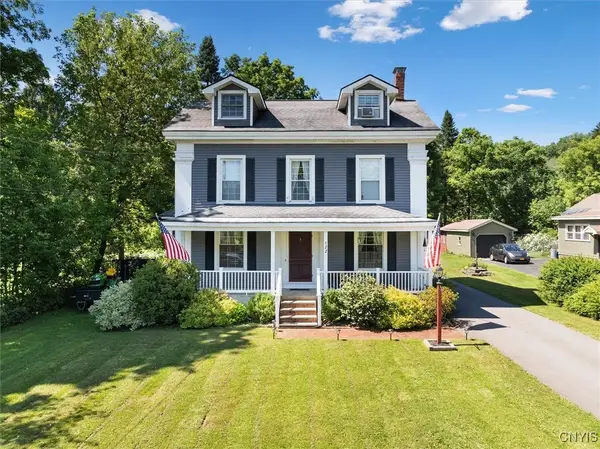 $269,000Pending4 beds 2 baths1,884 sq. ft.
$269,000Pending4 beds 2 baths1,884 sq. ft.122 Boon Street, Barneveld, NY 13304
MLS# S1583124Listed by: BRADLEY AND BRADLEY REAL ESTATE (UTICA)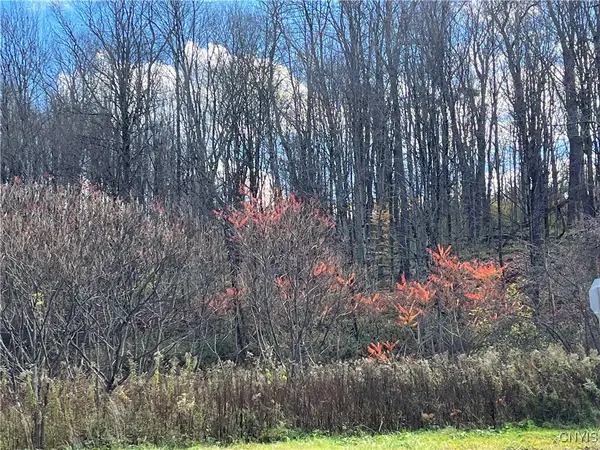 Listed by ERA$49,000Active4.2 Acres
Listed by ERA$49,000Active4.2 Acres0000 Nys Route 28, Barneveld, NY 13304
MLS# S1601346Listed by: HUNT REAL ESTATE ERA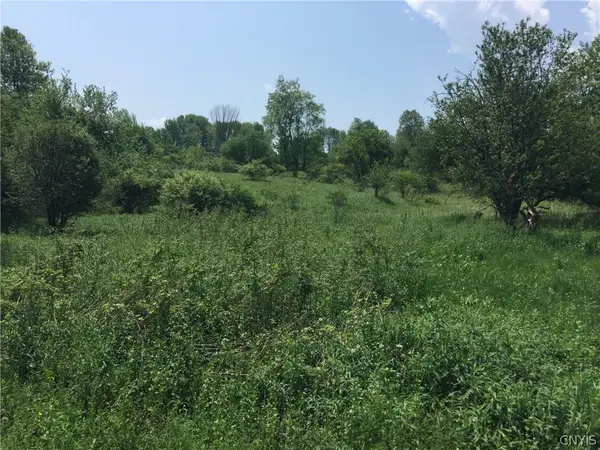 $49,000Pending4.74 Acres
$49,000Pending4.74 Acres00 Blue, Barneveld, NY 13304
MLS# S1339640Listed by: BETTER HOMES & GARDEN RE SELECT
