48 River Road, Barryville, NY 12719
Local realty services provided by:Bon Anno Realty ERA Powered
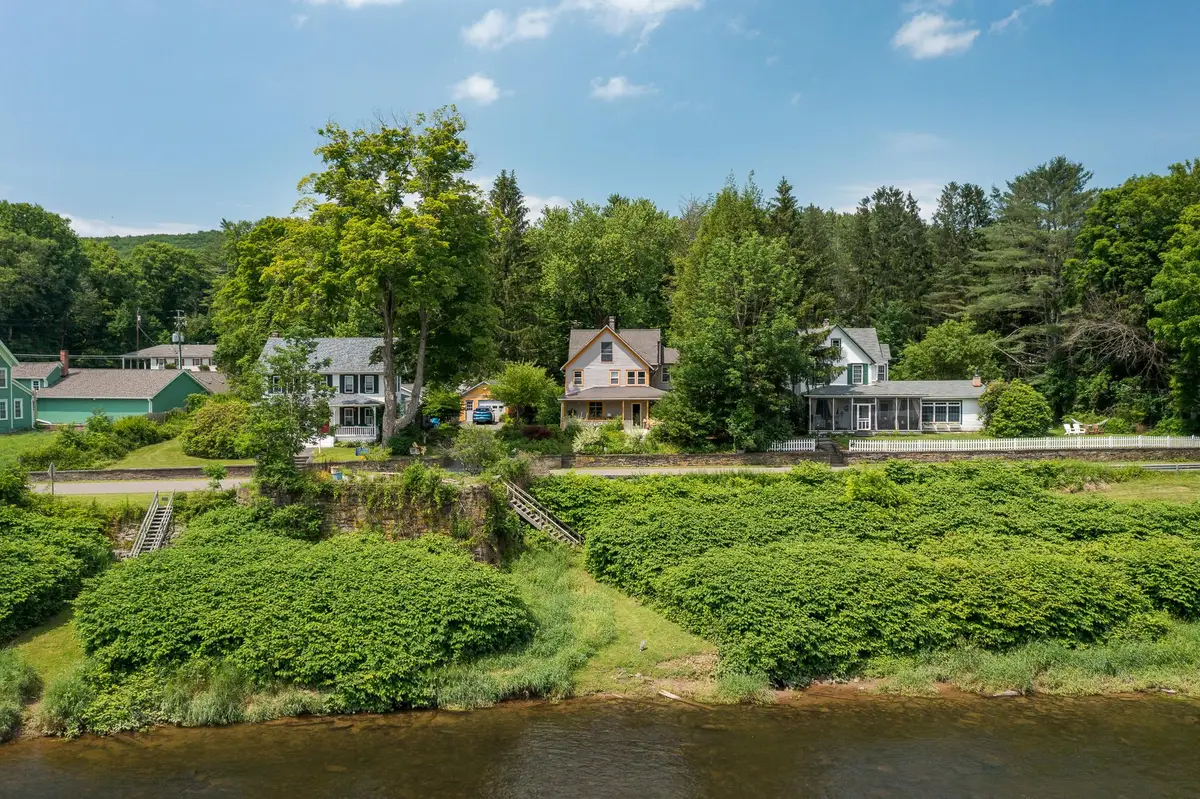
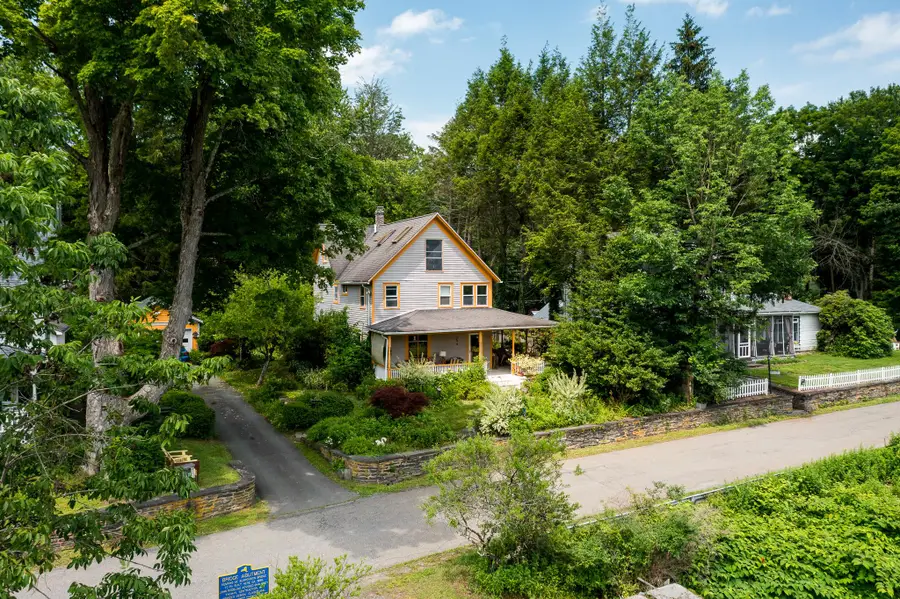
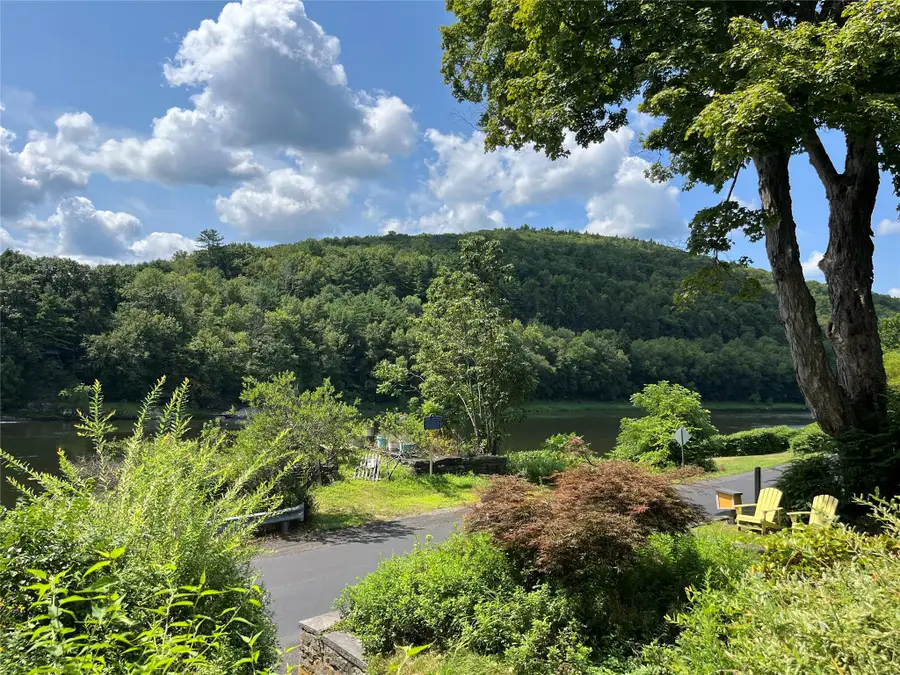
48 River Road,Barryville, NY 12719
$850,000
- 3 Beds
- 2 Baths
- 2,068 sq. ft.
- Single family
- Active
Listed by:katy l. porte
Office:compass greater ny, llc.
MLS#:884774
Source:One Key MLS
Price summary
- Price:$850,000
- Price per sq. ft.:$411.03
About this home
48 River Road, Barryville, NY
Private Delaware River Access | Historic Charm | Small Town Feels
They say you can’t step into the same river twice—but at 48 River Road, you just might want to. With private stairs leading to your own riverfront landing, this Barryville home offers a rare and intimate connection to the Delaware, perfect for tubing, swimming, or simply watching bald eagles glide overhead.
The front porch is made for morning coffee with river views, while the rear deck is designed for summer gatherings. French doors open from the chef’s kitchen, where there’s space to cook, prep, and entertain at the expansive island that is perfect for gathering with friends while the host puts the finishing touch on dinner. A built-in dining nook adds charm, and the formal dining room offers room for a large table, bar area, and woodstove—ideal for cozy nights in cooler months. Original woodwork adds warmth and character throughout.
The main floor also includes a guest powder room and two distinct living areas—one facing the river with bright light and breezes, the other currently set up as a reading room.
Upstairs, the large primary bedroom features curved windows, a walk-in closet, and connects to an additional room, currently used as an office. A second bedroom overlooks the river, and a sitting room facing the water makes an inspiring space for music or work. The spacious bathroom includes a walk-in shower, and the laundry is conveniently located on this floor.
The third floor offers an additional bedroom with space for a desk or creative setup, plus a large unfinished attic space for ample storage.
Outside, the property features mature landscaping, a detached garage, hot tub, outdoor shower, and a sunny backyard with river glimpses. A garden now sits in the embankment of the old Shola-Barryville Suspension Bridge— filled with herbs and flowers. The private stairs to the Delaware River are also against the old embankment; it’s just so cool.
Lovingly cared for by the same owners for over 40 years, 48 River Road is a rare Catskills retreat—full of history, character, and private access to one of the most beloved stretches of the Delaware River. Just over two hours from NYC, but truly a world away.
Contact an agent
Home facts
- Year built:1880
- Listing Id #:884774
- Added:42 day(s) ago
- Updated:August 04, 2025 at 04:45 AM
Rooms and interior
- Bedrooms:3
- Total bathrooms:2
- Full bathrooms:1
- Half bathrooms:1
- Living area:2,068 sq. ft.
Heating and cooling
- Heating:Electric, Wood
Structure and exterior
- Year built:1880
- Building area:2,068 sq. ft.
- Lot area:0.45 Acres
Schools
- High school:Eldred Junior-Senior High School
- Middle school:Eldred Junior-Senior High School
- Elementary school:George Ross Mackenzie Elem Sch
Utilities
- Water:Public
- Sewer:Public Sewer
Finances and disclosures
- Price:$850,000
- Price per sq. ft.:$411.03
- Tax amount:$8,291 (2024)
New listings near 48 River Road
- New
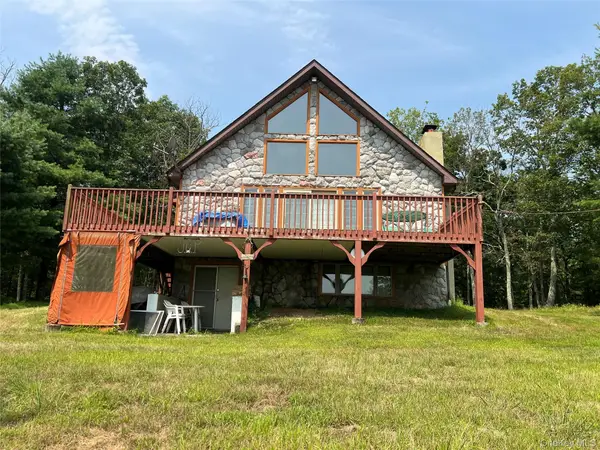 $1,149,900Active3 beds 2 baths1,428 sq. ft.
$1,149,900Active3 beds 2 baths1,428 sq. ft.125 Woods Road, Barryville, NY 12719
MLS# 900076Listed by: EAGLE VALLEY REALTY - New
 $79,000Active2 beds 1 baths824 sq. ft.
$79,000Active2 beds 1 baths824 sq. ft.23 Kern Road, Barryville, NY 12719
MLS# 898941Listed by: CENTURY 21 GEBA REALTY - New
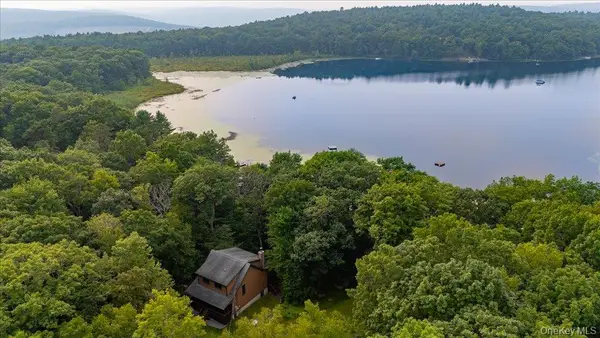 $775,000Active3 beds 3 baths1,536 sq. ft.
$775,000Active3 beds 3 baths1,536 sq. ft.299 Zane Grey Way, Barryville, NY 12719
MLS# 894728Listed by: KELLER WILLIAMS HUDSON VALLEY 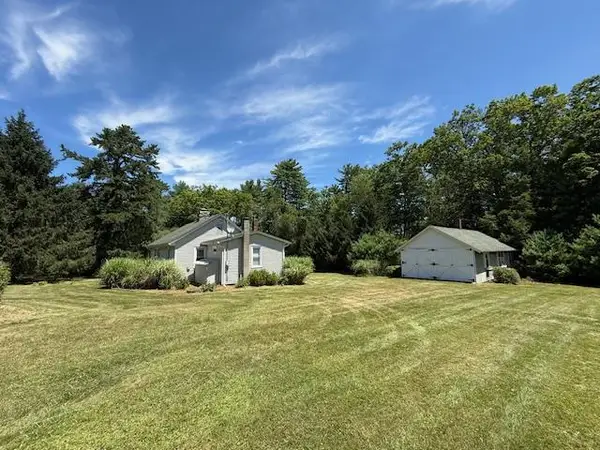 $249,000Active3 beds 2 baths1,392 sq. ft.
$249,000Active3 beds 2 baths1,392 sq. ft.13 Corkscrew Road, Barryville, NY 12719
MLS# 890365Listed by: CENTURY 21 GEBA REALTY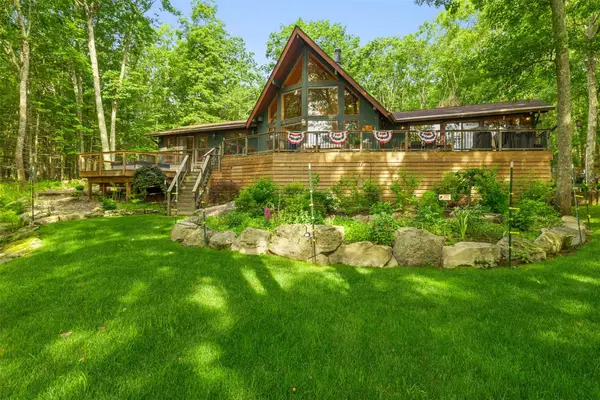 $1,300,000Active4 beds 3 baths229,126 sq. ft.
$1,300,000Active4 beds 3 baths229,126 sq. ft.253 York Lake Estates Road, Barryville, NY 12719
MLS# 885119Listed by: PAYNE TEAM LLC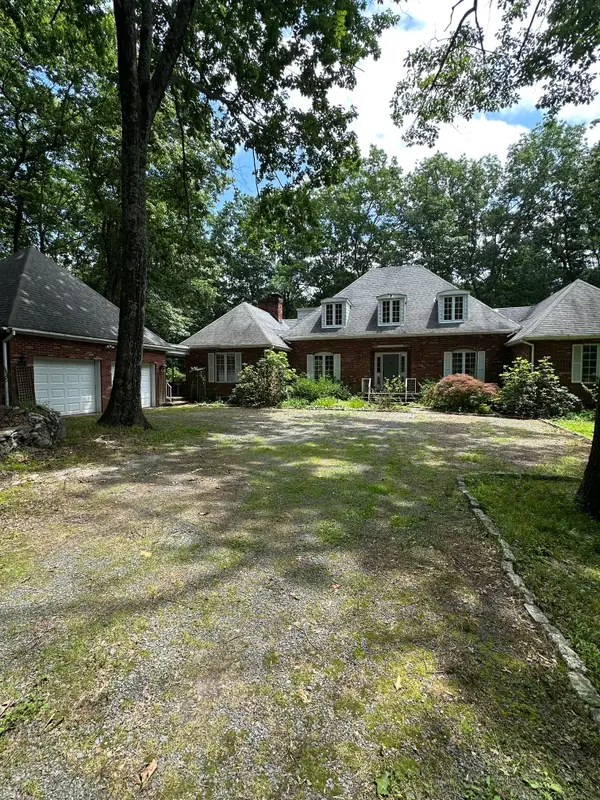 $475,000Pending3 beds 3 baths3,221 sq. ft.
$475,000Pending3 beds 3 baths3,221 sq. ft.72 County Road 21, Barryville, NY 12719
MLS# 883222Listed by: KELLER WILLIAMS HUDSON VALLEY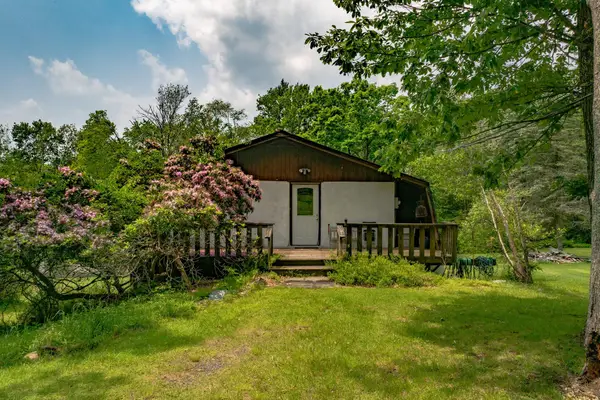 $299,900Active3 beds 2 baths900 sq. ft.
$299,900Active3 beds 2 baths900 sq. ft.251 Haring Road, Barryville, NY 12719
MLS# 873384Listed by: KELLER WILLIAMS HUDSON VALLEY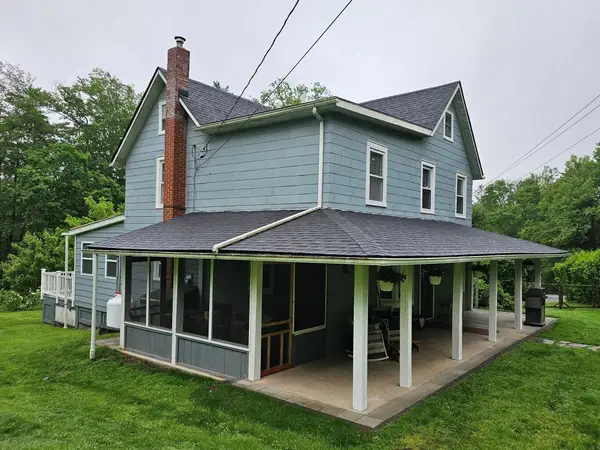 $339,000Pending3 beds 2 baths1,420 sq. ft.
$339,000Pending3 beds 2 baths1,420 sq. ft.156 Yulan Barryville Road, Barryville, NY 12719
MLS# 875315Listed by: CABINS & CANOES REAL ESTATE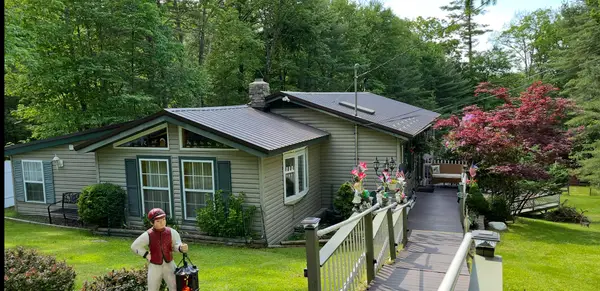 $395,000Active3 beds 2 baths2,300 sq. ft.
$395,000Active3 beds 2 baths2,300 sq. ft.241 County Rd 21 (yulan Barryville) Road, Barryville, NY 12719
MLS# 875409Listed by: CABINS & CANOES REAL ESTATE
