4 Rosewood, Salisbury Mills, NY 12553
Local realty services provided by:Bon Anno Realty ERA Powered
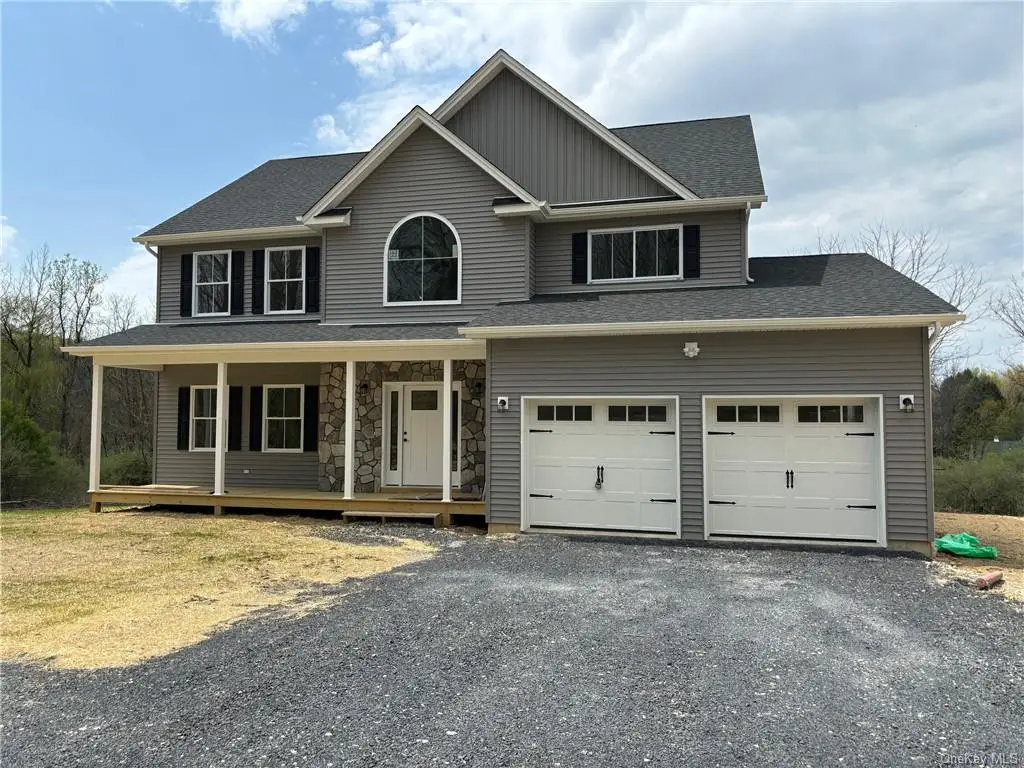
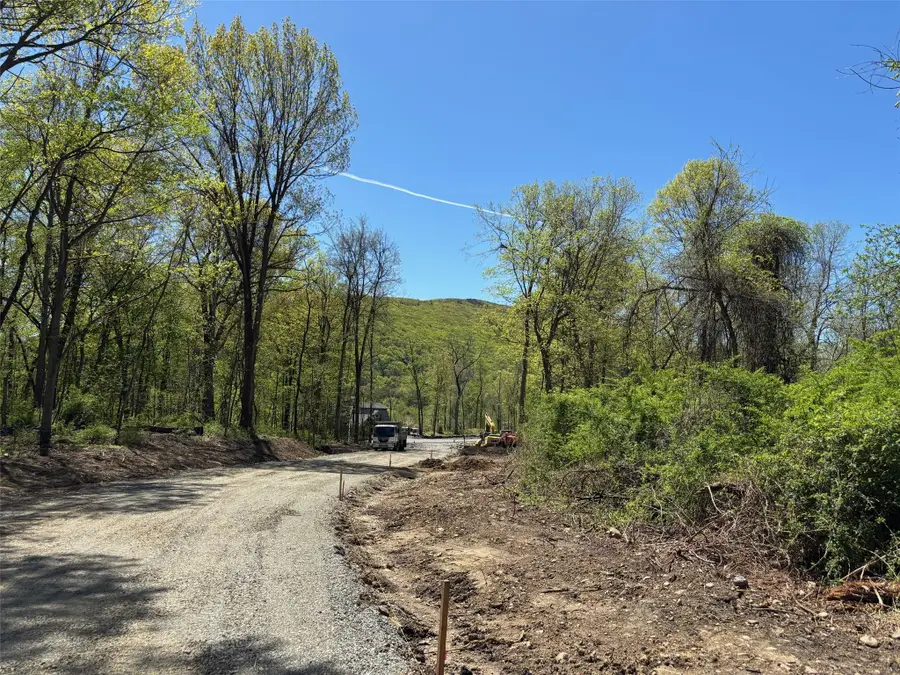
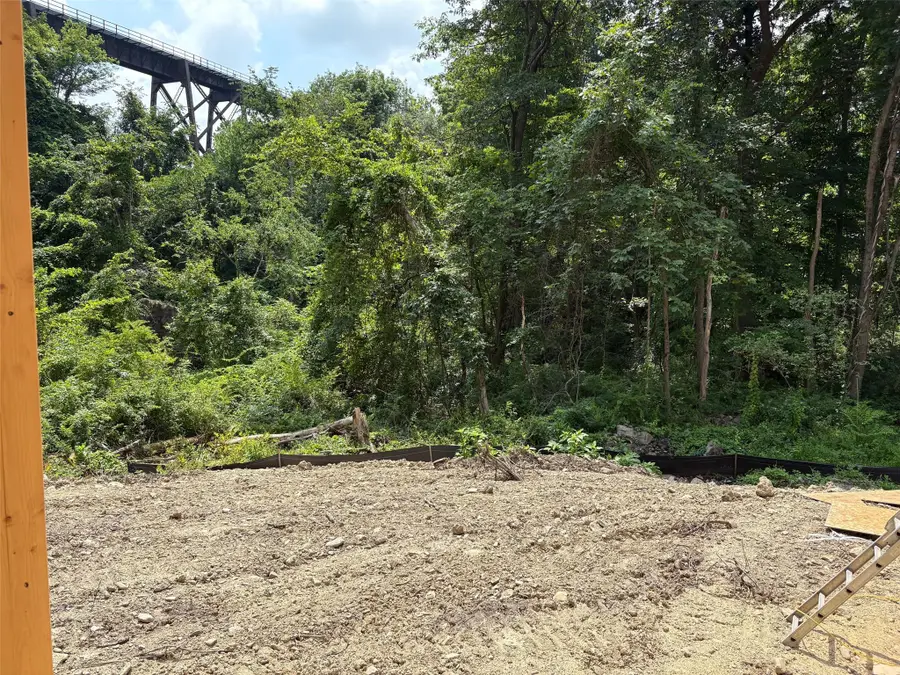
4 Rosewood,Salisbury Mills, NY 12553
$865,000
- 4 Beds
- 3 Baths
- 2,575 sq. ft.
- Single family
- Active
Listed by:theresa budich
Office:howard hanna rand realty
MLS#:856679
Source:One Key MLS
Price summary
- Price:$865,000
- Price per sq. ft.:$335.92
About this home
Welcome to Trestle Woods a 4 lot cul de sac of homes surrounded by nature and walking trails with views of the famous Trestle and Storm King Mountains. This local builder is well known throughout the county for his attention to detail, quality construction and an eye toward energy efficiency. This is a private wooded cul de sac with level backyards. This home is 15 minutes to schools and shopping, NYC Bus stops and 5 minutes to Metro No NJ line to NYC. Our homes are surrounded by trees and near walking trails that are all part of the conservation land trust. The kitchen has walls of white shaker cabinetry with quartz countertops and an island. If you want stained cabinetry we offer that as well. All the cabinets are soft close drawers and doors. The entry, staircase and dining room has wainscoting. The floors are all hardwood oak with wide boards and two coats of poly. The family room has a gas fireplace with a stone surround. There is recessed lighting throughout the main level including living room, dining room and kitchen. The master suite has a tray ceiling and large walk in closet and recessed lighting. The master bath has an oversize custom tile shower, a soaking tub and cabinetry with double sinks and quartz counter tops. There is also a dressing area in the alcove near the walk in closet with cabinetry and a mirror. The remaining bedrooms are spacious and the main bath is large. The upstairs hallway floors are oak and you can still choose your carpet for the bedrooms or opt for hardwood at the cost of the difference between the carpet and wood. The builder uses top quality building materials including foam and fiberglass for added energy efficiency. Additional Information: This home comes with a large two car garage and a 10x 14 rear deck. There is really no need to upgrade are standards are other builders extras. These pictures are from another site. We have other plans to choose from including ranch plans or you can bring your own plans
Contact an agent
Home facts
- Year built:2025
- Listing Id #:856679
- Added:94 day(s) ago
- Updated:July 14, 2025 at 04:44 PM
Rooms and interior
- Bedrooms:4
- Total bathrooms:3
- Full bathrooms:2
- Half bathrooms:1
- Living area:2,575 sq. ft.
Heating and cooling
- Cooling:Central Air
- Heating:Forced Air
Structure and exterior
- Year built:2025
- Building area:2,575 sq. ft.
Schools
- High school:Cornwall Central High School
- Middle school:Cornwall Middle School
- Elementary school:Cornwall Elementary School
Utilities
- Water:Well
- Sewer:Septic Tank
Finances and disclosures
- Price:$865,000
- Price per sq. ft.:$335.92
New listings near 4 Rosewood
- New
 $559,000Active13532 Acres
$559,000Active13532 Acres20 Sapphire Lane, Great Falls, MT 59405
MLS# 30055892Listed by: CATALYST COMMERCIAL - New
 $229,000Active6.57 Acres
$229,000Active6.57 AcresTBD Sapphire Lane, Great Falls, MT 59405
MLS# 30055880Listed by: CATALYST COMMERCIAL - New
 $355,000Active4 beds 2 baths2,052 sq. ft.
$355,000Active4 beds 2 baths2,052 sq. ft.1820 1st Avenue N, Great Falls, MT 59401
MLS# 30054719Listed by: TYREE REAL ESTATE, INC. - New
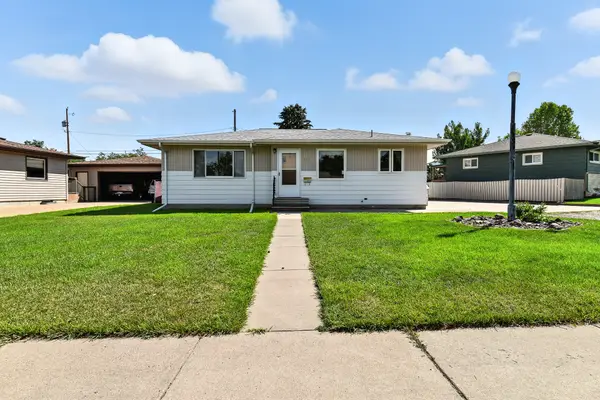 $375,000Active5 beds 1 baths2,083 sq. ft.
$375,000Active5 beds 1 baths2,083 sq. ft.310 Carol Drive, Great Falls, MT 59405
MLS# 30055772Listed by: FATHOM REALTY MT, LLC - New
 $649,900Active4 beds 3 baths3,584 sq. ft.
$649,900Active4 beds 3 baths3,584 sq. ft.2612 Rainbow Dam Road, Great Falls, MT 59404
MLS# 30055847Listed by: RE/MAX OF GREAT FALLS - New
 $328,000Active3 beds 2 baths1,872 sq. ft.
$328,000Active3 beds 2 baths1,872 sq. ft.3721 5th Avenue N, Great Falls, MT 59401
MLS# 30055867Listed by: DUSTIN YOUNG AND COMPANY - New
 $350,000Active3 beds 3 baths1,728 sq. ft.
$350,000Active3 beds 3 baths1,728 sq. ft.2405 4th Street Ne, Great Falls, MT 59404
MLS# 30055691Listed by: DAHLQUIST REALTORS - New
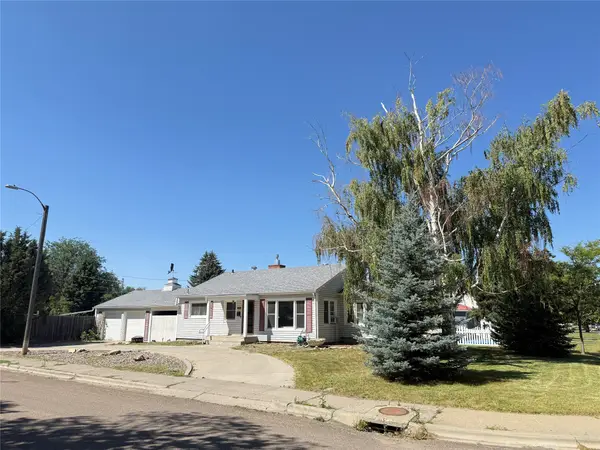 $259,000Active3 beds 2 baths2,492 sq. ft.
$259,000Active3 beds 2 baths2,492 sq. ft.2726 7th Avenue N, Great Falls, MT 59401
MLS# 30055824Listed by: DASCOULIAS REALTY GROUP - New
 $330,000Active4 beds 2 baths2,321 sq. ft.
$330,000Active4 beds 2 baths2,321 sq. ft.1504 17th Street S, Great Falls, MT 59405
MLS# 30055705Listed by: MONTANA REALTY - New
 $429,000Active4 beds 3 baths2,898 sq. ft.
$429,000Active4 beds 3 baths2,898 sq. ft.1020 3rd Avenue N, Great Falls, MT 59401
MLS# 30055639Listed by: DUSTIN YOUNG AND COMPANY
