2659 Karen Street, Bellmore, NY 11710
Local realty services provided by:ERA Top Service Realty
2659 Karen Street,Bellmore, NY 11710
$824,000
- 4 Beds
- 3 Baths
- 1,926 sq. ft.
- Single family
- Pending
Listed by:cathy stone cbr
Office:douglas elliman real estate
MLS#:887736
Source:OneKey MLS
Price summary
- Price:$824,000
- Price per sq. ft.:$427.83
About this home
Welcome to South Bellmore's beautiful and updated 4 bedroom/2.5 bath Splanch situated on a quiet mid block location. This home offers tremendous curb appeal with a gorgeous natural stone and vinyl siding facade including a modern portico entranceway. Upon entering, you're greeted with a vast visual segueing to the formal dining room, bonus room which can be used for a home office/gym/first floor bedroom, updated EIK featuring updated natural wood cabinetry, butcher block countertops and stainless steel appliances. The first level den provides so much character with it's natural wood bookshelves and wood flooring guided by a stairway for access to the formal living room highlighting built in custom shelving, wood floors and dazzling windows with streaming sunlight filtering into the room. The bedroom level is furnished with a primary en-suite with an updated full bathroom and walk-in closet plus 3 additional bedrooms, all with good closet space and a full updated bath. The backyard is peaceful and serene with a deck, tiki bar, natural landscaping, lots of grass and PVC fencing. This home is so special and awaits it's new owners. Alarm. Inground sprinklers. Room for 3 cars in driveway. X Zone. Surround sound system in Living Room. Close to East Bay park, shopping, train station, beaches, houses of worship and so much more!
Contact an agent
Home facts
- Year built:1967
- Listing ID #:887736
- Added:71 day(s) ago
- Updated:September 25, 2025 at 01:28 PM
Rooms and interior
- Bedrooms:4
- Total bathrooms:3
- Full bathrooms:2
- Half bathrooms:1
- Living area:1,926 sq. ft.
Heating and cooling
- Heating:Baseboard, Natural Gas
Structure and exterior
- Year built:1967
- Building area:1,926 sq. ft.
- Lot area:0.14 Acres
Schools
- High school:John F Kennedy High School
- Middle school:Grand Avenue Middle School
- Elementary school:Reinhard Early Childhood Center
Utilities
- Water:Public
- Sewer:Public Sewer
Finances and disclosures
- Price:$824,000
- Price per sq. ft.:$427.83
- Tax amount:$15,975 (2025)
New listings near 2659 Karen Street
- Open Sat, 12 to 2pmNew
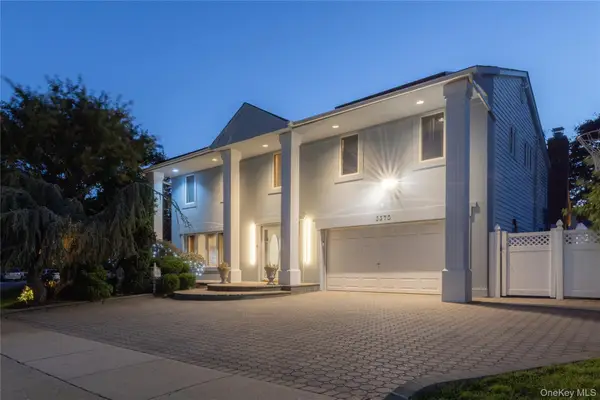 $1,849,999Active4 beds 3 baths3,100 sq. ft.
$1,849,999Active4 beds 3 baths3,100 sq. ft.3370 Jason Court, Bellmore, NY 11710
MLS# 916135Listed by: REAL BROKER NY LLC - Coming SoonOpen Sat, 12 to 2pm
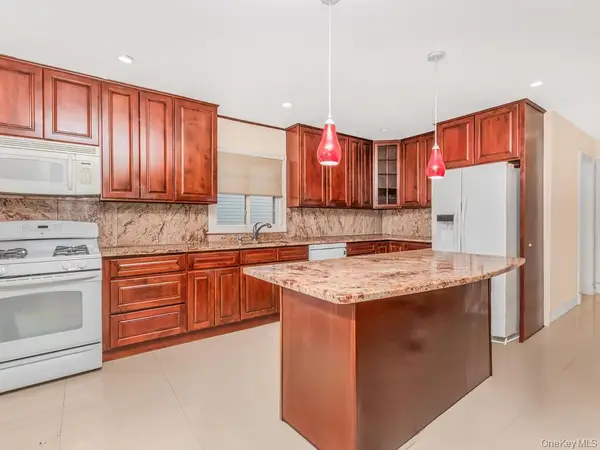 $969,000Coming Soon3 beds 3 baths
$969,000Coming Soon3 beds 3 baths2398 Centre Avenue, Bellmore, NY 11710
MLS# 916383Listed by: HOWARD HANNA RAND REALTY - New
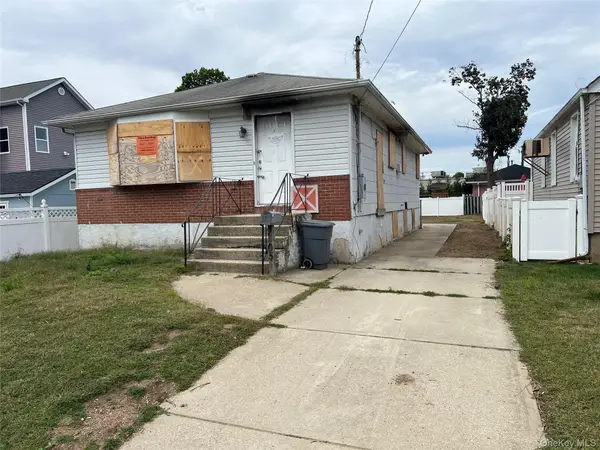 $599,000Active3 beds 2 baths1,025 sq. ft.
$599,000Active3 beds 2 baths1,025 sq. ft.2405 Wood Avenue, Bellmore, NY 11710
MLS# 913948Listed by: COLDWELL BANKER AMERICAN HOMES - New
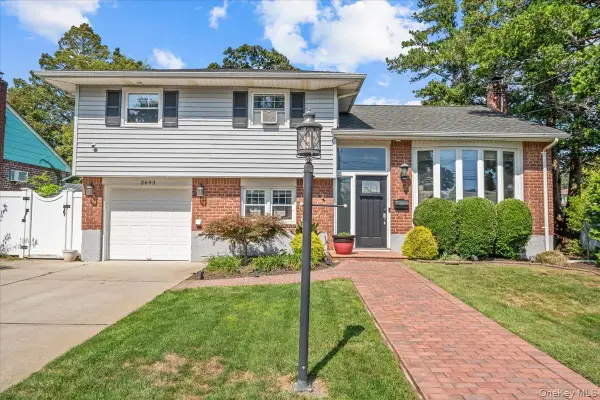 $800,000Active3 beds 2 baths2,300 sq. ft.
$800,000Active3 beds 2 baths2,300 sq. ft.2693 Martin Avenue, Bellmore, NY 11710
MLS# 913353Listed by: SERHANT LLC 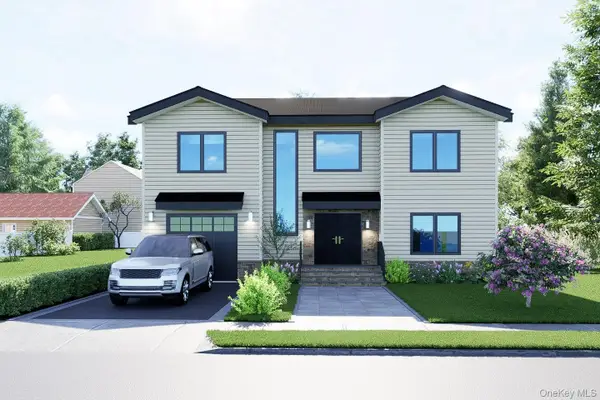 $1,495,000Active5 beds 5 baths3,545 sq. ft.
$1,495,000Active5 beds 5 baths3,545 sq. ft.2460 Centre Avenue, Bellmore, NY 11710
MLS# 912254Listed by: SERHANT LLC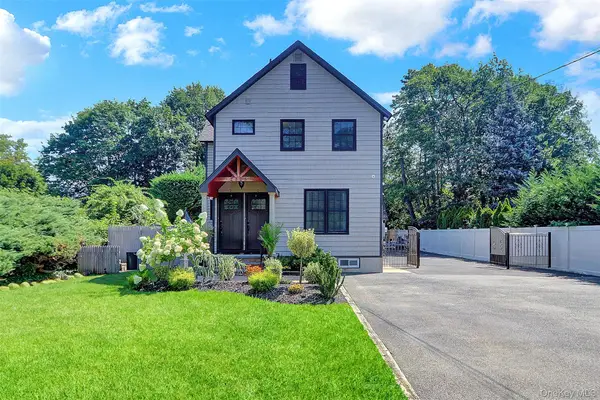 $1,188,888Active2 beds 3 baths2,107 sq. ft.
$1,188,888Active2 beds 3 baths2,107 sq. ft.2325 Centre Avenue, Bellmore, NY 11710
MLS# 910580Listed by: KELLER WILLIAMS REALTY ELITE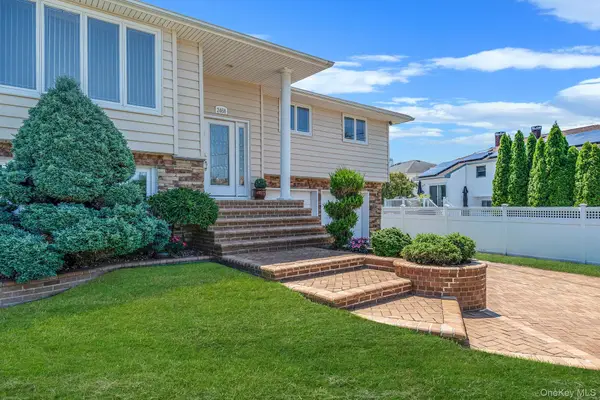 $975,000Active4 beds 3 baths2,120 sq. ft.
$975,000Active4 beds 3 baths2,120 sq. ft.2468 Riviera Lane, Bellmore, NY 11710
MLS# 908027Listed by: REALTY CONNECT USA L I INC- Open Sun, 11:30am to 1:30pm
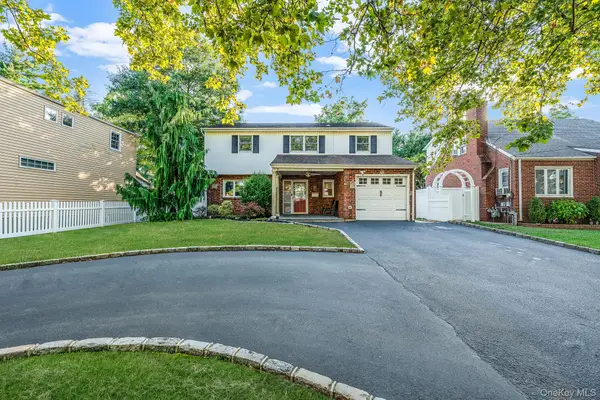 $799,999Active4 beds 3 baths1,600 sq. ft.
$799,999Active4 beds 3 baths1,600 sq. ft.886 Bellmore Ave, Bellmore, NY 11710
MLS# 910040Listed by: SIGNATURE PREMIER PROPERTIES 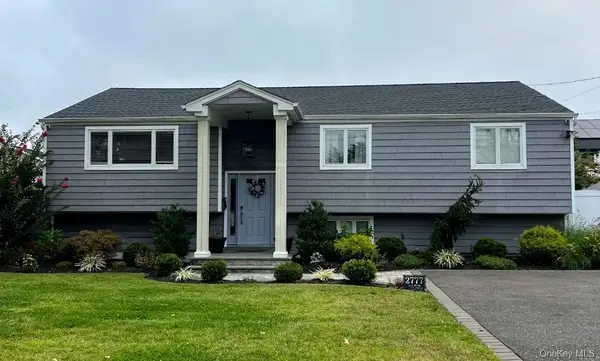 $899,000Active4 beds 2 baths2,000 sq. ft.
$899,000Active4 beds 2 baths2,000 sq. ft.2777 Len Drive, Bellmore, NY 11710
MLS# 909743Listed by: COMPASS GREATER NY LLC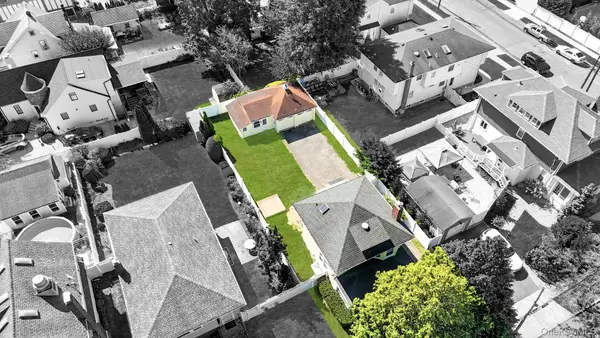 $649,999Active3 beds 1 baths1,128 sq. ft.
$649,999Active3 beds 1 baths1,128 sq. ft.2780 Natta Boulevard, Bellmore, NY 11710
MLS# 908235Listed by: COLDWELL BANKER AMERICAN HOMES
