35 Whitney Avenue, Belmont, NY 14813
Local realty services provided by:HUNT Real Estate ERA
35 Whitney Avenue,Belmont, NY 14813
$194,900
- 6 Beds
- 2 Baths
- 1,689 sq. ft.
- Single family
- Pending
Listed by: rebecca k pettit
Office: homestar realty
MLS#:B1622388
Source:NY_GENRIS
Price summary
- Price:$194,900
- Price per sq. ft.:$115.39
About this home
Still known as The Buffalo and Susquehanna Freight House you can now own of piece of history in Belmont, NY, the county seat of Allegany County. Railway served as the Wellsville and Buffalo, NY, railroad in the early 1900's. Built pre World War 1 era, modernized to what it is today; roughly 2480 sq feet and 3 bay deep garage all on a sprawling private over 2 acre lot--lush mature trees and perennial gardens adorn the back and side yard. Wild life like it here. Expansive culverts/ditches and underground piping diverts all springs and water away from the property which in turn keeps the cellar completely dry all year around. Kitchen expansion was made to a grand size (20x27) and modernized to serve as the family gathering place. New cabinetry installed and original Hoosier cabinet and 2nd nice cabinet will be left for the new owner, fits just right here. All appliances convey. You will note the handicap accessibility features throughout the interior and exterior of the house. The large walk in tiled shower is sure to please family members who like or need more space. Two first floor bedrooms for those who need an easy, convenient sleeping location. Four bedrooms upstairs and 7 deep closets will surely be enough space for any growing family. Large upstairs bathroom is original with claw foot tub. Wood burning fireplace should be checked if Buyer wants to use it, owner does not use it. Enclosed side sitting porch will be used 3 seasons for relaxing and birdwatching. This is a well maintained, historical, unique home with many upgrades and a must see! County has the sq footage incorrect. See additional information attached to the listing.
Contact an agent
Home facts
- Year built:1906
- Listing ID #:B1622388
- Added:122 day(s) ago
- Updated:November 14, 2025 at 08:39 AM
Rooms and interior
- Bedrooms:6
- Total bathrooms:2
- Full bathrooms:2
- Living area:1,689 sq. ft.
Heating and cooling
- Heating:Forced Air, Gas, Wall Furnace
Structure and exterior
- Roof:Asphalt
- Year built:1906
- Building area:1,689 sq. ft.
- Lot area:2.2 Acres
Schools
- High school:Genesee Valley High
Utilities
- Water:Connected, Public, Water Connected
- Sewer:Connected, Sewer Connected
Finances and disclosures
- Price:$194,900
- Price per sq. ft.:$115.39
- Tax amount:$2,975
New listings near 35 Whitney Avenue
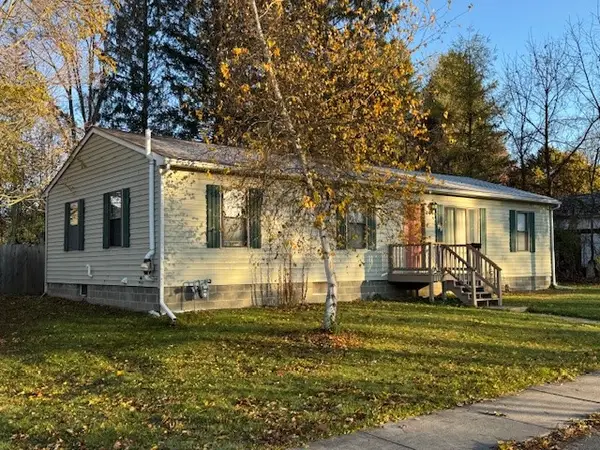 $173,900Active4 beds 2 baths1,378 sq. ft.
$173,900Active4 beds 2 baths1,378 sq. ft.19 Fairview Avenue, Belmont, NY 14813
MLS# R1647999Listed by: MIDDAUGH REAL ESTATE, INC.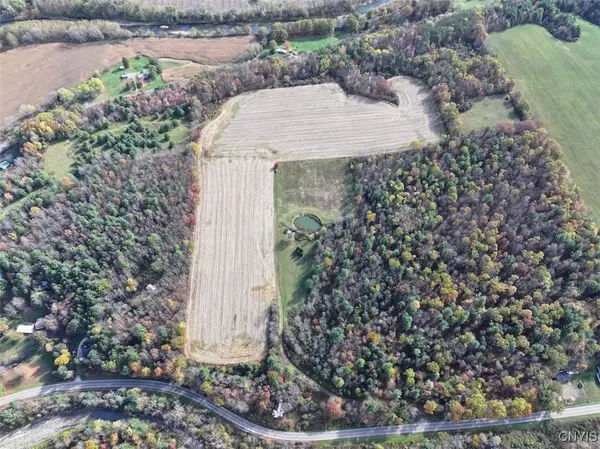 $99,900Active33 Acres
$99,900Active33 AcresWhite Creek Road, Belmont, NY 14813
MLS# S1646105Listed by: LANDQUEST INC.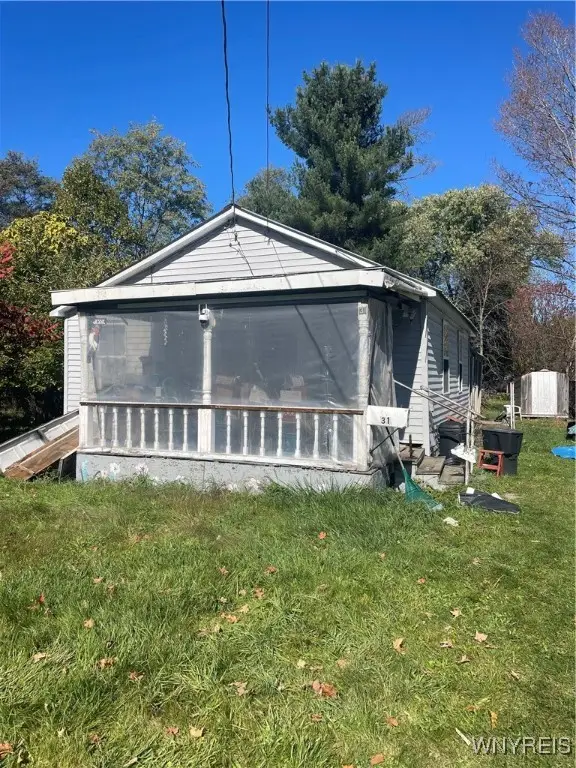 $59,500Active2 beds 1 baths1,048 sq. ft.
$59,500Active2 beds 1 baths1,048 sq. ft.31 Norton Street, Belmont, NY 14813
MLS# B1645535Listed by: HOWARD HANNA WNY INC. $79,900Pending35.9 Acres
$79,900Pending35.9 Acres5218 Saunders Hill Road, Belmont, NY 14813
MLS# S1640392Listed by: LANDQUEST INC.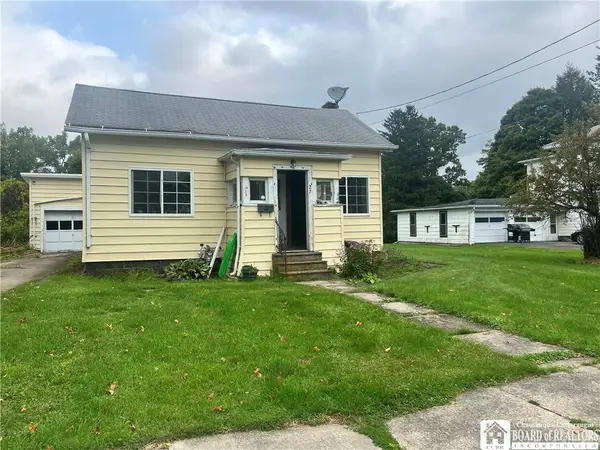 Listed by ERA$82,000Pending3 beds 1 baths1,272 sq. ft.
Listed by ERA$82,000Pending3 beds 1 baths1,272 sq. ft.27 Willard Street, Belmont, NY 14813
MLS# R1635902Listed by: ERA TEAM VP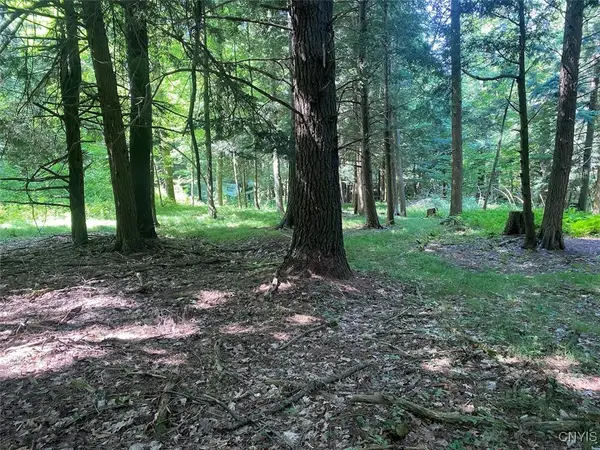 $99,900Pending98.2 Acres
$99,900Pending98.2 AcresState Route 244, Belmont, NY 14813
MLS# S1634148Listed by: LANDQUEST INC. $141,900Pending3 beds 2 baths1,196 sq. ft.
$141,900Pending3 beds 2 baths1,196 sq. ft.5410 River Road, Belmont, NY 14813
MLS# S1627402Listed by: LANDQUEST INC. Listed by ERA$39,900Pending7 Acres
Listed by ERA$39,900Pending7 Acres5909 Hess Road, Belmont, NY 14813
MLS# R1609784Listed by: HUNT REAL ESTATE ERA $399,900Pending4 beds 3 baths3,310 sq. ft.
$399,900Pending4 beds 3 baths3,310 sq. ft.5675 Ackerman Hill Road, Belmont, NY 14813
MLS# S1609400Listed by: LANDQUEST INC.
