4807 Scio Road, Belmont, NY 14813
Local realty services provided by:HUNT Real Estate ERA
4807 Scio Road,Belmont, NY 14813
$153,000
- 4 Beds
- 2 Baths
- 2,486 sq. ft.
- Single family
- Active
Listed by:kimberly demick
Office:genesee river realty
MLS#:R1628834
Source:NY_GENRIS
Price summary
- Price:$153,000
- Price per sq. ft.:$61.54
About this home
This farmhouse, situated on an acre of land, exemplifies enduring quality and classic design. Upon entering, one finds solid construction complemented by timeless style. The kitchen is equipped with vintage Geneva metal cupboards, blending practicality with nostalgic character. A conveniently located laundry room adjoins the kitchen, while a formal dining room provides space for gatherings. The property features two hallways that allow for smooth circulation throughout the home. The spacious living room centers around a craftsman fireplace with a gas insert. There are four bedrooms, a versatile office with French doors, and full bathrooms on both levels. Much of the original hardwood flooring remains intact. While this residence is move-in ready, there are opportunities for further customization to suit individual preferences. Additionally, a one-car attached garage connects to a generously sized foyer. Boundary lines in ariel view are approximate.
Contact an agent
Home facts
- Year built:1865
- Listing ID #:R1628834
- Added:44 day(s) ago
- Updated:September 28, 2025 at 02:47 PM
Rooms and interior
- Bedrooms:4
- Total bathrooms:2
- Full bathrooms:2
- Living area:2,486 sq. ft.
Heating and cooling
- Heating:Forced Air, Gas, Wall Furnace
Structure and exterior
- Roof:Asphalt
- Year built:1865
- Building area:2,486 sq. ft.
- Lot area:1 Acres
Utilities
- Water:Well
- Sewer:Septic Tank
Finances and disclosures
- Price:$153,000
- Price per sq. ft.:$61.54
- Tax amount:$1,704
New listings near 4807 Scio Road
 $79,900Pending35.9 Acres
$79,900Pending35.9 Acres5218 Saunders Hill Road, Belmont, NY 14813
MLS# S1640392Listed by: LANDQUEST INC.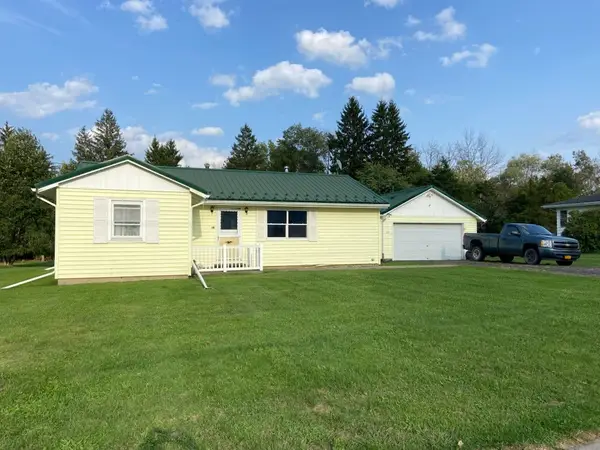 $69,900Pending3 beds 1 baths1,080 sq. ft.
$69,900Pending3 beds 1 baths1,080 sq. ft.68 South St Street, Belmont, NY 14813
MLS# R1636148Listed by: CENTURY 21 STEVE DAVOLI RE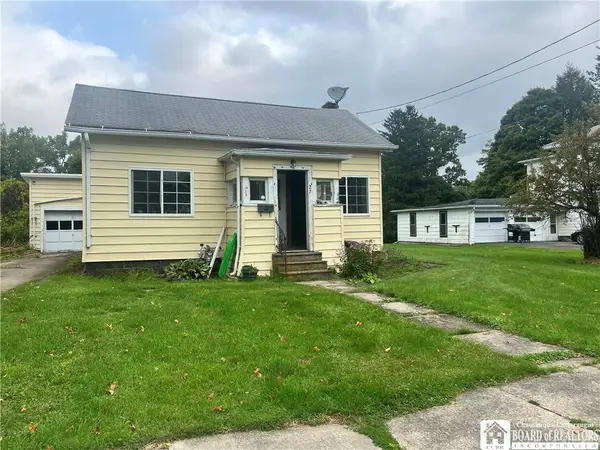 Listed by ERA$82,000Active3 beds 1 baths1,272 sq. ft.
Listed by ERA$82,000Active3 beds 1 baths1,272 sq. ft.27 Willard Street, Belmont, NY 14813
MLS# R1635902Listed by: ERA TEAM VP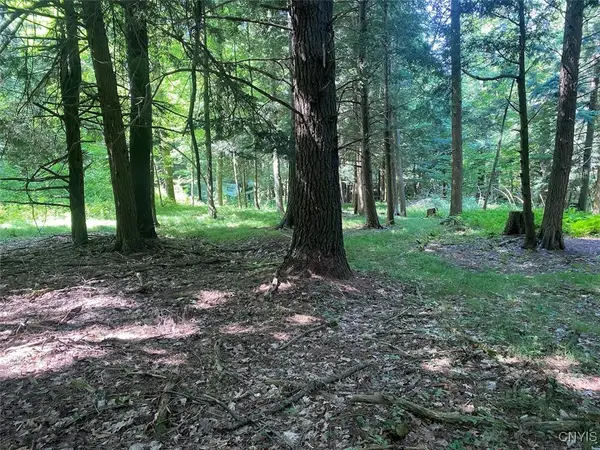 $99,900Pending98.2 Acres
$99,900Pending98.2 AcresState Route 244, Belmont, NY 14813
MLS# S1634148Listed by: LANDQUEST INC. $141,900Pending3 beds 2 baths1,196 sq. ft.
$141,900Pending3 beds 2 baths1,196 sq. ft.5410 River Road, Belmont, NY 14813
MLS# S1627402Listed by: LANDQUEST INC.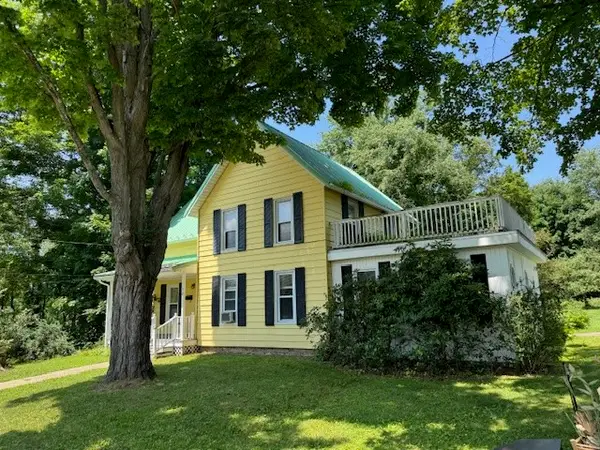 $124,900Pending3 beds 1 baths1,850 sq. ft.
$124,900Pending3 beds 1 baths1,850 sq. ft.12 Maple Street, Belmont, NY 14813
MLS# R1623280Listed by: MIDDAUGH REAL ESTATE, INC. $194,900Pending6 beds 2 baths1,689 sq. ft.
$194,900Pending6 beds 2 baths1,689 sq. ft.35 Whitney Avenue, Belmont, NY 14813
MLS# B1622388Listed by: HOMESTAR REALTY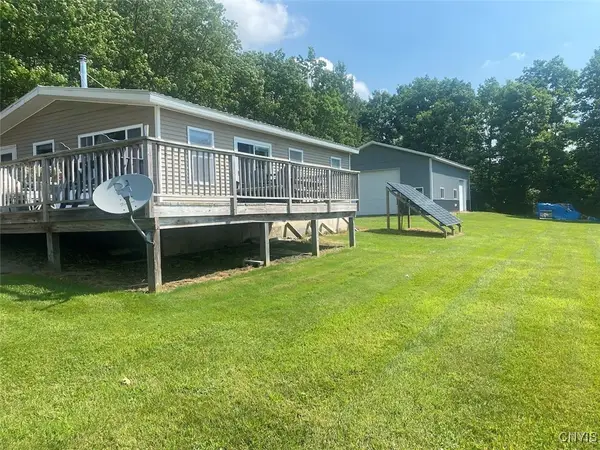 $249,900Pending2 beds 1 baths864 sq. ft.
$249,900Pending2 beds 1 baths864 sq. ft.4973 Stryker Road, Belmont, NY 14813
MLS# S1621938Listed by: LANDQUEST INC. Listed by ERA$39,900Pending7 Acres
Listed by ERA$39,900Pending7 Acres5909 Hess Road, Belmont, NY 14813
MLS# R1609784Listed by: HUNT REAL ESTATE ERA
