3585 Mary Ellen Drive, Bemus Point, NY 14712
Local realty services provided by:HUNT Real Estate ERA
3585 Mary Ellen Drive,Bemus Point, NY 14712
$439,900
- 4 Beds
- 3 Baths
- 1,920 sq. ft.
- Single family
- Pending
Listed by: marygrace guarino
Office: era team vp real estate
MLS#:R1639904
Source:NY_GENRIS
Price summary
- Price:$439,900
- Price per sq. ft.:$229.11
About this home
Welcome home to Cedar Cliff Terrace where life feels like vacation living. Enjoy exclusive DEEDED lake rights which includes a dock and boat slip if needed. Swim, kayak, jet ski, boat! It's all just steps away. This well established cul-de-sac neighborhood is waiting for you. The exceptional 4 bed/3 bath home is located just minutes from the Village of Bemus Point. Upon entering, you will immediately be stunned by the breathtaking panoramic Chautauqua Lake views. The entryway leads you into the beautifully open, spacious living room with expansive windows to let in the natural light and outstanding scenery. In the winter, snuggle up by the gas fireplace while you watch the snow fall. In the summer walk out and enjoy picture worthy sunsets, and lake breezes from your spacious awning covered upper deck. The layout is conducive to an entertainers dream with an updated kitchen boasting granite countertops, a stunning back splash, newer appliances and steps away from the adjacent dining room. Wander down the hall to, two first floor bedrooms and two full baths. The Primary suite has a newly updated full bath and sliders to a balcony facing the lake. The lower level boasts two additional light filled bedrooms and another full bath. A very large playroom or family room with sliding glass doors leads out to the a deck that includes a new fenced in above ground pool. The lower level is completely finished, is light and bright and not lacking in space. You will find a large storage room, and another finished room to use as an office, or a space of your choice. All of this on a beautifully landscaped half acre lot. This is your chance to not only own a beautiful home, but also enjoy a piece of Chautauqua Lake without the lakefront price!! Lake life- you'll never want to leave.
Contact an agent
Home facts
- Year built:1991
- Listing ID #:R1639904
- Added:51 day(s) ago
- Updated:November 21, 2025 at 08:42 AM
Rooms and interior
- Bedrooms:4
- Total bathrooms:3
- Full bathrooms:3
- Living area:1,920 sq. ft.
Heating and cooling
- Cooling:Wall Units, Zoned
- Heating:Baseboard, Electric, Gas, Hot Water, Zoned
Structure and exterior
- Roof:Asphalt
- Year built:1991
- Building area:1,920 sq. ft.
- Lot area:0.57 Acres
Utilities
- Water:Well
- Sewer:Connected, Sewer Connected
Finances and disclosures
- Price:$439,900
- Price per sq. ft.:$229.11
- Tax amount:$6,048
New listings near 3585 Mary Ellen Drive
- New
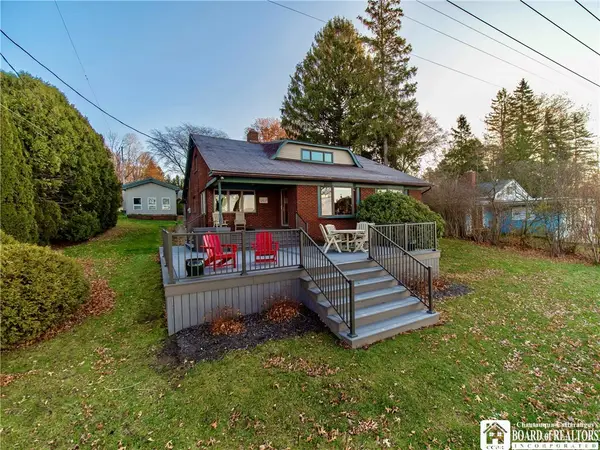 Listed by ERA$929,000Active5 beds 3 baths2,439 sq. ft.
Listed by ERA$929,000Active5 beds 3 baths2,439 sq. ft.3605 Overlook Terrace, Bemus Point, NY 14712
MLS# R1649336Listed by: ERA TEAM VP REAL ESTATE - New
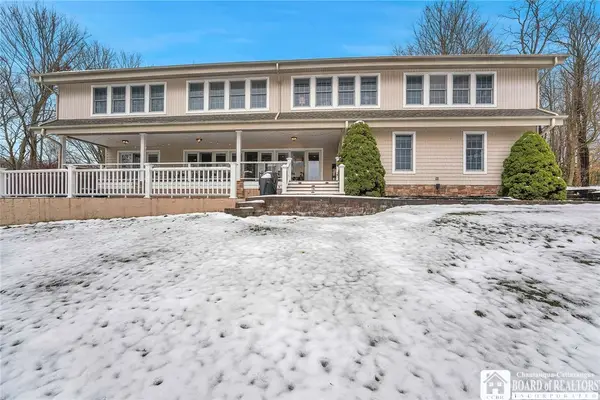 $975,000Active4 beds 5 baths3,432 sq. ft.
$975,000Active4 beds 5 baths3,432 sq. ft.4420 Lakeside Drive, Bemus Point, NY 14712
MLS# R1650146Listed by: CENTURY 21 TURNER BROKERS 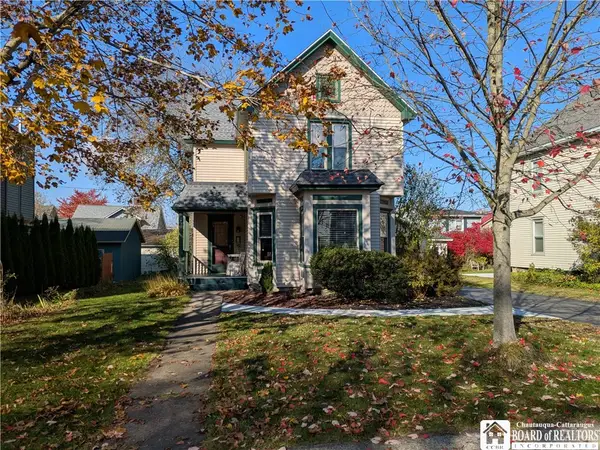 Listed by ERA$385,000Active5 beds 1 baths1,669 sq. ft.
Listed by ERA$385,000Active5 beds 1 baths1,669 sq. ft.33 Maple Street, Bemus Point, NY 14712
MLS# R1647745Listed by: ERA TEAM VP REAL ESTATE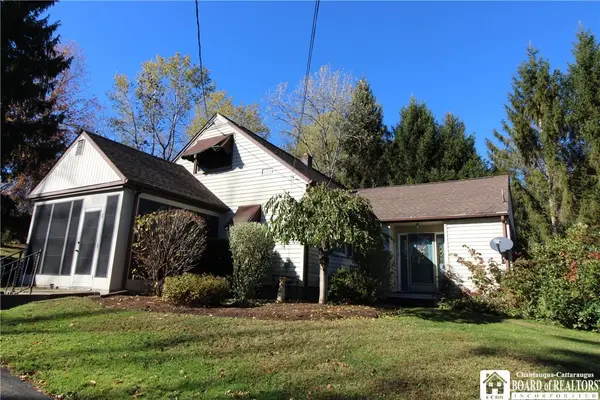 $325,000Active4 beds 2 baths1,738 sq. ft.
$325,000Active4 beds 2 baths1,738 sq. ft.3467 Belleview Road, Bemus Point, NY 14712
MLS# R1646421Listed by: CENTURY 21 TURNER BROKERS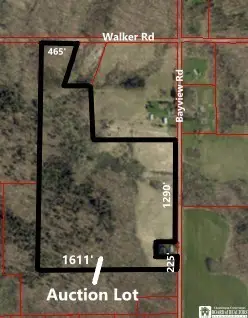 $189,000Pending69 Acres
$189,000Pending69 Acres4871 Bayview Road, Bemus Point, NY 14712
MLS# R1647633Listed by: PETERSON AUCTION & REALTY, LLC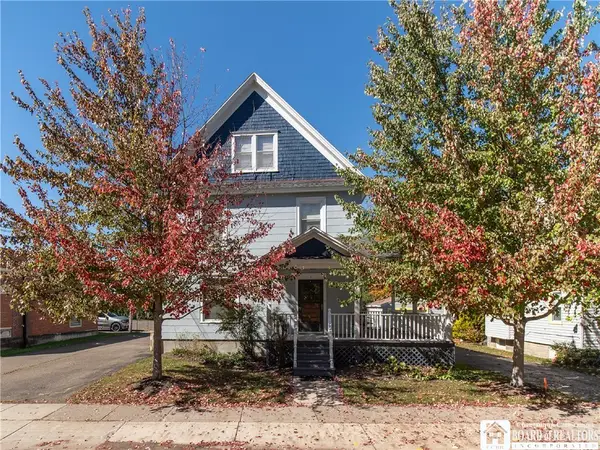 Listed by ERA$435,000Active4 beds 2 baths2,245 sq. ft.
Listed by ERA$435,000Active4 beds 2 baths2,245 sq. ft.9 Maple Street, Bemus Point, NY 14712
MLS# R1643747Listed by: ERA TEAM VP REAL ESTATE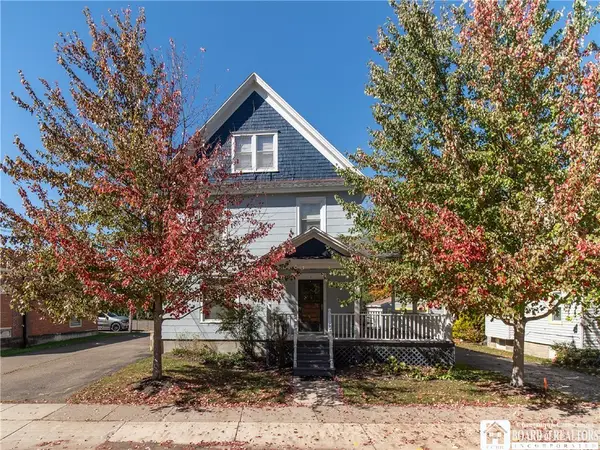 Listed by ERA$435,000Active4 beds 2 baths2,245 sq. ft.
Listed by ERA$435,000Active4 beds 2 baths2,245 sq. ft.9 Maple Street, Bemus Point, NY 14712
MLS# R1643749Listed by: ERA TEAM VP REAL ESTATE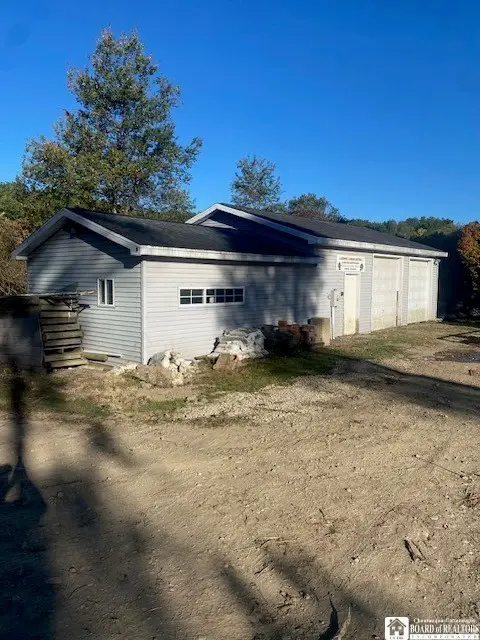 Listed by ERA$99,900Active5 Acres
Listed by ERA$99,900Active5 Acres5460 Weaver Road, Bemus Point, NY 14712
MLS# R1643360Listed by: ERA TEAM VP REAL ESTATE $79,900Active2 beds 2 baths1,200 sq. ft.
$79,900Active2 beds 2 baths1,200 sq. ft.3133 Dutch Hollow Road #5, Bemus Point, NY 14712
MLS# R1642419Listed by: HOWARD HANNA HOLT - MAYVILLE
