5 Summit Park Drive, Bemus Point, NY 14712
Local realty services provided by:HUNT Real Estate ERA
Listed by: heidi brooks, genevieve "ginger" johnson
Office: real estate advantage
MLS#:R1616562
Source:NY_GENRIS
Price summary
- Price:$699,900
- Price per sq. ft.:$189.73
About this home
Experience Lakeside Living at Its Finest!
Imagine relaxing in your peaceful backyard, taking in serene views of Bemus Bay on Chautauqua Lake, with the soothing sounds of birds and wildlife drifting over from nearby Long Point State Park. Located in the desirable lakefront community of Summit Park, this exceptional home was thoughtfully designed to showcase the stunning natural surroundings. Ideally situated near the trail head to Long Point State Park, providing easy access to hiking, cross-county skiing, snowmobiling and a variety of outdoor recreational activities.
Lush, natural gardens provide a charming welcome, while inside, floor-to-ceiling windows frame breathtaking lake views from the moment you enter. The open-concept living space is ideal for entertaining, featuring a custom wet bar, wood-burning fireplace, and gleaming hardwood floors. The dining area, highlighted by Pella double sliding glass doors, opens directly to the expansive rear deck and backyard.
The spacious kitchen is a chef’s dream, offering a large center island, double ovens, and a generous walk-in pantry. A versatile bonus room on the first floor—previously used as a den—presents endless possibilities: a home office, formal dining room, or even a first-floor bedroom. Also on the main level are a full bathroom, laundry room, and utility closet.
Upstairs, the primary suite offers panoramic lake views, a walk-in closet, and a luxurious four-piece bath complete with a Jacuzzi tub. Four additional bedrooms and another full bathroom provide plenty of space for family and guests.
The heated three-car garage includes abundant storage or workshop potential, with a finished second level perfect for a rec room, game room, or additional guest accommodations.
As part of the Summit Park community, you’ll enjoy access to Chautauqua Lake and a shared boat dock with private boat slip. HOA fees are $750 semi-annually.
Don’t miss this rare opportunity to own a truly one-of-a-kind lakeside retreat!
Contact an agent
Home facts
- Year built:2000
- Listing ID #:R1616562
- Added:182 day(s) ago
- Updated:December 20, 2025 at 05:56 AM
Rooms and interior
- Bedrooms:5
- Total bathrooms:3
- Full bathrooms:3
- Living area:3,689 sq. ft.
Heating and cooling
- Heating:Baseboard, Gas, Hot Water
Structure and exterior
- Roof:Shingle
- Year built:2000
- Building area:3,689 sq. ft.
- Lot area:0.51 Acres
Schools
- High school:Maple Grove Junior-Senior High
- Middle school:Other - See Remarks
- Elementary school:Bemus Elementary
Utilities
- Water:Well
- Sewer:Connected, Sewer Connected
Finances and disclosures
- Price:$699,900
- Price per sq. ft.:$189.73
- Tax amount:$14,130
New listings near 5 Summit Park Drive
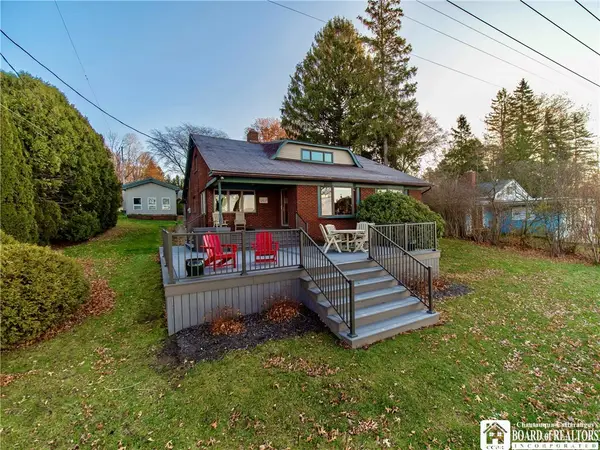 Listed by ERA$929,000Active5 beds 3 baths2,439 sq. ft.
Listed by ERA$929,000Active5 beds 3 baths2,439 sq. ft.3605 Overlook Terrace, Bemus Point, NY 14712
MLS# R1649336Listed by: ERA TEAM VP REAL ESTATE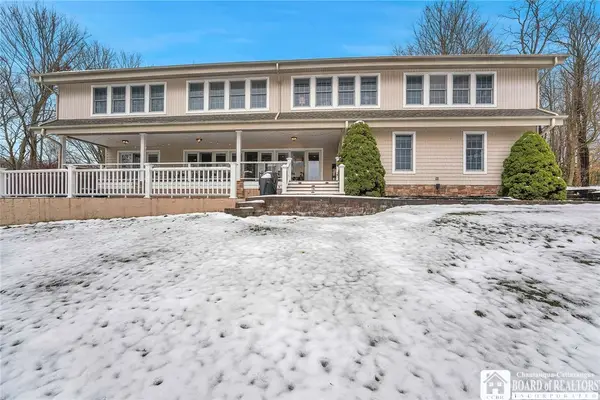 $975,000Active4 beds 5 baths3,432 sq. ft.
$975,000Active4 beds 5 baths3,432 sq. ft.4420 Lakeside Drive, Bemus Point, NY 14712
MLS# R1650146Listed by: CENTURY 21 TURNER BROKERS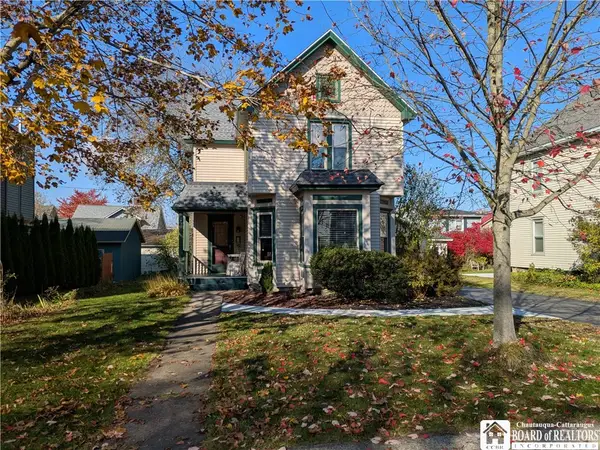 Listed by ERA$385,000Active5 beds 1 baths1,669 sq. ft.
Listed by ERA$385,000Active5 beds 1 baths1,669 sq. ft.33 Maple Street, Bemus Point, NY 14712
MLS# R1647745Listed by: ERA TEAM VP REAL ESTATE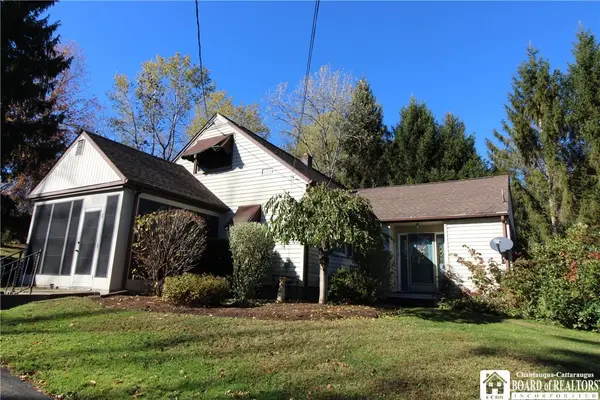 $325,000Active4 beds 2 baths1,738 sq. ft.
$325,000Active4 beds 2 baths1,738 sq. ft.3467 Belleview Road, Bemus Point, NY 14712
MLS# R1646421Listed by: CENTURY 21 TURNER BROKERS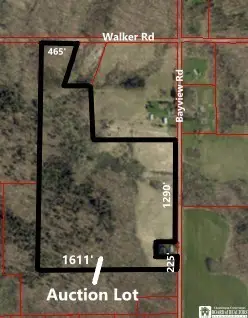 $189,000Pending69 Acres
$189,000Pending69 Acres4871 Bayview Road, Bemus Point, NY 14712
MLS# R1647633Listed by: PETERSON AUCTION & REALTY, LLC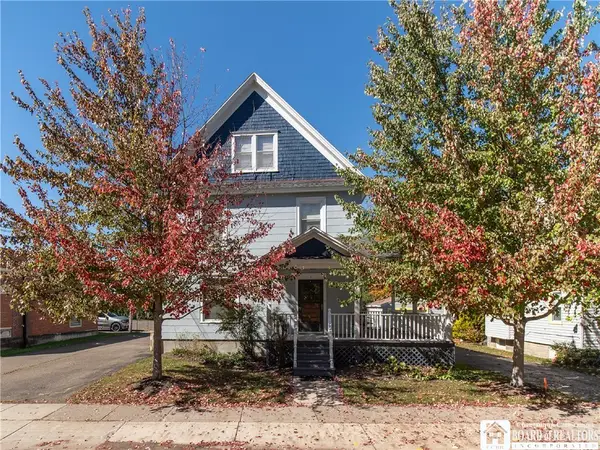 Listed by ERA$435,000Active4 beds 2 baths2,245 sq. ft.
Listed by ERA$435,000Active4 beds 2 baths2,245 sq. ft.9 Maple Street, Bemus Point, NY 14712
MLS# R1643747Listed by: ERA TEAM VP REAL ESTATE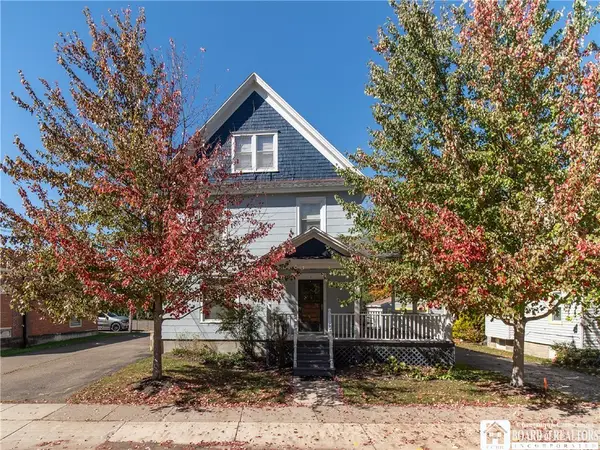 Listed by ERA$435,000Active4 beds 2 baths2,245 sq. ft.
Listed by ERA$435,000Active4 beds 2 baths2,245 sq. ft.9 Maple Street, Bemus Point, NY 14712
MLS# R1643749Listed by: ERA TEAM VP REAL ESTATE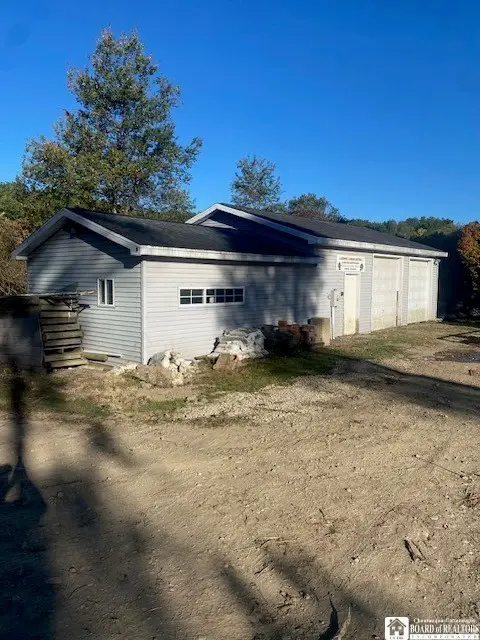 Listed by ERA$99,900Active5 Acres
Listed by ERA$99,900Active5 Acres5460 Weaver Road, Bemus Point, NY 14712
MLS# R1643360Listed by: ERA TEAM VP REAL ESTATE $79,900Active2 beds 2 baths1,200 sq. ft.
$79,900Active2 beds 2 baths1,200 sq. ft.3133 Dutch Hollow Road #5, Bemus Point, NY 14712
MLS# R1642419Listed by: HOWARD HANNA HOLT - MAYVILLE $219,000Active3 beds 1 baths1,233 sq. ft.
$219,000Active3 beds 1 baths1,233 sq. ft.4085 Dutch Hollow Road, Bemus Point, NY 14712
MLS# R1637535Listed by: LAKE HOMES REALTY
