53 Horicon Avenue, Bolton Landing, NY 12814
Local realty services provided by:HUNT Real Estate ERA
53 Horicon Avenue,Bolton, NY 12814
$999,000
- 5 Beds
- 4 Baths
- 2,554 sq. ft.
- Single family
- Pending
Listed by: john larocca
Office: davies-davies & assoc real est
MLS#:202526298
Source:Global MLS
Price summary
- Price:$999,000
- Price per sq. ft.:$391.15
About this home
Beautifully remodeled farmhouse with income potential, walking distance to the heart of Bolton Landing the home of the beautiful Sagamore Hotel. The main farmhouse features a wraparound porch and landscaping, 3 bedrooms, 2 full designer baths, original hardwood floors, tile baths, LVP in the kitchen, and custom lighting throughout. Enter into a cozy living room with a wood-burning fireplace that opens to the dining area. The first-floor tiled bath includes a French corner paned shower and adjacent laundry closet. The spacious kitchen has quartz counters, a custom butcher block island with seating and storage, a tile backsplash, separate wet bar, tall pantry, and access to the side porch through the original Dutch door.
Upstairs offers a spa-like bath with tiled shower and soaking tub, plus 3 bedrooms—one with a private staircase that could serve as an office, game room, or family space. A large screened porch off the kitchen is perfect for relaxing while listening to the boats on Lake George. Major updates include a new roof (May 2025) with transferrable warranty, new blacktop driveway with parking for 10+ cars (Sept 2025), updated 200-amp service, and efficient heat pump heating/cooling with a dedicated water heater. The large basement includes Bilco access and generous storage.
The rear cottage offers two one-bedroom apartments, each with an open kitchen/living area, full bath, private porch, separate utilities, point-of-use hot water, heat pumps, and enclosed storage on both levels.
Enjoy filtered seasonal lake views and storage for all your Adirondack toys. Walk to beaches, marinas, restaurants, and entertainment in Bolton Landing. Only 15 minutes to Lake George Village and its year round activities, and 30 minutes to Gore Mountain. A rare find in Bolton Landing. Perfect as a residence, vacation retreat, or investment property. This property is a rare find in Bolton Landing!
Contact an agent
Home facts
- Year built:1949
- Listing ID #:202526298
- Added:54 day(s) ago
- Updated:November 15, 2025 at 09:07 AM
Rooms and interior
- Bedrooms:5
- Total bathrooms:4
- Full bathrooms:4
- Living area:2,554 sq. ft.
Heating and cooling
- Cooling:AC Pump, Central Air, Ductless
- Heating:Ductless, Electric, Heat Pump
Structure and exterior
- Roof:Shingle
- Year built:1949
- Building area:2,554 sq. ft.
- Lot area:0.36 Acres
Schools
- High school:Bolton Central
- Elementary school:Bolton Central
Utilities
- Water:Public
- Sewer:Public Sewer
Finances and disclosures
- Price:$999,000
- Price per sq. ft.:$391.15
- Tax amount:$3,139
New listings near 53 Horicon Avenue
 $879,900Active4 beds 3 baths2,600 sq. ft.
$879,900Active4 beds 3 baths2,600 sq. ft.553 Potter Hill Road, Bolton, NY 12814
MLS# 202528740Listed by: MURATORI APPRAISALS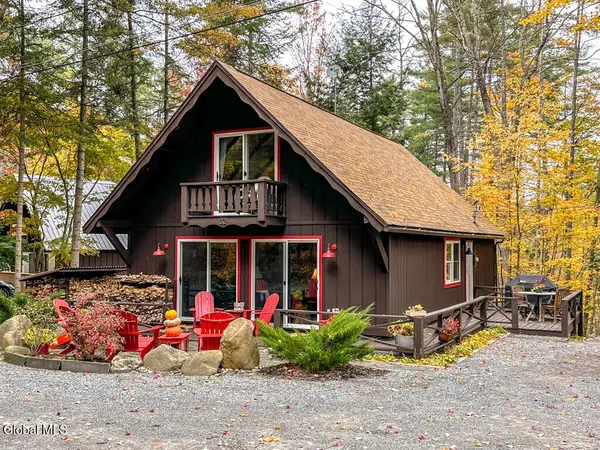 $685,000Pending3 beds 2 baths1,262 sq. ft.
$685,000Pending3 beds 2 baths1,262 sq. ft.32 Heritage Vlg Road, Bolton, NY 12814
MLS# 202528749Listed by: DAVIES-DAVIES & ASSOC REAL EST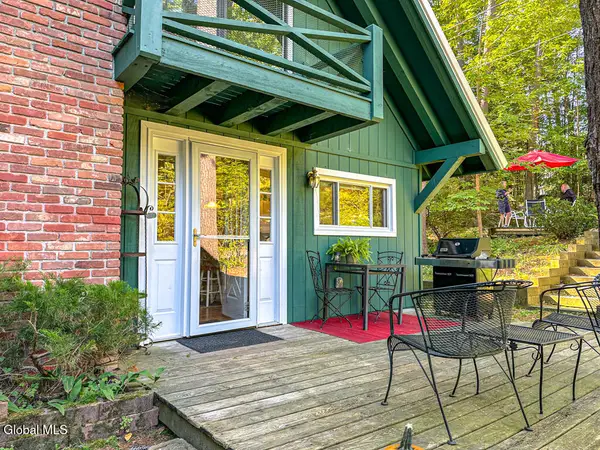 $785,000Pending4 beds 3 baths1,912 sq. ft.
$785,000Pending4 beds 3 baths1,912 sq. ft.15 Heritage Village Road, Bolton, NY 12814
MLS# 202527338Listed by: DAVIES-DAVIES & ASSOC REAL EST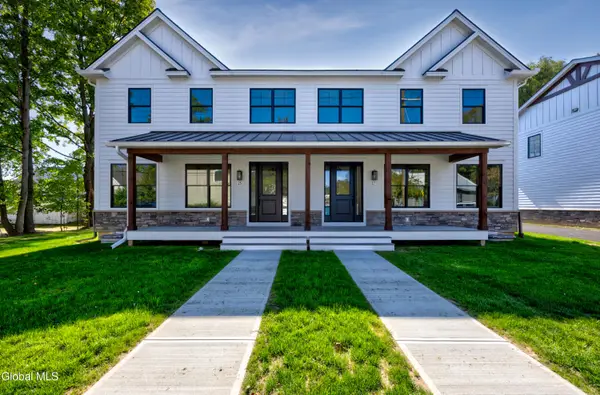 $1,319,650Active4 beds 5 baths2,450 sq. ft.
$1,319,650Active4 beds 5 baths2,450 sq. ft.25 Goodman Avenue, Bolton, NY 12814
MLS# 202526635Listed by: MANEY ANTHONY S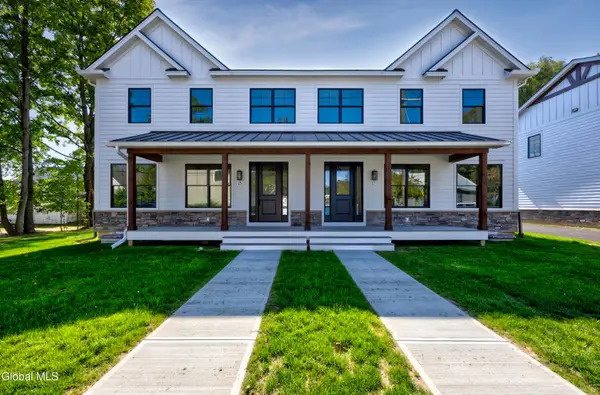 $1,299,000Active4 beds 5 baths2,450 sq. ft.
$1,299,000Active4 beds 5 baths2,450 sq. ft.27 Goodman Avenue, Bolton, NY 12814
MLS# 202526636Listed by: MANEY ANTHONY S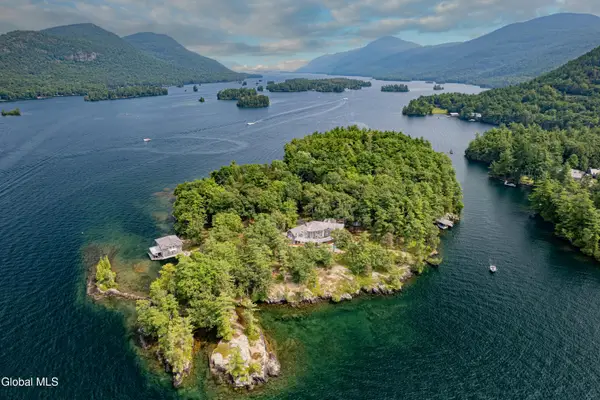 $10,800,000Active7 beds 4 baths6,094 sq. ft.
$10,800,000Active7 beds 4 baths6,094 sq. ft.L1 Fourteen Mile, Bolton, NY 12814
MLS# 202525342Listed by: SHERWOOD GROUP, LLC $868,000Active4 beds 3 baths1,644 sq. ft.
$868,000Active4 beds 3 baths1,644 sq. ft.29 Woodland Ridge Road, Bolton, NY 12814
MLS# 202520482Listed by: HOWARD HANNA $1,489,000Active2 beds 3 baths1,388 sq. ft.
$1,489,000Active2 beds 3 baths1,388 sq. ft.110 Sagamore Road 6b5, Bolton, NY 12814
MLS# 202520301Listed by: DAVIES-DAVIES & ASSOC REAL EST $9,195,000Active7 beds 9 baths11,076 sq. ft.
$9,195,000Active7 beds 9 baths11,076 sq. ft.4818 Lake Shore Drive, Bolton, NY 12814
MLS# 202519253Listed by: KW PLATFORM
