84 Twin Boulder Drive, Bolton, NY 12824
Local realty services provided by:HUNT Real Estate ERA
84 Twin Boulder Drive,Bolton, NY 12824
$2,800,000
- 3 Beds
- 4 Baths
- 3,225 sq. ft.
- Single family
- Active
Listed by:nabil eldib
Office:davies-davies & assoc real est
MLS#:202519332
Source:Global MLS
Price summary
- Price:$2,800,000
- Price per sq. ft.:$868.22
About this home
A once-in-a-lifetime opportunity to own a Mountaintop Adirondack masterpiece on 79+ private acres w/ commanding 270-degree panoramic views of Lake George, Trout Lake, and the surrounding mountains. This 4,100 sq ft, 3-bedroom, 3.5-bath custom log home offers total seclusion—no neighbors in sight, just pure mountain serenity. Inside, enjoy soaring cathedral ceilings, a dramatic floor-to-ceiling stone fireplace, radiant heat, and a wood-burning hearth. The chef's kitchen features Viking appliances, cherry cabinetry, and a wine fridge. Expansive decking and walls of glass bring the outdoors in, offering breathtaking sunrises, sunsets, and endless sky. Hike, relax, entertain, or simply take in the silence—this is a legacy estate for all seasons, where nature and luxury meet in perfect harmony
Contact an agent
Home facts
- Year built:2001
- Listing ID #:202519332
- Added:109 day(s) ago
- Updated:September 29, 2025 at 03:39 PM
Rooms and interior
- Bedrooms:3
- Total bathrooms:4
- Full bathrooms:3
- Half bathrooms:1
- Living area:3,225 sq. ft.
Heating and cooling
- Cooling:Central Air
- Heating:Forced Air, Propane Tank Owned, Radiant Floor, Wood, Zoned
Structure and exterior
- Roof:Composition, Shingle
- Year built:2001
- Building area:3,225 sq. ft.
- Lot area:79.4 Acres
Schools
- High school:Warrensburg
- Elementary school:Warrensburg
Utilities
- Sewer:Septic Tank
Finances and disclosures
- Price:$2,800,000
- Price per sq. ft.:$868.22
- Tax amount:$18,108
New listings near 84 Twin Boulder Drive
- New
 $147,000Active11.5 Acres
$147,000Active11.5 Acres0 Sawmill Road, Bolton, NY 12814
MLS# 202526631Listed by: HOWARD HANNA - New
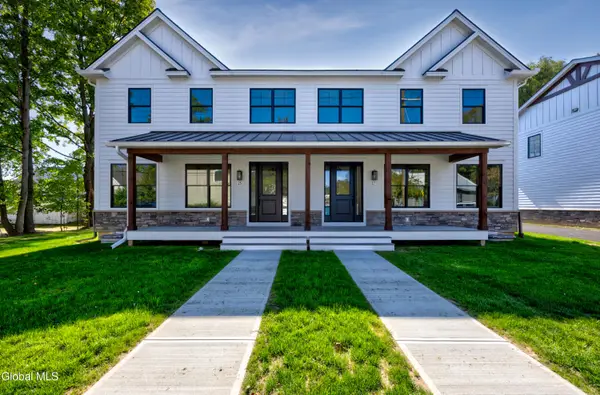 $1,365,000Active4 beds 5 baths2,450 sq. ft.
$1,365,000Active4 beds 5 baths2,450 sq. ft.25 Goodman Avenue, Bolton, NY 12814
MLS# 202526635Listed by: MANEY ANTHONY S - New
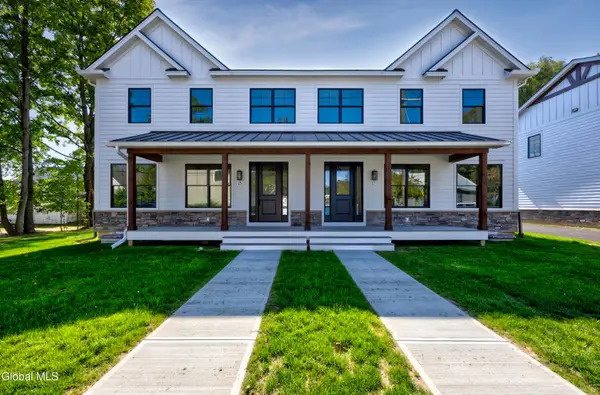 $1,335,000Active4 beds 5 baths2,450 sq. ft.
$1,335,000Active4 beds 5 baths2,450 sq. ft.27 Goodman Avenue, Bolton, NY 12814
MLS# 202526636Listed by: MANEY ANTHONY S - New
 $250,000Active59.54 Acres
$250,000Active59.54 Acres15 Water Plant Road, Bolton, NY 12814
MLS# 202526584Listed by: REAL BROKER NY LLC - New
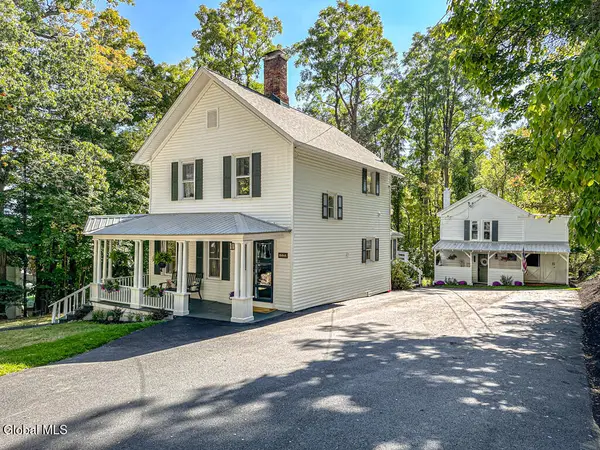 $1,049,000Active5 beds 4 baths2,554 sq. ft.
$1,049,000Active5 beds 4 baths2,554 sq. ft.53 Horicon Avenue, Bolton, NY 12814
MLS# 202526298Listed by: DAVIES-DAVIES & ASSOC REAL EST - Open Sat, 11am to 1pmNew
 Listed by ERA$3,250,000Active4 beds 5 baths3,275 sq. ft.
Listed by ERA$3,250,000Active4 beds 5 baths3,275 sq. ft.3 Capri Court #A2, Bolton, NY 12824
MLS# 202526154Listed by: HUNT ERA 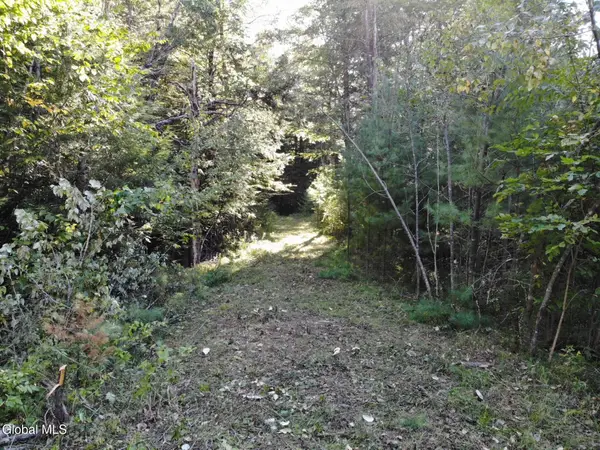 $139,900Active5.28 Acres
$139,900Active5.28 AcresL8 Wrights Farm Road, Bolton, NY 12814
MLS# 202525448Listed by: KELLEHER REALTY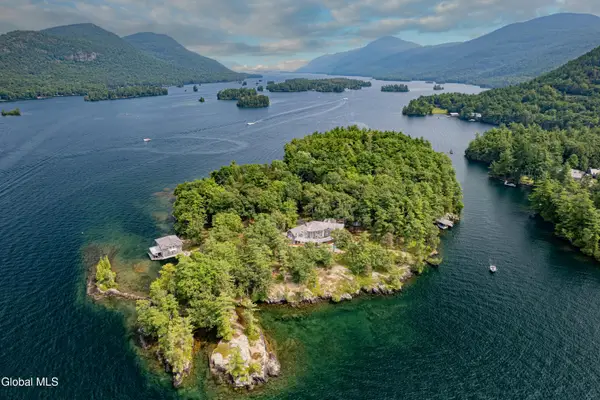 $10,800,000Active7 beds 4 baths6,094 sq. ft.
$10,800,000Active7 beds 4 baths6,094 sq. ft.L1 Fourteen Mile, Bolton, NY 12814
MLS# 202525342Listed by: SHERWOOD GROUP, LLC $483,900Active4.47 Acres
$483,900Active4.47 Acres98 Longview Lane, Bolton, NY 12814
MLS# 202522819Listed by: EXP REALTY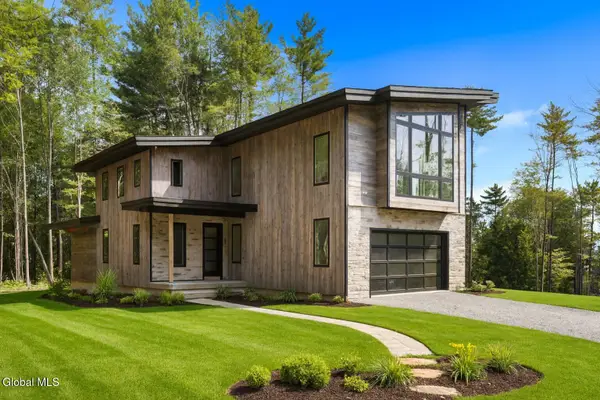 $1,900,000Active4 beds 5 baths3,300 sq. ft.
$1,900,000Active4 beds 5 baths3,300 sq. ft.11 S Eagle Ridge, Bolton, NY 12824
MLS# 202524848Listed by: PREMIER PROPERTIES LAKE GEORGE
