1 Abbott Hill Road Ext. Extension, Boston, NY 14025
Local realty services provided by:HUNT Real Estate ERA
1 Abbott Hill Road Ext. Extension,Boston, NY 14025
$460,000
- 4 Beds
- 4 Baths
- 1,680 sq. ft.
- Single family
- Pending
Listed by: douglas j mcfarland
Office: howard hanna wny inc.
MLS#:B1637114
Source:NY_GENRIS
Price summary
- Price:$460,000
- Price per sq. ft.:$273.81
- Monthly HOA dues:$100
About this home
Beautiful expansive and tasteful modern living Home . – Year-Round Retreat! Bridge Top , top of Kissing Bridge Resort : Ski & Ski Out . A perfect getaway , serenity & peaceful . You can't build a house this good at this price today!
Thoughtful and extensive updates expanded beyond what square footage reads.
Spacious primary bedroom with walk-out access to private hot tub on outside maintenance free deck.
Expansive cooks kitchen, plenty of counter space. Newer appliances stay , open pantry style storage at one end. Hardwood floors in dining area is ideal for hosting and entertainment.
Window-walled family room with views . Field stone wood burning fireplace makes family time moments come alive, cozy & relaxing atmosphere.
Wrap-around trek deck leading to hot tub for outdoor fun & relaxation..
Large deep garage and extra spacious access storage shed. Protective & Long Lasting Metal Roof. Home access from front or back , this ski and ski out home is special , you'll love the living and lifestyle. Some Furniture available as well
Standby Generator hooked in , Please note additional square footage of finished lower level with outstanding bathroom and storage and loft area on 2nd level not reflected in tax records . See this today , an outstanding value.
Contact an agent
Home facts
- Year built:1997
- Listing ID #:B1637114
- Added:158 day(s) ago
- Updated:February 16, 2026 at 08:30 AM
Rooms and interior
- Bedrooms:4
- Total bathrooms:4
- Full bathrooms:4
- Living area:1,680 sq. ft.
Heating and cooling
- Cooling:Central Air
- Heating:Forced Air, Gas
Structure and exterior
- Year built:1997
- Building area:1,680 sq. ft.
- Lot area:0.14 Acres
Schools
- High school:Griffith Institute High
- Middle school:Griffith Institute Middle
Utilities
- Water:Connected, Public, Water Connected
- Sewer:Connected, Sewer Connected
Finances and disclosures
- Price:$460,000
- Price per sq. ft.:$273.81
- Tax amount:$9,524
New listings near 1 Abbott Hill Road Ext. Extension
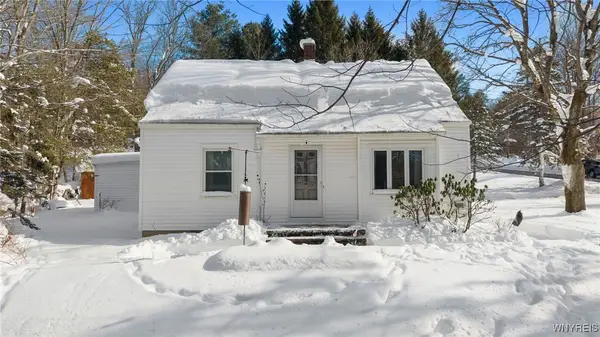 $234,900Pending4 beds 1 baths1,270 sq. ft.
$234,900Pending4 beds 1 baths1,270 sq. ft.7147 Boston Colden Road, Boston, NY 14025
MLS# B1661142Listed by: CENTURY 21 NORTH EAST Listed by ERA$649,900Pending3 beds 3 baths2,644 sq. ft.
Listed by ERA$649,900Pending3 beds 3 baths2,644 sq. ft.7353 Ward Road, Orchard Park, NY 14127
MLS# B1657184Listed by: HUNT REAL ESTATE CORPORATION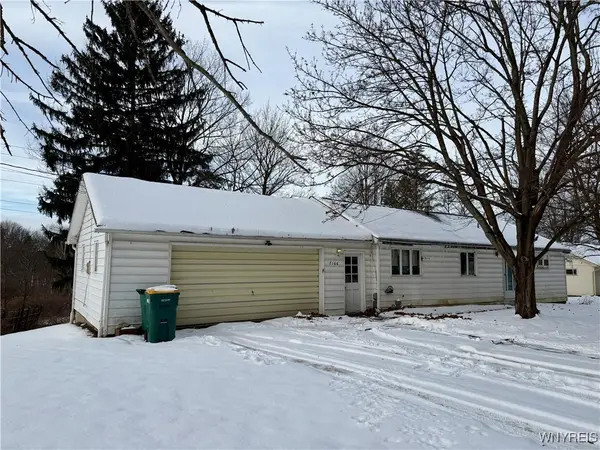 Listed by ERA$222,000Active4 beds 2 baths989 sq. ft.
Listed by ERA$222,000Active4 beds 2 baths989 sq. ft.7166 S Abbott Road, Hamburg, NY 14075
MLS# B1654506Listed by: HUNT REAL ESTATE CORPORATION $384,900Pending4 beds 2 baths2,396 sq. ft.
$384,900Pending4 beds 2 baths2,396 sq. ft.5984 Brown Hill Road, Boston, NY 14025
MLS# B1651030Listed by: KELLER WILLIAMS REALTY LANCASTER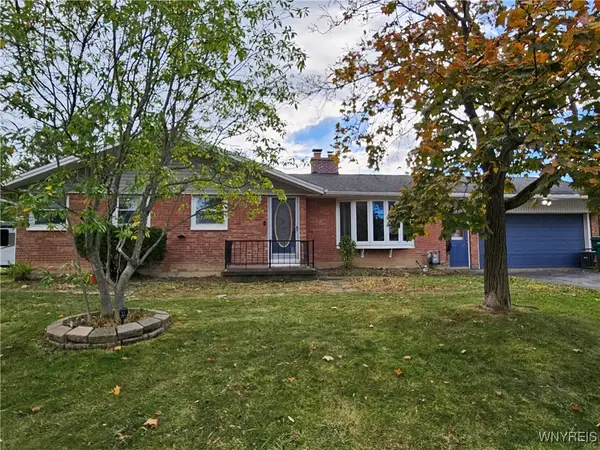 Listed by ERA$280,000Pending3 beds 2 baths1,432 sq. ft.
Listed by ERA$280,000Pending3 beds 2 baths1,432 sq. ft.5578 Northside Drive, Hamburg, NY 14075
MLS# B1650187Listed by: HUNT REAL ESTATE CORPORATION Listed by ERA$149,900Pending1 beds 1 baths660 sq. ft.
Listed by ERA$149,900Pending1 beds 1 baths660 sq. ft.8197 Boston State Road, Hamburg, NY 14075
MLS# B1646066Listed by: HUNT REAL ESTATE CORPORATION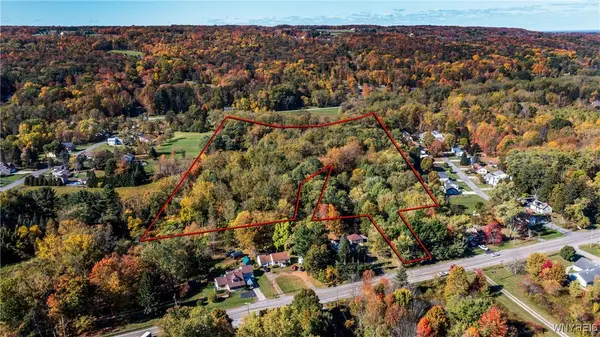 $250,000Pending16.9 Acres
$250,000Pending16.9 Acres8202 Boston State Road, Hamburg, NY 14075
MLS# B1644651Listed by: REALTY WG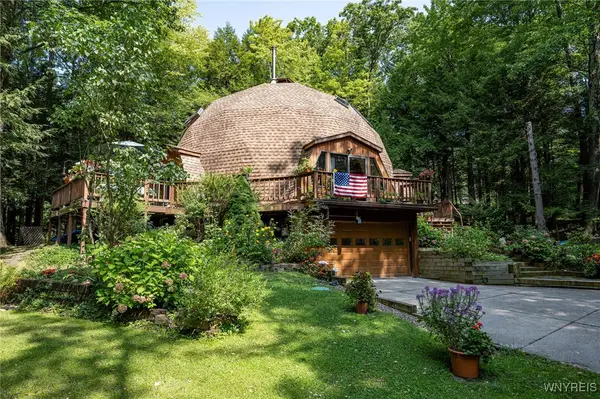 $560,000Active3 beds 2 baths1,830 sq. ft.
$560,000Active3 beds 2 baths1,830 sq. ft.5908 Herman Hill Road, Orchard Park, NY 14127
MLS# B1643578Listed by: WNY METRO ROBERTS REALTY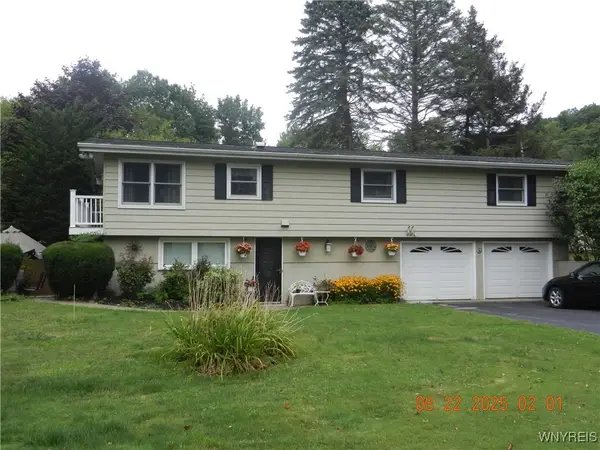 $350,000Pending3 beds 2 baths1,872 sq. ft.
$350,000Pending3 beds 2 baths1,872 sq. ft.6390 Deanna Drive, Boston, NY 14075
MLS# B1643102Listed by: CENTURY 21 NORTH EAST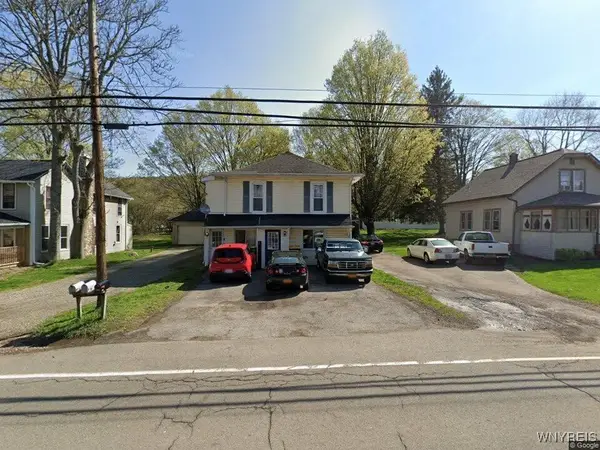 $224,900Active5 beds 3 baths2,528 sq. ft.
$224,900Active5 beds 3 baths2,528 sq. ft.8345 Boston State Road, Boston, NY 14025
MLS# B1641091Listed by: LBK REALTY GROUP

