9508 S Hill Road, Boston, NY 14025
Local realty services provided by:ERA Team VP Real Estate
Listed by:nancy m barry
Office:howard hanna wny inc.
MLS#:B1641593
Source:NY_GENRIS
Price summary
- Price:$750,000
- Price per sq. ft.:$236.89
About this home
Welcome to a spectacular private estate tucked away down a picturesque, tree-lined illuminated driveway. A custom-built ranch sits on 18 gently rolling acres, offering a perfect balance of open meadows, wooded trails, & tranquil streams. Designed for both luxury & comfort, the home welcomes you with a new Shaker-style entry door '22, cathedral ceilings & freshly updated trim throughout the main flr. Inviting great room features new LVT flooring '25 & a striking stone-surround WB stove, creating a warm & stylish focal point. Adjacent is the formal dining rm, ideal for entertaining, & a beautifully updated kitchen boasting granite countertops, new cabinetry, ceramic tile flooring '23, a breakfast bar & French doors that lead to a serene, covered Trex deck w/roll up blinds—perfect for enjoying breathtaking views in every season. Primary suite is a true retreat, offering updated ensuite bath '25, spacious walk-in closet & French drs that open to the deck w/uninterrupted views of the surrounding woods. 2nd flr bedroom is filled with sunlight through a half round window, cathedral ceiling & LVT '21. Updated guest bath '17 w/ceramic flooring, marble counters & walk in shower. Finished LL is designed for both relaxation & functionality, featuring new carpeting '25, handsome oak bar, updated half bath '25, a 4th bdrm, private office, 2nd laundry rm, generous storage & walk-out access to the rear yard. Outdoors, you’ll find your own personal resort with a fully fenced yard & in-ground pool, complete with a winter safety cover '21. Spacious heated 2.5-car attd. garage is complemented by a separate 2-story, 4-car det. garage w/loft space & gas line hook-up—ideal for hobbyists, collectors, or animal enthusiasts. Additional features include a charming chicken coop, well-maintained garden, & long list of recent updates, including a new roof '25, windows & doors '22, well rehab '23 & more. Perfectly situated just minutes from Rt 219, Kissing Bridge Ski Resort, Bflo Ski Club, shopping & dining, this better-than-new home offers the perfect blend of elegance, privacy & natural beaty. (Additional square footage of lower level measured by architect. Fourth bedroom in lower level.)
Contact an agent
Home facts
- Year built:1997
- Listing ID #:B1641593
- Added:1 day(s) ago
- Updated:October 02, 2025 at 11:44 PM
Rooms and interior
- Bedrooms:4
- Total bathrooms:3
- Full bathrooms:2
- Half bathrooms:1
- Living area:3,166 sq. ft.
Heating and cooling
- Cooling:Zoned
- Heating:Baseboard, Gas, Zoned
Structure and exterior
- Roof:Shingle
- Year built:1997
- Building area:3,166 sq. ft.
- Lot area:18 Acres
Schools
- High school:Griffith Institute High
- Middle school:Griffith Institute Middle
Utilities
- Water:Well
- Sewer:Septic Tank
Finances and disclosures
- Price:$750,000
- Price per sq. ft.:$236.89
- Tax amount:$6,007
New listings near 9508 S Hill Road
- New
 $280,000Active3 beds 3 baths1,318 sq. ft.
$280,000Active3 beds 3 baths1,318 sq. ft.5463 Allen Drive, Hamburg, NY 14075
MLS# R1641817Listed by: BERKSHIRE HATHAWAY HS ZAMBITO - New
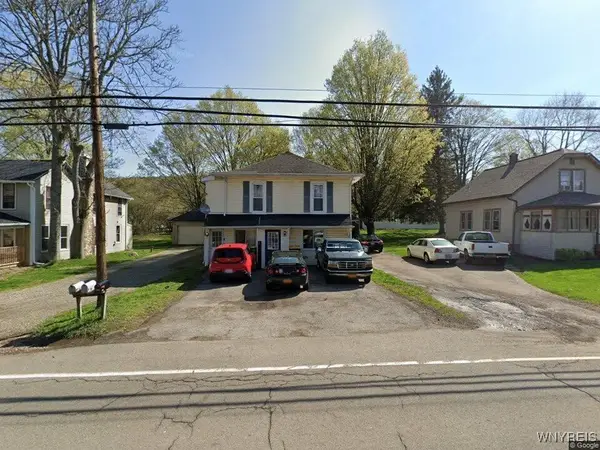 $224,900Active5 beds 3 baths2,528 sq. ft.
$224,900Active5 beds 3 baths2,528 sq. ft.8345 Boston State Road, Boston, NY 14025
MLS# B1641091Listed by: LBK REALTY GROUP - Open Sun, 12 to 2pm
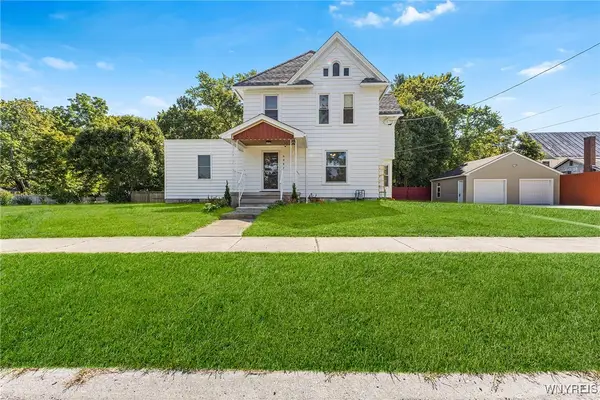 $399,000Active4 beds 2 baths2,006 sq. ft.
$399,000Active4 beds 2 baths2,006 sq. ft.6882 Boston Cross Road, Boston, NY 14025
MLS# B1639297Listed by: REDFIN REAL ESTATE - Open Sat, 1 to 3pm
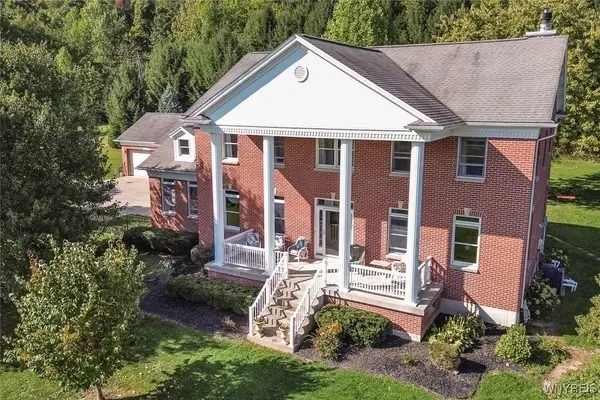 Listed by ERA$729,000Active4 beds 4 baths3,050 sq. ft.
Listed by ERA$729,000Active4 beds 4 baths3,050 sq. ft.6405 Hillcroft Drive, Boston, NY 14025
MLS# B1639182Listed by: HUNT REAL ESTATE CORPORATION 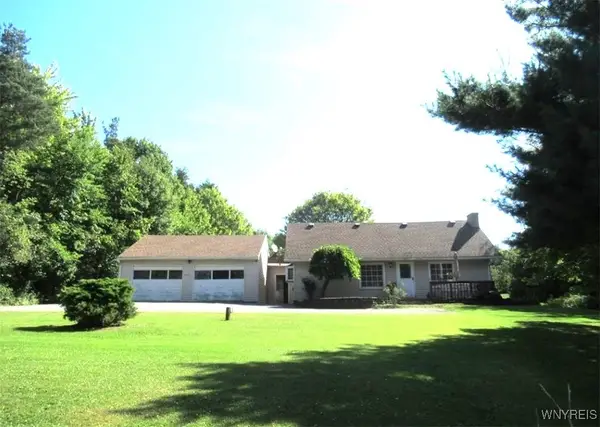 $389,000Active3 beds 2 baths1,654 sq. ft.
$389,000Active3 beds 2 baths1,654 sq. ft.7301 Cole Road, Colden, NY 14033
MLS# B1638016Listed by: HOWARD HANNA WNY INC.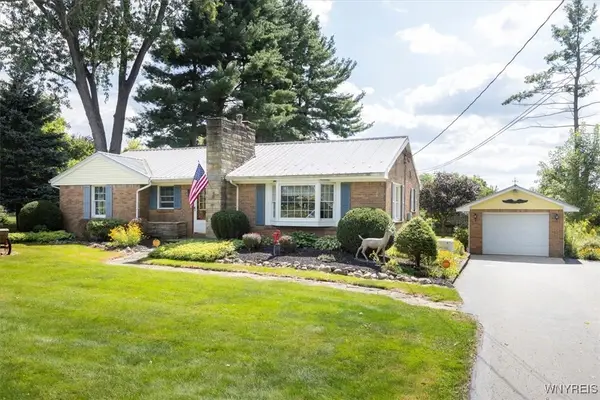 Listed by ERA$299,000Pending3 beds 1 baths1,800 sq. ft.
Listed by ERA$299,000Pending3 beds 1 baths1,800 sq. ft.6714 Hillcroft Drive, Boston, NY 14025
MLS# B1637987Listed by: HUNT REAL ESTATE CORPORATION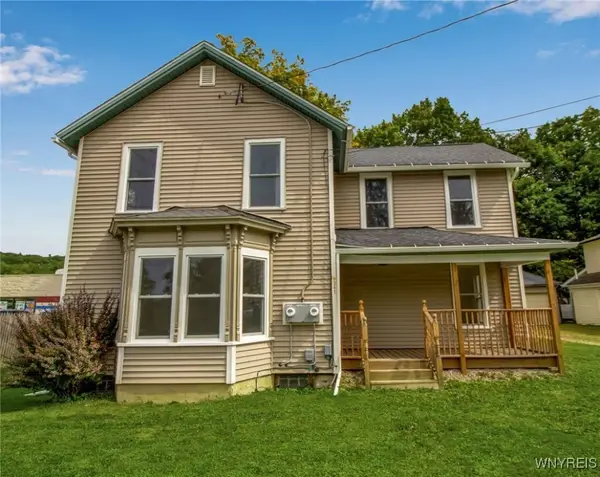 Listed by ERA$319,900Active4 beds 2 baths2,773 sq. ft.
Listed by ERA$319,900Active4 beds 2 baths2,773 sq. ft.8341 Boston State Road, Boston, NY 14025
MLS# B1637991Listed by: HUNT REAL ESTATE CORPORATION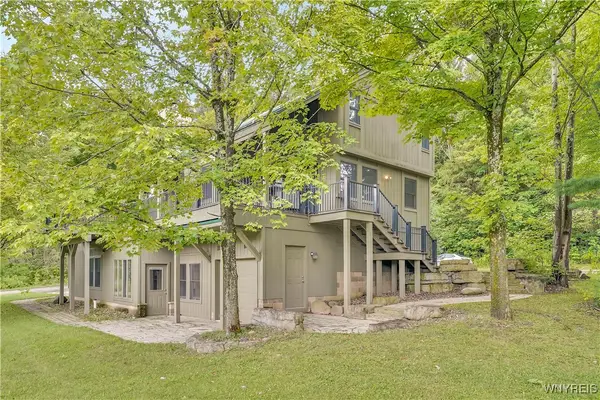 $490,000Active4 beds 4 baths1,680 sq. ft.
$490,000Active4 beds 4 baths1,680 sq. ft.1&2 Abbott Hill Road Extension, Boston, NY 14025
MLS# B1637114Listed by: HOWARD HANNA WNY INC.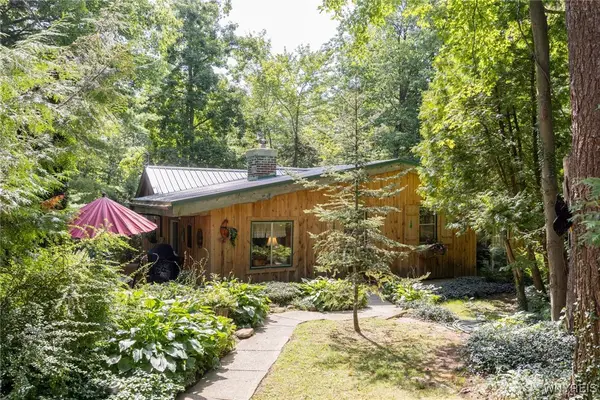 $679,900Active3 beds 1 baths1,917 sq. ft.
$679,900Active3 beds 1 baths1,917 sq. ft.7531 Crestwood Circle, Orchard Park, NY 14127
MLS# B1634847Listed by: THOMAS J. JOHNSON REALTY, LLC
