9406 Bear Springs Road, Brewerton, NY 13029
Local realty services provided by:HUNT Real Estate ERA
Listed by:kellie jo maher
Office:coldwell banker prime prop,inc
MLS#:S1630635
Source:NY_GENRIS
Price summary
- Price:$899,900
- Price per sq. ft.:$370.02
About this home
Welcome to 9406 Bear Springs Road, a stunning 4,864 sq. ft. custom-built ranch crafted in 2015, offering the perfect blend of rustic elegance and modern comfort. This open-concept masterpiece features dramatic vaulted ceilings, rich woodwork, barnwood accents, and elegant crown molding, creating a warm yet sophisticated atmosphere throughout.
The gourmet kitchen is a chef’s dream with abundant cabinetry, granite countertops, a spacious walk-in pantry, and a seamless flow into the living area, anchored by a central stone-hearth gas fireplace. Oversized windows and an 8' sliding glass door with transom bathe the home in natural light, while custom barn doors add distinctive charm.
The finished walkout lower level expands your living space with a gas fireplace, luxury vinyl flooring, a full bath, and versatile areas perfect for a bar, home theater, gym, or office.
Outdoors, enjoy professionally landscaped grounds, a stained front porch with stone and wood detailing, and a stamped concrete patio featuring a full outdoor kitchen with natural gas grill and running water—ideal for entertaining. A detached 36’x56’ insulated pole barn with gas, electric, and water offers endless possibilities, from a workshop or car collection to a potential in-law suite.
Additional highlights include a whole-house generator, walking trails, hunting opportunities, and an attached 2-car garage with fresh finishes and epoxy flooring. Public water, natural gas, and thoughtful updates inside and out ensure comfort and convenience year-round.
This property is more than a home—it’s a private sanctuary designed for exceptional living.
Contact an agent
Home facts
- Year built:2015
- Listing ID #:S1630635
- Added:42 day(s) ago
- Updated:September 07, 2025 at 07:30 AM
Rooms and interior
- Bedrooms:4
- Total bathrooms:3
- Full bathrooms:3
- Living area:2,432 sq. ft.
Heating and cooling
- Cooling:Central Air
- Heating:Forced Air, Gas
Structure and exterior
- Roof:Asphalt
- Year built:2015
- Building area:2,432 sq. ft.
- Lot area:4.73 Acres
Schools
- High school:Paul V Moore High
Utilities
- Water:Connected, Public, Water Connected
- Sewer:Septic Tank
Finances and disclosures
- Price:$899,900
- Price per sq. ft.:$370.02
- Tax amount:$11,729
New listings near 9406 Bear Springs Road
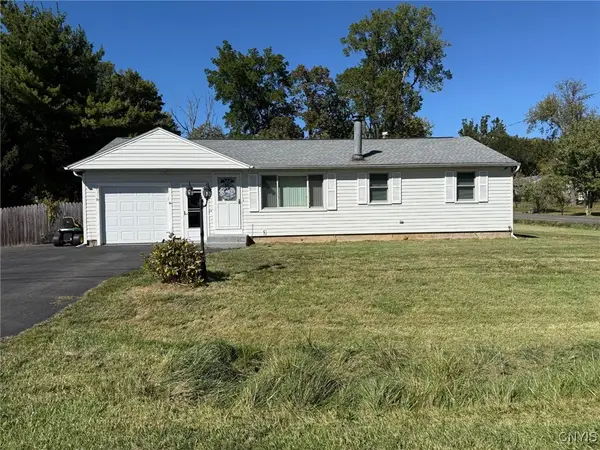 $189,900Pending3 beds 2 baths864 sq. ft.
$189,900Pending3 beds 2 baths864 sq. ft.5431 Omara Drive, Brewerton, NY 13029
MLS# S1639208Listed by: HOWARD HANNA REAL ESTATE- New
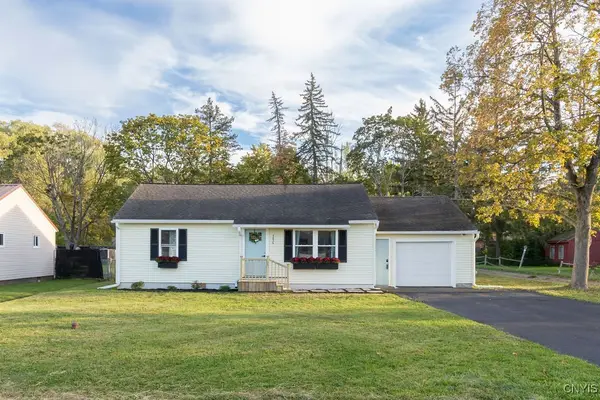 $229,900Active2 beds 1 baths936 sq. ft.
$229,900Active2 beds 1 baths936 sq. ft.5456 Orangeport Road, Brewerton, NY 13029
MLS# S1639140Listed by: HOWARD HANNA REAL ESTATE 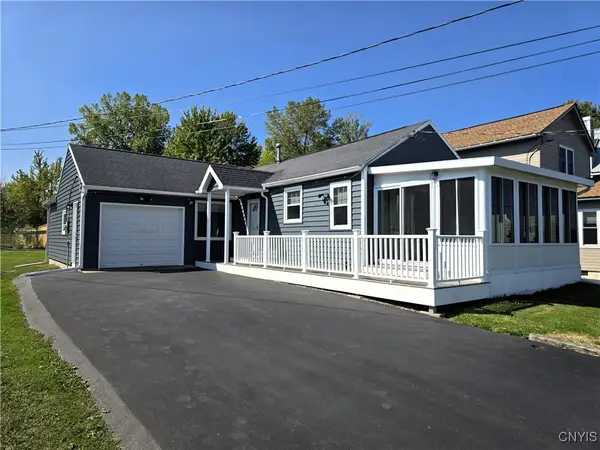 $439,900Pending3 beds 2 baths1,192 sq. ft.
$439,900Pending3 beds 2 baths1,192 sq. ft.6244 Muskrat Bay Road, Brewerton, NY 13029
MLS# S1639102Listed by: COLDWELL BANKER PRIME PROP. INC.- New
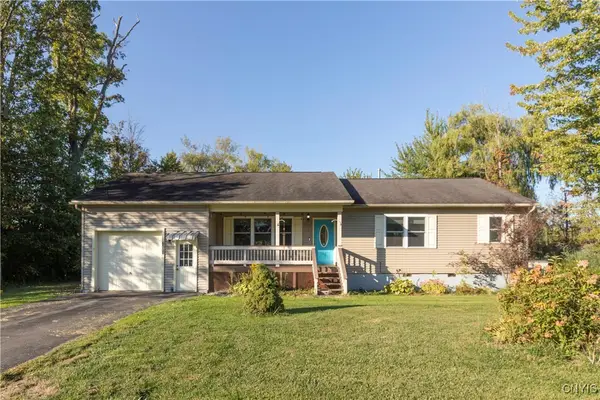 Listed by ERA$260,000Active2 beds 2 baths1,284 sq. ft.
Listed by ERA$260,000Active2 beds 2 baths1,284 sq. ft.6330 Muskrat Bay Road, Brewerton, NY 13029
MLS# S1638772Listed by: HUNT REAL ESTATE ERA - New
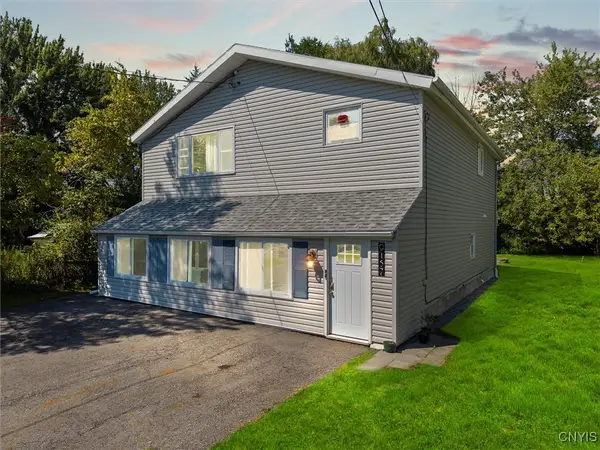 $299,900Active5 beds 2 baths1,680 sq. ft.
$299,900Active5 beds 2 baths1,680 sq. ft.9157 Beach Road, Brewerton, NY 13029
MLS# S1638051Listed by: ACROPOLIS REALTY GROUP LLC - New
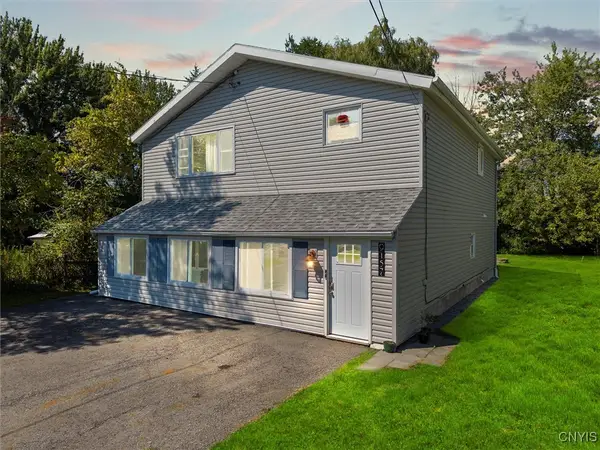 $299,900Active5 beds 2 baths1,680 sq. ft.
$299,900Active5 beds 2 baths1,680 sq. ft.9157 Beach Road, Brewerton, NY 13029
MLS# S1638899Listed by: ACROPOLIS REALTY GROUP LLC 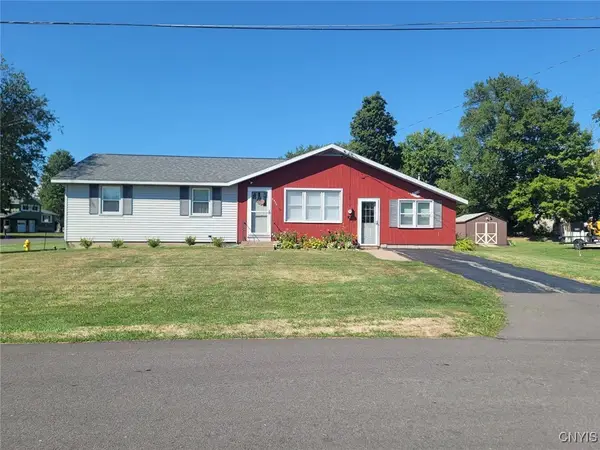 $202,500Active3 beds 1 baths960 sq. ft.
$202,500Active3 beds 1 baths960 sq. ft.5423 Omara Drive, Brewerton, NY 13029
MLS# S1635237Listed by: COLDWELL BANKER PRIME PROP,INC $289,900Pending4 beds 2 baths1,572 sq. ft.
$289,900Pending4 beds 2 baths1,572 sq. ft.9487 Glengarriff Drive, Brewerton, NY 13029
MLS# S1635967Listed by: CENTURY 21 GALLOWAY REALTY $275,000Active3 beds 2 baths1,369 sq. ft.
$275,000Active3 beds 2 baths1,369 sq. ft.5646 Vistula, Brewerton, NY 13029
MLS# S1635602Listed by: BERKSHIRE HATHAWAY CNY REALTY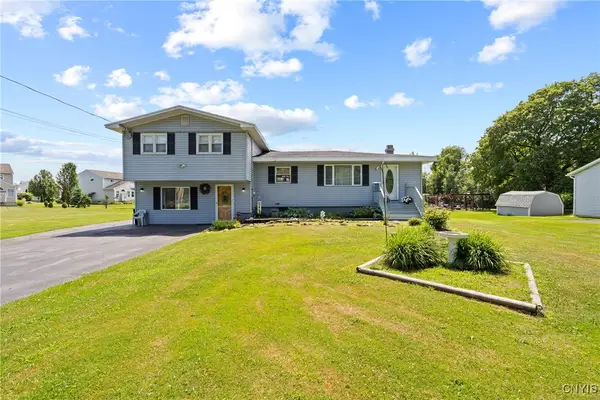 Listed by ERA$299,000Pending3 beds 2 baths2,186 sq. ft.
Listed by ERA$299,000Pending3 beds 2 baths2,186 sq. ft.5794 Bartel Road, Brewerton, NY 13029
MLS# S1630472Listed by: HUNT REAL ESTATE ERA
