9470 Hawkeye Drive, Brewerton, NY 13029
Local realty services provided by:HUNT Real Estate ERA
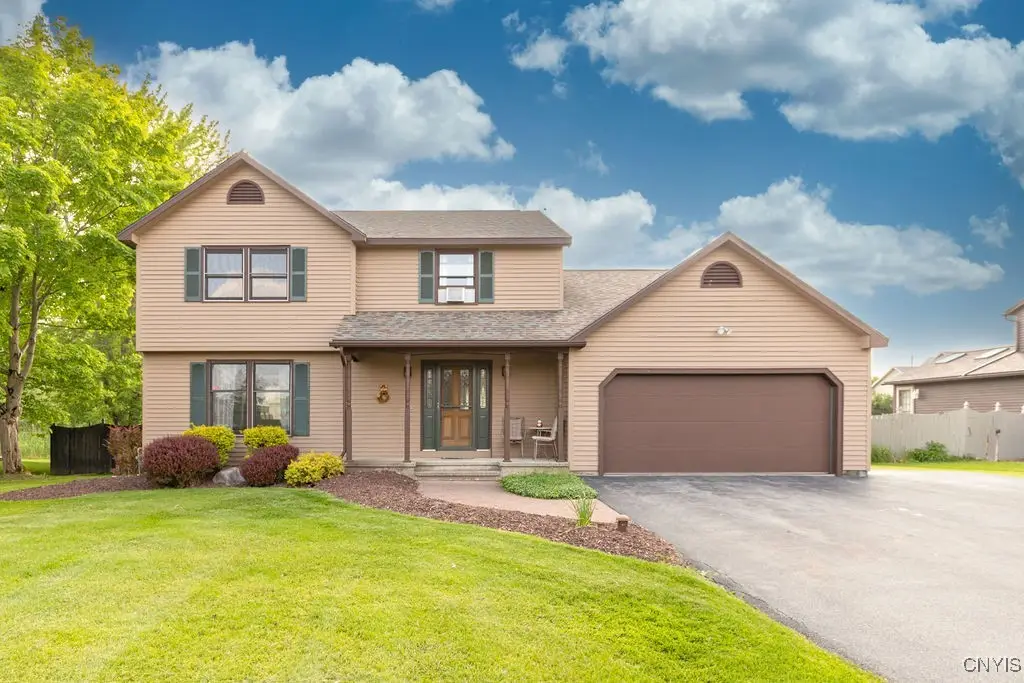
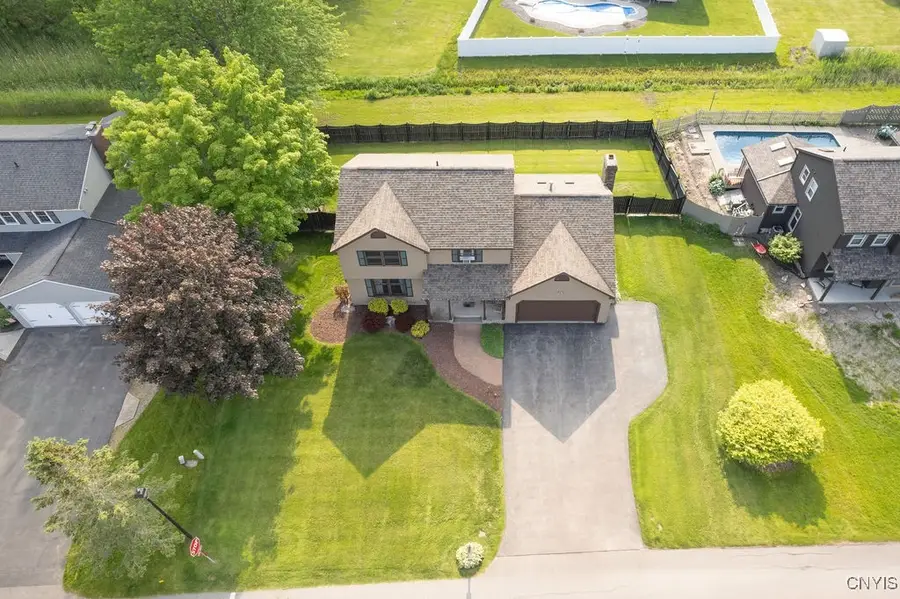
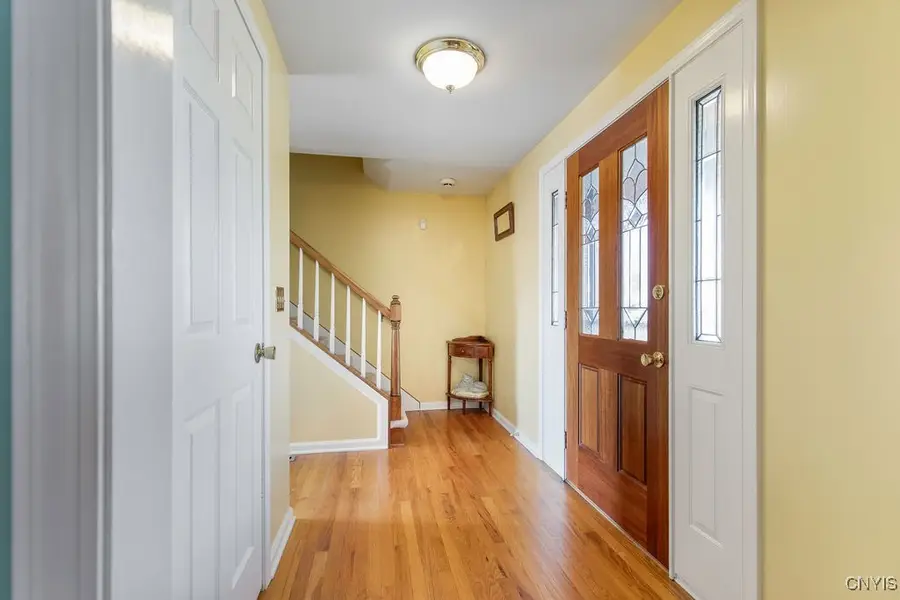
Listed by:joanne dipaulo
Office:coldwell banker prime prop,inc
MLS#:S1611981
Source:NY_GENRIS
Price summary
- Price:$369,900
- Price per sq. ft.:$176.14
- Monthly HOA dues:$2.08
About this home
Welcome to this beautiful 4-bedroom, 2.5-bath Colonial nestled in the sought-after Saddlecreek neighborhood, within the Central Square school district. This home offers a warm and inviting layout, featuring gleaming hardwood floors throughout the first level and a spacious family room with vaulted ceilings, skylights, and plenty of natural light. The eat-in kitchen flows seamlessly into the living space, creating the perfect setting for entertaining or everyday living. Upstairs, you’ll find four generously sized bedrooms, including a serene primary suite complete with a walk-in California closet and a private bath featuring a stand-up shower. The additional full bath upstairs provide comfort and convenience for family and guests. Enjoy peace of mind with a Generac generator and a full basement that’s ready to be transformed into a home gym, game room, or additional living space—with a separate crawl space for added storage. Step outside to a fully fenced yard ideal for pets, play, and backyard gatherings. Just a short walk to Oneida Shores, where you’ll enjoy access to the beach, playgrounds, boating, and seasonal recreation. A true gem in a prime location—this is one you won’t want to miss!
Contact an agent
Home facts
- Year built:1987
- Listing Id #:S1611981
- Added:73 day(s) ago
- Updated:August 18, 2025 at 07:47 AM
Rooms and interior
- Bedrooms:4
- Total bathrooms:3
- Full bathrooms:2
- Half bathrooms:1
- Living area:2,100 sq. ft.
Heating and cooling
- Cooling:Window Units
- Heating:Baseboard, Electric, Forced Air, Gas
Structure and exterior
- Roof:Shingle
- Year built:1987
- Building area:2,100 sq. ft.
- Lot area:0.29 Acres
Utilities
- Water:Connected, Public, Water Connected
- Sewer:Connected, Sewer Connected
Finances and disclosures
- Price:$369,900
- Price per sq. ft.:$176.14
- Tax amount:$7,143
New listings near 9470 Hawkeye Drive
- New
 Listed by ERA$430,000Active3 beds 3 baths2,038 sq. ft.
Listed by ERA$430,000Active3 beds 3 baths2,038 sq. ft.9544 Clarecastle, Brewerton, NY 13029
MLS# S1630713Listed by: HUNT REAL ESTATE ERA - New
 $599,999Active2 beds 2 baths
$599,999Active2 beds 2 baths6380 Finish Line, Brewerton, NY 13029
MLS# S1630707Listed by: KIRNAN REAL ESTATE - New
 $309,000Active4 beds 3 baths1,960 sq. ft.
$309,000Active4 beds 3 baths1,960 sq. ft.5364 Ballyshannon Road, Brewerton, NY 13029
MLS# S1629769Listed by: NEXTHOME CNY REALTY - New
 $899,900Active4 beds 3 baths2,432 sq. ft.
$899,900Active4 beds 3 baths2,432 sq. ft.9406 Bear Springs Road, Brewerton, NY 13029
MLS# S1630635Listed by: COLDWELL BANKER PRIME PROP,INC - New
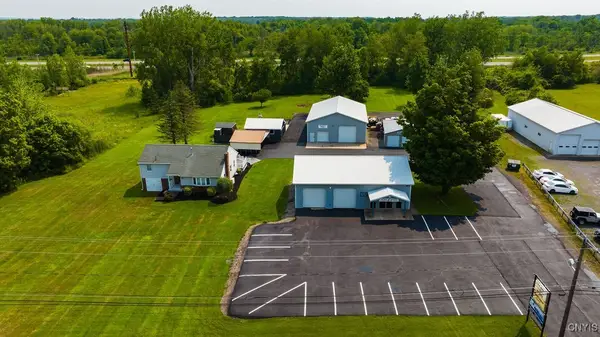 $999,900Active4 beds 2 baths1,200 sq. ft.
$999,900Active4 beds 2 baths1,200 sq. ft.8984/8998 Brewerton Road, Brewerton, NY 13029
MLS# S1629650Listed by: BERKSHIRE HATHAWAY CNY REALTY - New
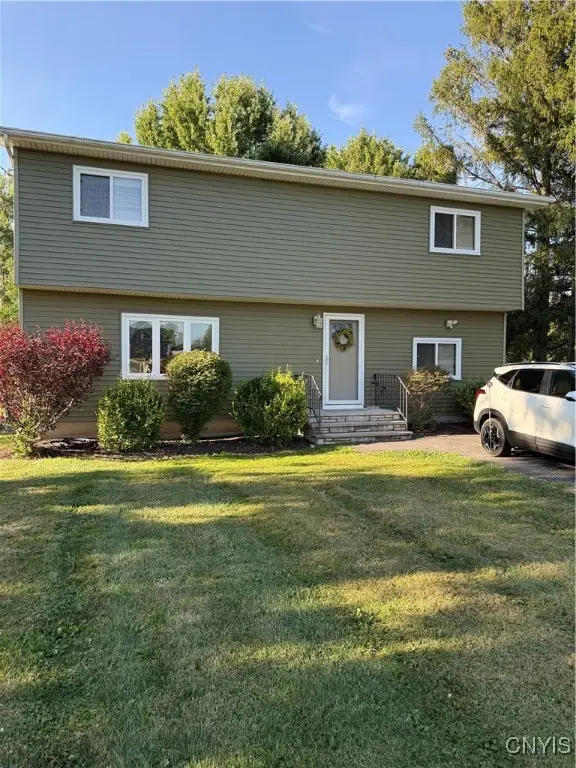 $274,900Active4 beds 2 baths1,712 sq. ft.
$274,900Active4 beds 2 baths1,712 sq. ft.4875 Orangeport Road, Brewerton, NY 13029
MLS# S1629707Listed by: HOWARD HANNA REAL ESTATE  $141,667Pending2 beds 1 baths600 sq. ft.
$141,667Pending2 beds 1 baths600 sq. ft.5315 Guy Young Rd, Brewerton, NY 13029
MLS# S1626117Listed by: HOWARD HANNA REAL ESTATE $99,900Pending2 beds 1 baths1,330 sq. ft.
$99,900Pending2 beds 1 baths1,330 sq. ft.9394 Brewerton Road, Brewerton, NY 13029
MLS# S1624319Listed by: BELL HOME TEAM $599,900Pending4 beds 2 baths1,872 sq. ft.
$599,900Pending4 beds 2 baths1,872 sq. ft.9125 Caughdenoy Road, Brewerton, NY 13029
MLS# S1625146Listed by: 1ST CARRIAGE HOUSE REALTY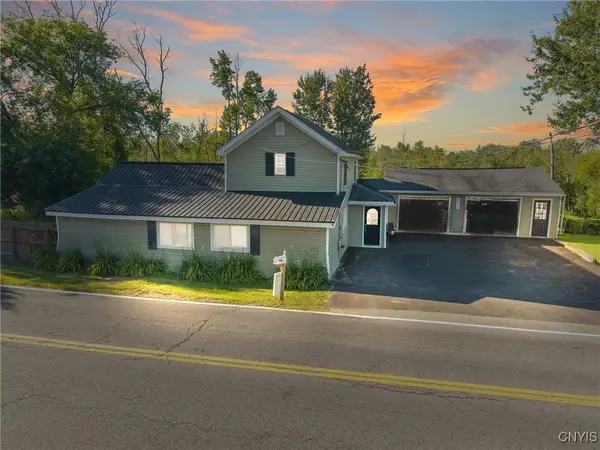 $248,000Active4 beds 2 baths1,844 sq. ft.
$248,000Active4 beds 2 baths1,844 sq. ft.6239 Mud Mill Road, Brewerton, NY 13029
MLS# S1623957Listed by: HOWARD HANNA REAL ESTATE
