155 Revolutionary Road, Briarcliff Manor, NY 10510
Local realty services provided by:ERA Top Service Realty
155 Revolutionary Road,Briarcliff Manor, NY 10510
$1,155,000
- 4 Beds
- 3 Baths
- 3,147 sq. ft.
- Single family
- Active
Listed by:james mulvey, jr.
Office:houlihan lawrence inc.
MLS#:905532
Source:OneKey MLS
Price summary
- Price:$1,155,000
- Price per sq. ft.:$367.02
About this home
Mid-Century Modern elegance meets cottage-core charm in this architecturally distinctive cedar home, tucked away in a serene enclave just off the Hudson River. Designed with timeless detail and expanded in 1985 by award-winning architect Don Reiman, the residence is filled with striking architectural moments—sunken living room with fireplace, soaring ceilings, walls of windows, and a stunning solarium that blurs the line between indoors and nature. Natural light pours through skylights and expansive windows, illuminating the open living and dining spaces. The inviting kitchen with granite counters and a cozy glass-wrapped breakfast nook opens seamlessly to a private bluestone patio, perfect for morning coffee or evening gatherings. Upstairs, a lounge with a wood-burning fireplace leads to a dramatic primary suite boasting vaulted ceilings, floor-to-ceiling windows with seasonal river views, a walk-in closet, and a marble bath with oversized whirlpool tub. The home’s natural landscaping, mature plantings, and perennial gardens create a peaceful, low-maintenance retreat with changing colors from spring wildflowers to brilliant fall foliage. Additional highlights include three fireplaces, Marvin and Andersen windows, a whole-house generator, energy-efficient updates, and freshly refinished spaces. A rare bonus: the detached garage has been fully converted into a finished studio with sound reduction —ideal as creative space, gym, or home office. With four bedrooms, three full baths, and exceptional indoor-outdoor flow, this property lives like a work of art. All just two minutes to Scarborough train station for an easy NYC commute, and minutes to Sleepy Hollow, Tarrytown’s restaurants, and Hudson River parks.
Contact an agent
Home facts
- Year built:1955
- Listing ID #:905532
- Added:7 day(s) ago
- Updated:September 10, 2025 at 01:38 PM
Rooms and interior
- Bedrooms:4
- Total bathrooms:3
- Full bathrooms:3
- Living area:3,147 sq. ft.
Heating and cooling
- Cooling:Central Air
- Heating:Baseboard, Hot Water, Oil
Structure and exterior
- Year built:1955
- Building area:3,147 sq. ft.
- Lot area:0.52 Acres
Schools
- High school:Ossining High School
- Middle school:Anne M Dorner Middle School
- Elementary school:Brookside
Utilities
- Water:Public
- Sewer:Public Sewer
Finances and disclosures
- Price:$1,155,000
- Price per sq. ft.:$367.02
- Tax amount:$26,859 (2024)
New listings near 155 Revolutionary Road
- New
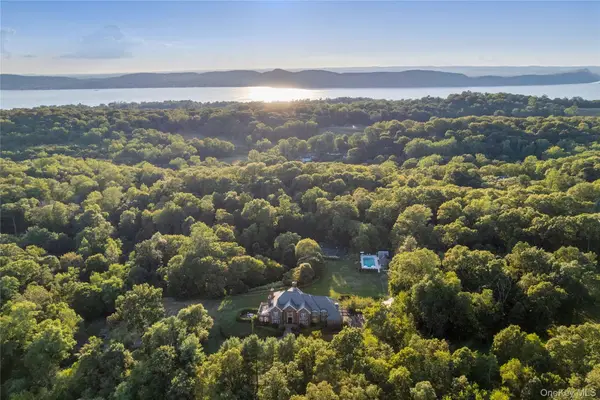 $4,200,000Active6 beds 8 baths9,755 sq. ft.
$4,200,000Active6 beds 8 baths9,755 sq. ft.778 Sleepy Hollow Road, Briarcliff Manor, NY 10510
MLS# 906263Listed by: JULIA B FEE SOTHEBYS INT. RLTY - New
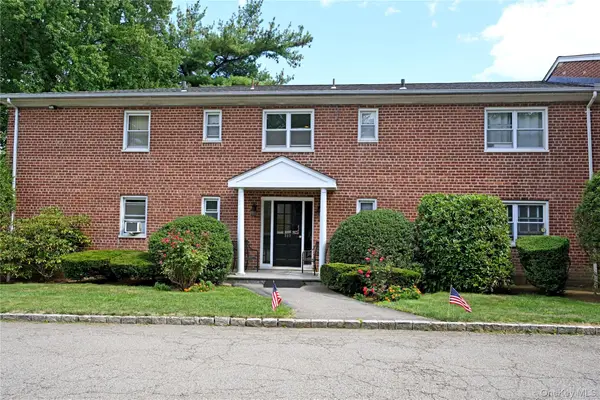 $199,999Active1 beds 1 baths800 sq. ft.
$199,999Active1 beds 1 baths800 sq. ft.360 N State #2 I, Briarcliff Manor, NY 10510
MLS# 907359Listed by: COLDWELL BANKER REALTY - New
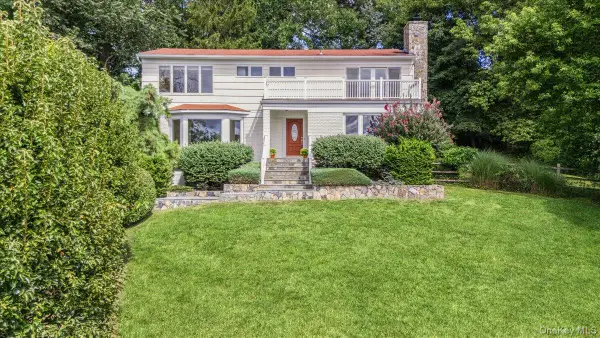 $1,325,000Active3 beds 3 baths3,078 sq. ft.
$1,325,000Active3 beds 3 baths3,078 sq. ft.12 Country Club Lane N, Briarcliff Manor, NY 10510
MLS# 835710Listed by: HOULIHAN LAWRENCE INC. - New
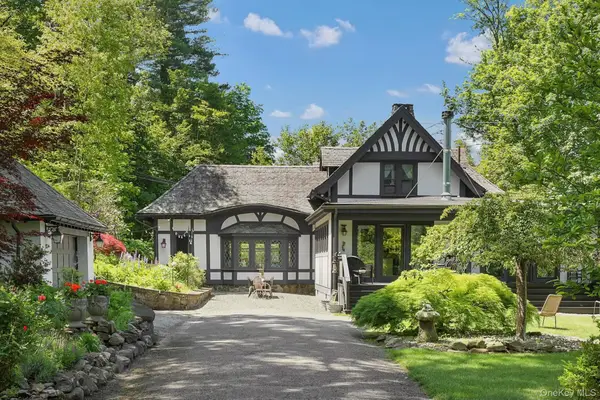 $1,100,000Active3 beds 3 baths2,860 sq. ft.
$1,100,000Active3 beds 3 baths2,860 sq. ft.3 Holbrook Road, Briarcliff Manor, NY 10510
MLS# 905668Listed by: COMPASS GREATER NY, LLC - New
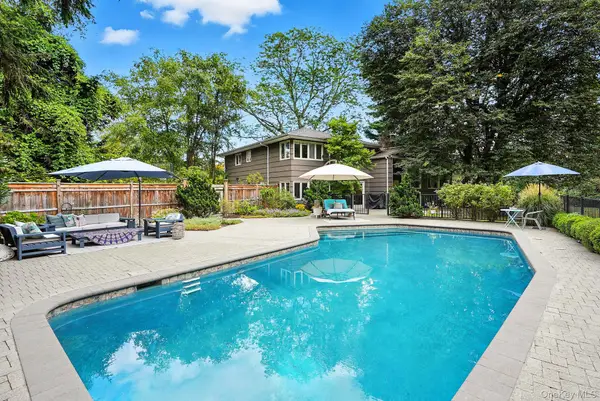 $1,349,000Active4 beds 3 baths2,413 sq. ft.
$1,349,000Active4 beds 3 baths2,413 sq. ft.78 Alder Drive, Briarcliff Manor, NY 10510
MLS# 901411Listed by: HOULIHAN LAWRENCE INC. 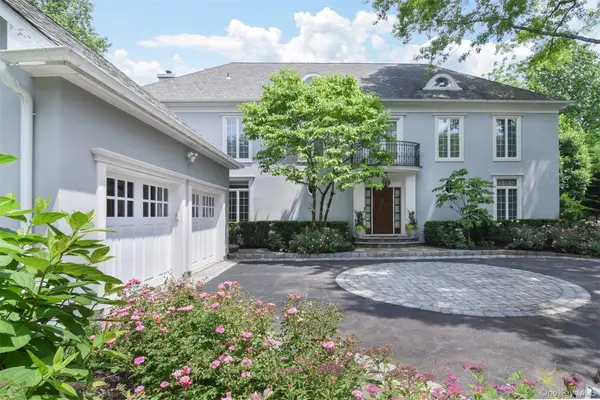 $1,550,000Pending4 beds 4 baths4,592 sq. ft.
$1,550,000Pending4 beds 4 baths4,592 sq. ft.23 Brookwood Drive, Briarcliff Manor, NY 10510
MLS# 903846Listed by: COMPASS GREATER NY, LLC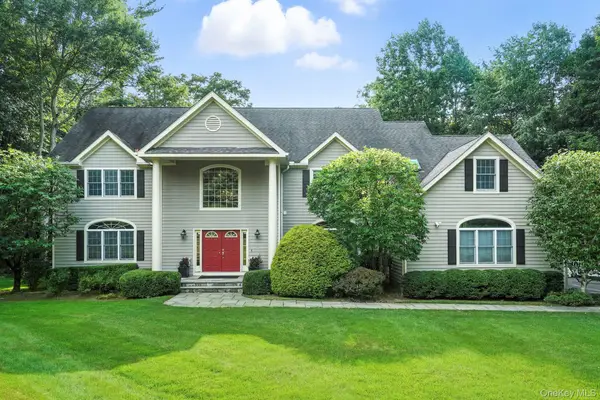 $1,849,000Active4 beds 6 baths4,500 sq. ft.
$1,849,000Active4 beds 6 baths4,500 sq. ft.39 Admiral Wordens Lane, Briarcliff Manor, NY 10510
MLS# 895038Listed by: HOULIHAN LAWRENCE INC.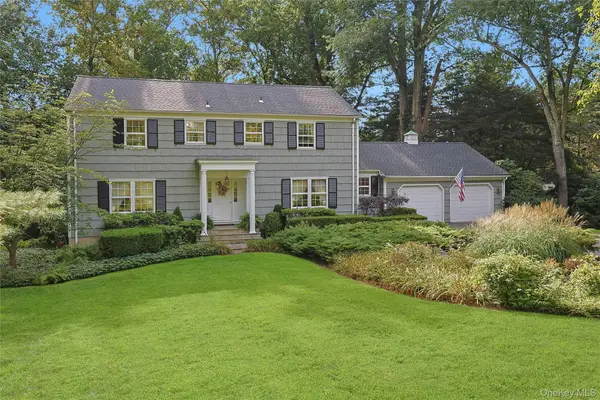 $1,100,000Active4 beds 3 baths2,841 sq. ft.
$1,100,000Active4 beds 3 baths2,841 sq. ft.2 Creighton Lane, Briarcliff Manor, NY 10510
MLS# 903177Listed by: HOULIHAN LAWRENCE INC. $1,200,000Active4 beds 3 baths2,870 sq. ft.
$1,200,000Active4 beds 3 baths2,870 sq. ft.27 Hardscrabble Road, Briarcliff Manor, NY 10510
MLS# 881352Listed by: COLDWELL BANKER REALTY
