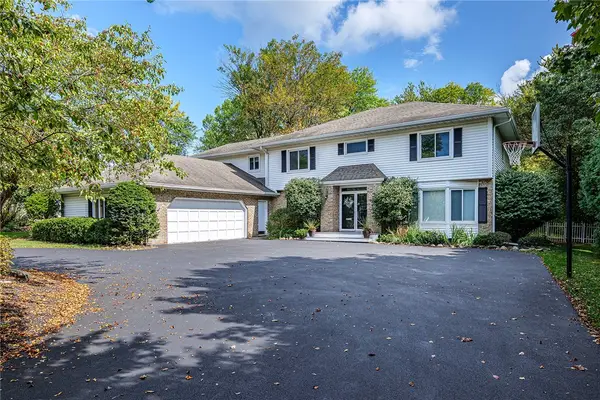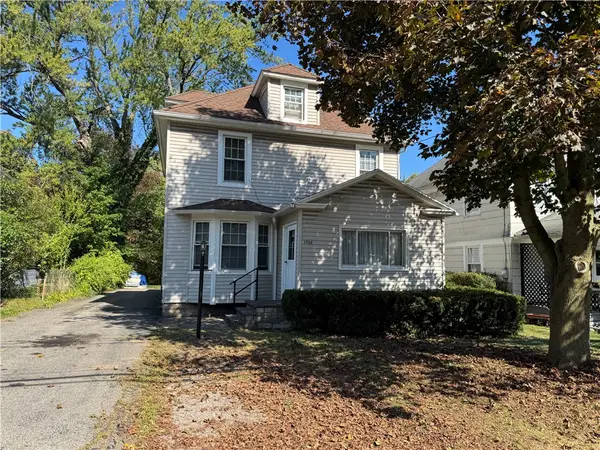106 Astor Drive, Brighton, NY 14610
Local realty services provided by:HUNT Real Estate ERA
106 Astor Drive,Brighton, NY 14610
$259,900
- 3 Beds
- 2 Baths
- 1,546 sq. ft.
- Single family
- Pending
Listed by:tamarah jo dewolf
Office:empire realty group
MLS#:R1628572
Source:NY_GENRIS
Price summary
- Price:$259,900
- Price per sq. ft.:$168.11
About this home
Welcome to 106 Astor Drive, a charming 1938 pre-war home nestled in the heart of Brighton. This well-maintained residence offers three bedrooms, one and a half baths, and 1,546 square feet of living space on a beautifully sized 0.4-acre lot. Classic details and thoughtful updates create a warm and inviting atmosphere throughout, highlighted by all-natural hardwood floors and original built-ins. A modern and beautifully designed addition brings extra living space to the home—perfect for today’s lifestyle—while seamlessly complementing its historic charm. Ideally located just minutes from Corbett's Glen Nature Park, the Brighton Farmers' Market, and Wegmans, this home also offers a quick and easy commute to downtown Rochester, the University of Rochester, and Strong Memorial Hospital. Situated within the highly rated Pittsford School District, this property blends timeless character with everyday convenience in one of the area’s most desirable neighborhoods. The generous green space outside offers plenty of room to relax, garden, or entertain. Negotiations to begin on August 12 at 5 PM.
Contact an agent
Home facts
- Year built:1938
- Listing ID #:R1628572
- Added:60 day(s) ago
- Updated:October 07, 2025 at 07:53 AM
Rooms and interior
- Bedrooms:3
- Total bathrooms:2
- Full bathrooms:1
- Half bathrooms:1
- Living area:1,546 sq. ft.
Heating and cooling
- Cooling:Zoned
- Heating:Forced Air, Gas, Hot Water, Steam, Zoned
Structure and exterior
- Roof:Asphalt
- Year built:1938
- Building area:1,546 sq. ft.
- Lot area:0.4 Acres
Utilities
- Water:Connected, Public, Water Connected
- Sewer:Connected, Sewer Connected
Finances and disclosures
- Price:$259,900
- Price per sq. ft.:$168.11
- Tax amount:$7,799
New listings near 106 Astor Drive
- New
 $699,900Active5 beds 6 baths3,762 sq. ft.
$699,900Active5 beds 6 baths3,762 sq. ft.100 Winslow Avenue, Rochester, NY 14620
MLS# R1636759Listed by: RE/MAX REALTY GROUP - New
 $299,900Active3 beds 2 baths1,468 sq. ft.
$299,900Active3 beds 2 baths1,468 sq. ft.257 Avalon Drive, Rochester, NY 14618
MLS# R1642319Listed by: RE/MAX REALTY GROUP - New
 $299,900Active2 beds 2 baths1,569 sq. ft.
$299,900Active2 beds 2 baths1,569 sq. ft.2919 Elmwood Avenue, Rochester, NY 14618
MLS# R1641430Listed by: HOWARD HANNA - New
 $299,900Active3 beds 3 baths2,080 sq. ft.
$299,900Active3 beds 3 baths2,080 sq. ft.145 Shalimar Drive, Rochester, NY 14618
MLS# R1640772Listed by: ELYSIAN HOMES BY MARK SIWIEC AND ASSOCIATES - New
 $219,900Active2 beds 2 baths1,500 sq. ft.
$219,900Active2 beds 2 baths1,500 sq. ft.110 Marquette Drive, Rochester, NY 14618
MLS# R1642122Listed by: RED BARN PROPERTIES - New
 $399,900Active4 beds 2 baths1,810 sq. ft.
$399,900Active4 beds 2 baths1,810 sq. ft.301 Idlewood Road, Rochester, NY 14618
MLS# R1640618Listed by: HOWARD HANNA - New
 $324,900Active4 beds 2 baths2,826 sq. ft.
$324,900Active4 beds 2 baths2,826 sq. ft.12 Summit Drive, Rochester, NY 14620
MLS# R1641424Listed by: HOWARD HANNA - New
 $164,900Active2 beds 2 baths1,012 sq. ft.
$164,900Active2 beds 2 baths1,012 sq. ft.636 Eastbrooke Lane, Rochester, NY 14618
MLS# R1638504Listed by: KELLER WILLIAMS REALTY GREATER ROCHESTER - New
 $199,900Active4 beds 2 baths1,676 sq. ft.
$199,900Active4 beds 2 baths1,676 sq. ft.153 Fairhaven Road, Rochester, NY 14610
MLS# R1641606Listed by: HOWARD HANNA - New
 $200,000Active3 beds 2 baths1,484 sq. ft.
$200,000Active3 beds 2 baths1,484 sq. ft.1736 Blossom Road, Rochester, NY 14610
MLS# R1636486Listed by: REVERE REALTY
