12 Summit Drive, Rochester, NY 14620
Local realty services provided by:ERA Team VP Real Estate
12 Summit Drive,Rochester, NY 14620
$324,900
- 4 Beds
- 2 Baths
- 2,826 sq. ft.
- Single family
- Pending
Listed by: darrell beckley
Office: howard hanna
MLS#:R1641424
Source:NY_GENRIS
Price summary
- Price:$324,900
- Price per sq. ft.:$114.97
About this home
Rarely Available Colonial in the Brighton School District!
Step into timeless elegance with this classic colonial-style home located in the heart of the Brighton School District. Offered for the first time in over 40 years, this historic gem is bursting with charm and character — just waiting for the right owner to bring it back to its full glory.
With over 2,800 sq. ft. of living space on a beautifully wooded half-acre+ lot, this 4-bedroom, 2-bath home offers both space and potential. The welcoming foyer, highlighted by a vintage Waterford chandelier, leads into a traditional living room and formal dining room — perfect for entertaining. Additional features are a Family room with unique catwalk, Two wood-burning fireplaces, First-floor bedroom and full bath, Screened-in porch off the living room, Expanded primary bedroom upstairs, Bonus room ideal for a home office or study, Two-car attached garage with storage and Central air with a permanent whole-house generator that is an automatic back to power loss. The private backyard features mature trees and partial fencing, providing a peaceful retreat in a neighborhood known for its community feel and top-tier schools. Yes, it needs some TLC — but the bones, the layout, and the unbeatable location make this a rare opportunity you won’t want to miss. Open House Saturday 4th at 12noon -2:00p. Negotiations begin October 7th at 2:00 PM — schedule your showing today!
Contact an agent
Home facts
- Year built:1940
- Listing ID #:R1641424
- Added:51 day(s) ago
- Updated:November 22, 2025 at 08:48 AM
Rooms and interior
- Bedrooms:4
- Total bathrooms:2
- Full bathrooms:2
- Living area:2,826 sq. ft.
Heating and cooling
- Cooling:Central Air
- Heating:Forced Air, Gas
Structure and exterior
- Roof:Asphalt
- Year built:1940
- Building area:2,826 sq. ft.
- Lot area:0.67 Acres
Utilities
- Water:Connected, Public, Water Connected
- Sewer:Septic Tank
Finances and disclosures
- Price:$324,900
- Price per sq. ft.:$114.97
- Tax amount:$15,441
New listings near 12 Summit Drive
- New
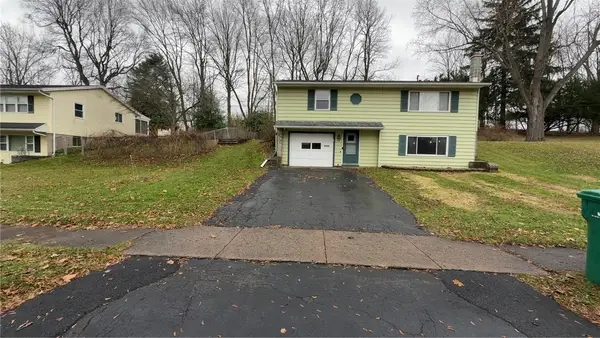 $189,000Active3 beds 2 baths1,453 sq. ft.
$189,000Active3 beds 2 baths1,453 sq. ft.90 Caroline Drive, Rochester, NY 14624
MLS# R1652157Listed by: RE/MAX PLUS - New
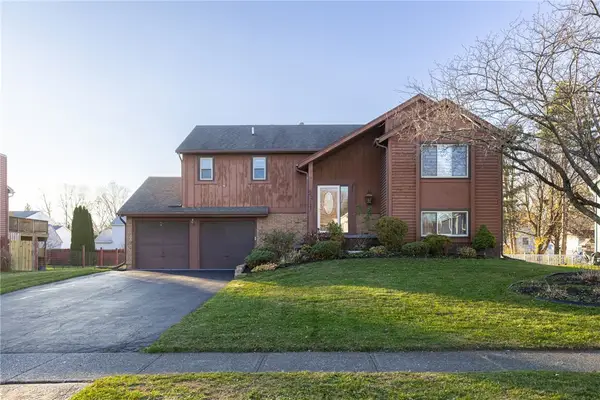 $219,777Active3 beds 2 baths1,388 sq. ft.
$219,777Active3 beds 2 baths1,388 sq. ft.22 Springbrook Circle, Rochester, NY 14606
MLS# R1652129Listed by: REVOLUTION REAL ESTATE - New
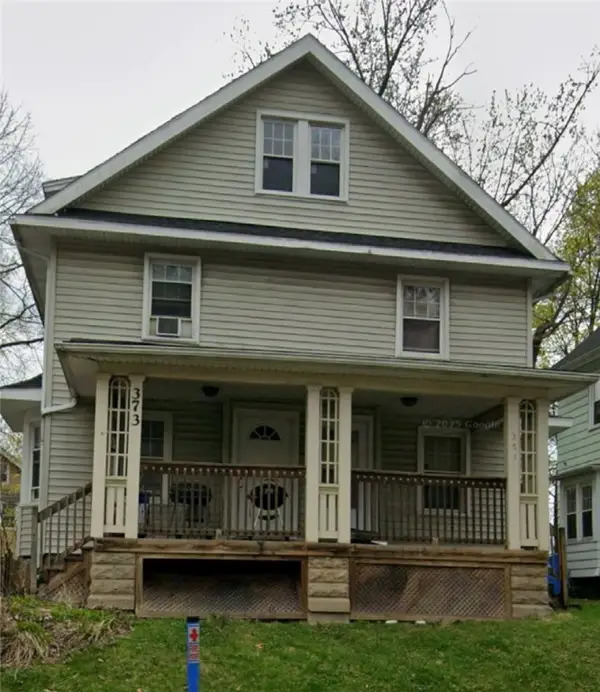 Listed by ERA$159,000Active6 beds 2 baths2,803 sq. ft.
Listed by ERA$159,000Active6 beds 2 baths2,803 sq. ft.371 Hazelwood, Rochester, NY 14609
MLS# R1652118Listed by: HUNT REAL ESTATE ERA/COLUMBUS - New
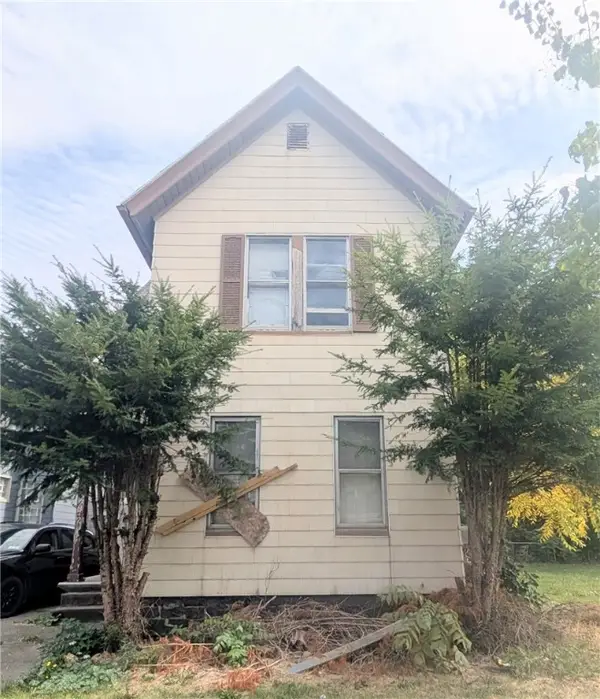 $20,000Active4 beds 2 baths1,674 sq. ft.
$20,000Active4 beds 2 baths1,674 sq. ft.672 Jefferson Avenue, Rochester, NY 14611
MLS# R1648932Listed by: RE/MAX REALTY GROUP - Open Sat, 11:30am to 1pmNew
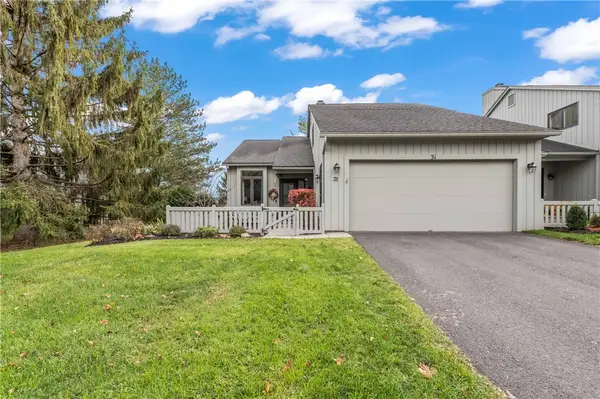 $425,000Active3 beds 3 baths1,866 sq. ft.
$425,000Active3 beds 3 baths1,866 sq. ft.31 Hill Creek Road, Rochester, NY 14625
MLS# R1652007Listed by: RE/MAX REALTY GROUP - Open Sun, 11am to 12pmNew
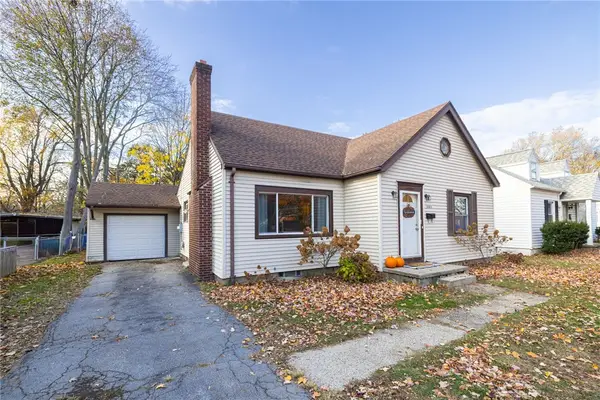 $175,000Active3 beds 1 baths1,385 sq. ft.
$175,000Active3 beds 1 baths1,385 sq. ft.3583 Lake Avenue, Rochester, NY 14612
MLS# R1651962Listed by: REAL BROKER NY LLC - New
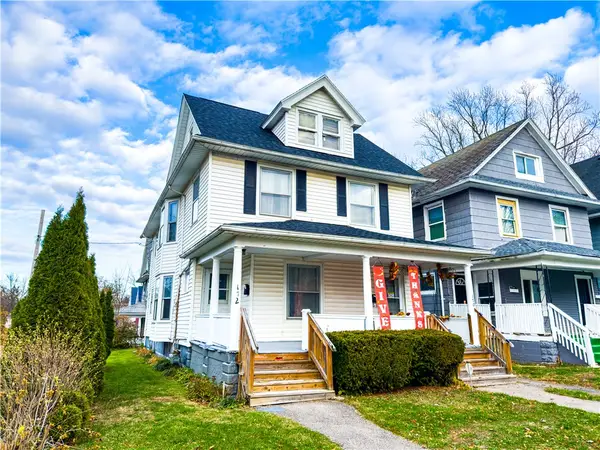 $129,900Active5 beds 2 baths2,915 sq. ft.
$129,900Active5 beds 2 baths2,915 sq. ft.170-172 Flint Street, Rochester, NY 14608
MLS# R1651882Listed by: CASSARA REALTY GROUP - New
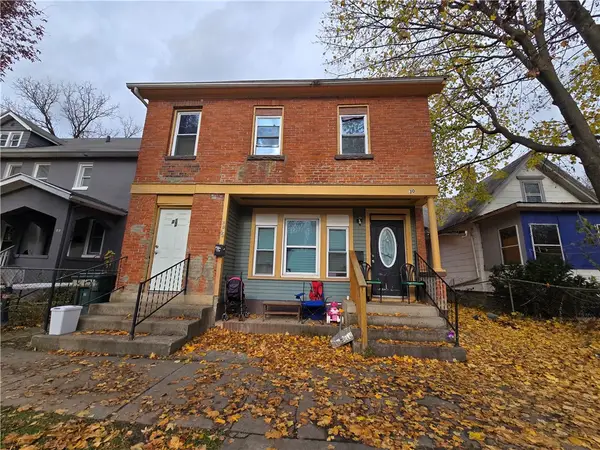 $124,900Active5 beds 2 baths2,820 sq. ft.
$124,900Active5 beds 2 baths2,820 sq. ft.30 Bartlett Street, Rochester, NY 14608
MLS# R1652015Listed by: SLF REALTY LLC - New
 $99,000Active9 beds 3 baths3,255 sq. ft.
$99,000Active9 beds 3 baths3,255 sq. ft.207 Bernard Street, Rochester, NY 14621
MLS# R1652005Listed by: ONE SEVEN REALTY INC - New
 $199,900Active4 beds 2 baths1,644 sq. ft.
$199,900Active4 beds 2 baths1,644 sq. ft.819 Goodman Street S, Rochester, NY 14620
MLS# R1651638Listed by: TRU AGENT REAL ESTATE
