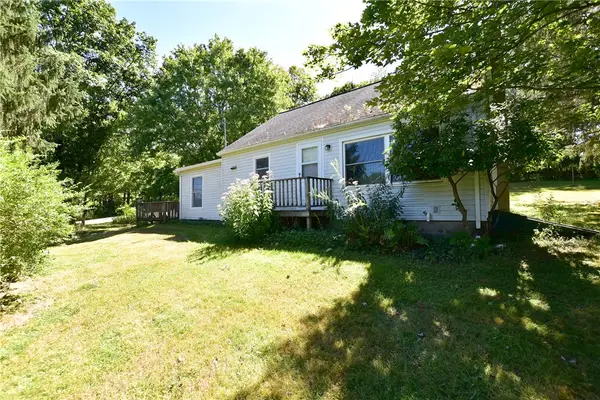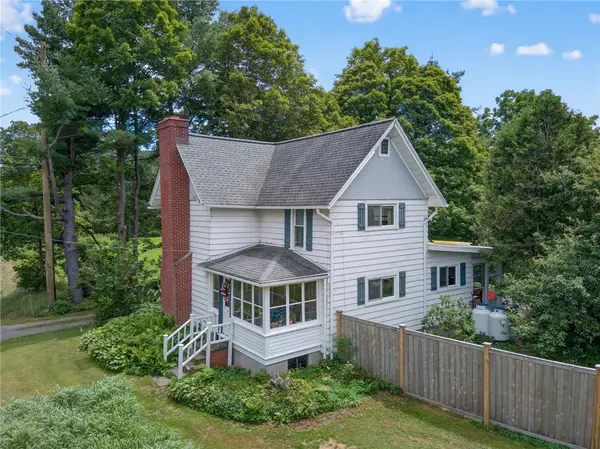140 White Church Road, Brooktondale, NY 14817
Local realty services provided by:HUNT Real Estate ERA
Listed by:laurel guy
Office:warren real estate of ithaca inc. (downtown)
MLS#:R1626477
Source:NY_GENRIS
Price summary
- Price:$710,000
- Price per sq. ft.:$321.41
About this home
Clean Modern Aesthetic. Exceptional 3 BR, 2 Bath, 2209 sq.ft. Brooktondale Contemporary built with Love in 2020. Indoor-Outdoor Living at its best. Every Room has a View. 17 acres – Privacy, Panoramic Views, Meadows, Trails and 3 Acres of Forest. Just 10 Minutes to Cornell & Downtown, 1 Minute to Brookton’s Market. Green Build Net-Zero home: Geothermal Heating & Cooling + Grid-Tied Solar Panels. Maintenance-Free Standing Seam Metal Roof + Cement Board Siding + Triple Pane Windows. Underground utilities and high-speed Spectrum internet. Single Level Living! Open Plan Living-Dining with 14-foot corrugated metal ceilings, woodstove and concrete floors with radiant heat. Custom Cherry Kitchen with views, induction stove, pan drawers, breakfast bar, beverage fridge and Walk-in Pantry. Living-Dining opens to Patio with Pizza Oven, Hot Tub, and Fire Pit. Custom-Built-in Bookcases. Large Primary Suite opens to private patio has daily sunset views and Tile Bath with soaking tub, glass walk-in shower and custom vanity and lighting. Mudroom. Air-lock entry. Large Laundry/Dressing Room.Fenced Back Yard with deer-proof fencing and raised beds – eggplant, carrots, zucchini, herbs, kale and more. Bluebird boxes, bald eagles, tillable land, meadows, mowed pathways, wild blackberries, strawberries, black raspberries and heirloom apple trees. Ithaca Schools. There’s No Place like this. Every day you’ll feel a 360-degree Hug from the surrounding Hills...you’ll want to stay forever.
Contact an agent
Home facts
- Year built:2019
- Listing ID #:R1626477
- Added:58 day(s) ago
- Updated:September 25, 2025 at 09:00 PM
Rooms and interior
- Bedrooms:3
- Total bathrooms:2
- Full bathrooms:2
- Living area:2,209 sq. ft.
Heating and cooling
- Cooling:Central Air, Heat Pump
- Heating:Electric, Geothermal, Heat Pump, Radiant, Radiant Floor, Solar, Wood
Structure and exterior
- Roof:Metal
- Year built:2019
- Building area:2,209 sq. ft.
- Lot area:17 Acres
Schools
- High school:Ithaca Senior High
- Middle school:Dewitt Middle
- Elementary school:Caroline Elementary
Utilities
- Water:Well
- Sewer:Septic Tank
Finances and disclosures
- Price:$710,000
- Price per sq. ft.:$321.41
- Tax amount:$13,655
New listings near 140 White Church Road
 $575,000Active3 beds 2 baths1,928 sq. ft.
$575,000Active3 beds 2 baths1,928 sq. ft.361 White Church Road, Brooktondale, NY 14817
MLS# R1636008Listed by: HOWARD HANNA S TIER INC $480,000Active4 beds 2 baths1,670 sq. ft.
$480,000Active4 beds 2 baths1,670 sq. ft.2111 Coddington Road, Brooktondale, NY 14817
MLS# R1634357Listed by: BERKSHIRE HATHAWAY HOMESERVICES HERITAGE REALTY $279,000Pending3 beds 1 baths1,056 sq. ft.
$279,000Pending3 beds 1 baths1,056 sq. ft.823 White Church Road, Brooktondale, NY 14817
MLS# R1632108Listed by: RE/MAX IN MOTION $157,000Active2 beds 1 baths1,040 sq. ft.
$157,000Active2 beds 1 baths1,040 sq. ft.722 Valley Road, Brooktondale, NY 14817
MLS# R1631833Listed by: HOWARD HANNA S TIER INC $299,000Active3 beds 2 baths1,504 sq. ft.
$299,000Active3 beds 2 baths1,504 sq. ft.3319 Slaterville Road, Brooktondale, NY 14817
MLS# R1623045Listed by: WARREN REAL ESTATE OF ITHACA INC. (DOWNTOWN) $335,000Pending3 beds 1 baths1,704 sq. ft.
$335,000Pending3 beds 1 baths1,704 sq. ft.343 White Church Road, Brooktondale, NY 14817
MLS# R1619268Listed by: HOWARD HANNA S TIER INC $399,000Active3 beds 3 baths2,205 sq. ft.
$399,000Active3 beds 3 baths2,205 sq. ft.1964 Coddington Road, Brooktondale, NY 14817
MLS# R1620369Listed by: HOWARD HANNA S TIER INC $439,900Active3 beds 2 baths2,168 sq. ft.
$439,900Active3 beds 2 baths2,168 sq. ft.16 Lounsbery Road, Brooktondale, NY 14817
MLS# R1615478Listed by: HOWARD HANNA S TIER INC $50,000Active2.8 Acres
$50,000Active2.8 Acres00 South Road, Lot C, Brooktondale, NY 14817
MLS# R1616320Listed by: HOWARD HANNA S TIER INC
