2111 Coddington Road, Brooktondale, NY 14817
Local realty services provided by:ERA Team VP Real Estate
Listed by: brian deyoung, roxane kingsley-engstrom
Office: berkshire hathaway homeservices heritage realty
MLS#:R1634357
Source:NY_GENRIS
Price summary
- Price:$480,000
- Price per sq. ft.:$287.43
About this home
Beautiful 2014 Cape with acreage and room to play! Main floor, upper floor, and large lower entertainment area. Walkout lower level includes a bar and leads to a hot tub and pool. Only 8 miles to East Hill Plaza in under 15 scenic minutes!
Three floors of living space are offered within this expansive Cape Cod: the main floor consists of the primary suite, a second bedroom and bath, and an open floor plan featuring the living room, eat-in kitchen with island, and an intimate dining area, which overlooks the pond and leads onto the long deck at the back of the house.
Upstairs presents two more bedrooms, a living space, and an area designated for a bathroom (electricity and water are available). This floor could become a teen suite or mother-in-law suite.
For family fun and entertaining guests, just a short flight down to the finished basement, reveals a long bar, a pool table, and French doors leading outside to the hot tub, a swing set, and the yard. Many more acres are available. With all it has to offer, this property has a universal appeal.
Contact an agent
Home facts
- Year built:2005
- Listing ID #:R1634357
- Added:169 day(s) ago
- Updated:February 15, 2026 at 03:50 PM
Rooms and interior
- Bedrooms:4
- Total bathrooms:2
- Full bathrooms:2
- Living area:1,670 sq. ft.
Heating and cooling
- Heating:Baseboard, Coal, Radiant
Structure and exterior
- Roof:Shingle
- Year built:2005
- Building area:1,670 sq. ft.
- Lot area:5 Acres
Schools
- High school:Candor Junior-Senior High
- Elementary school:Candor Elementary
Utilities
- Water:Well
- Sewer:Septic Tank
Finances and disclosures
- Price:$480,000
- Price per sq. ft.:$287.43
- Tax amount:$13,323
New listings near 2111 Coddington Road
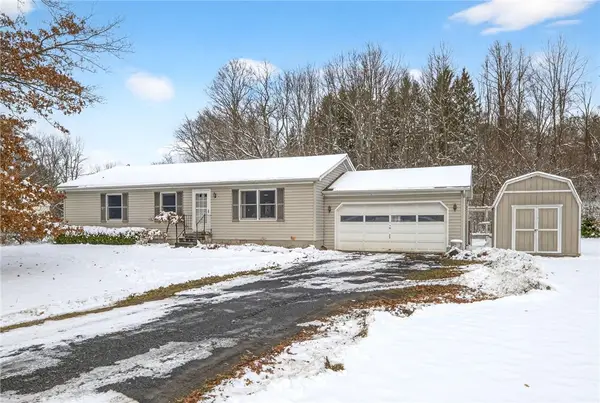 $265,000Active3 beds 2 baths1,296 sq. ft.
$265,000Active3 beds 2 baths1,296 sq. ft.269 Brooktondale Road, Brooktondale, NY 14817
MLS# R1653633Listed by: HOWARD HANNA S TIER INC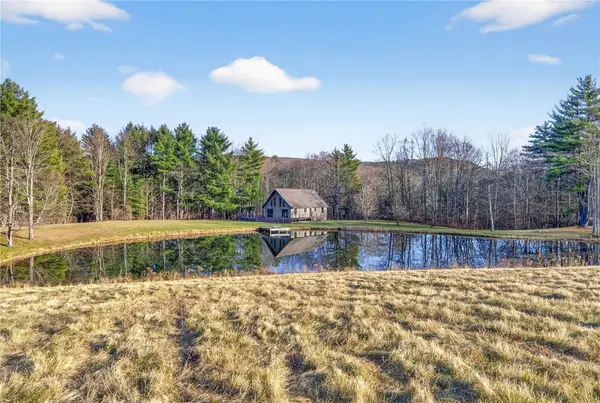 $699,000Active2 beds 1 baths1,716 sq. ft.
$699,000Active2 beds 1 baths1,716 sq. ft.1605 Coddington Road, Brooktondale, NY 14817
MLS# R1653474Listed by: HOWARD HANNA S TIER INC $465,000Active4 beds 3 baths1,988 sq. ft.
$465,000Active4 beds 3 baths1,988 sq. ft.509 Valley Road, Brooktondale, NY 14817
MLS# R1651886Listed by: HOWARD HANNA S TIER INC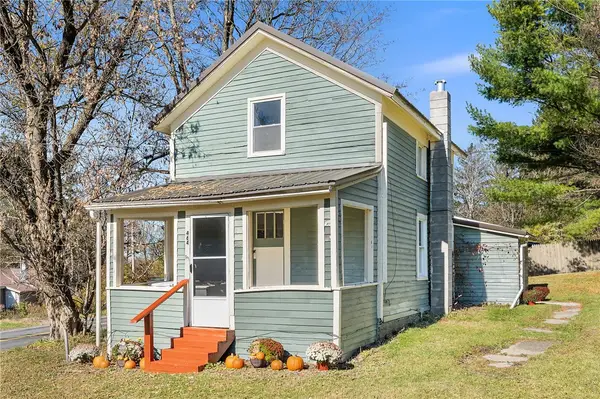 $164,900Active2 beds 1 baths1,040 sq. ft.
$164,900Active2 beds 1 baths1,040 sq. ft.464 Old 76 Road, Brooktondale, NY 14817
MLS# R1647242Listed by: RE/MAX IN MOTION $360,000Pending3 beds 2 baths2,055 sq. ft.
$360,000Pending3 beds 2 baths2,055 sq. ft.180 Brooktondale Road, Brooktondale, NY 14817
MLS# R1647038Listed by: JAMES ORCUTT REAL ESTATE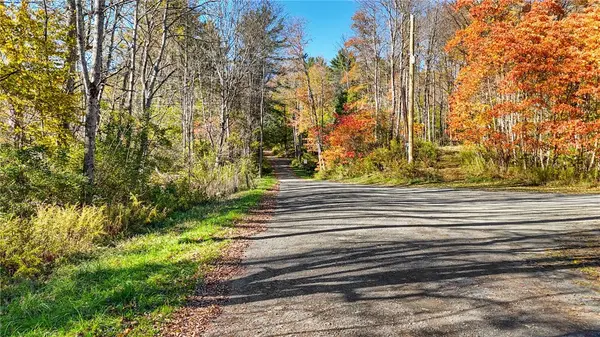 $59,000Active4.51 Acres
$59,000Active4.51 AcresDeputron Hollow Road, Brooktondale, NY 14817
MLS# R1639231Listed by: RE/MAX PLUS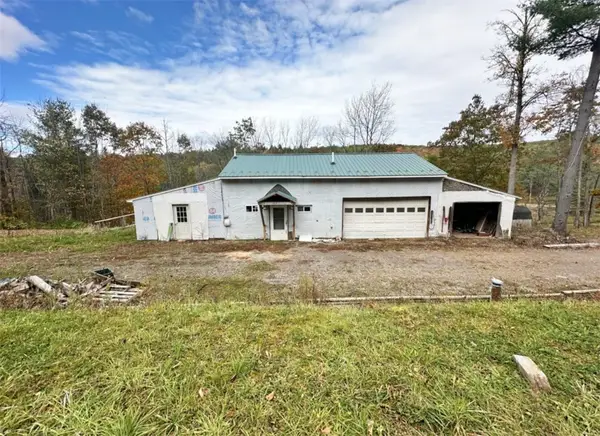 $79,500Pending3.52 Acres
$79,500Pending3.52 Acres843 Harford Road, Brooktondale, NY 14817
MLS# R1645206Listed by: DRYDEN REALTY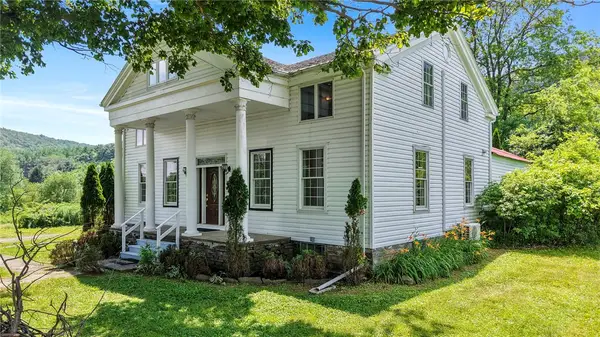 $399,000Active3 beds 3 baths2,205 sq. ft.
$399,000Active3 beds 3 baths2,205 sq. ft.1964 Coddington Road, Brooktondale, NY 14817
MLS# R1648285Listed by: HOWARD HANNA S TIER INC $50,000Pending2.8 Acres
$50,000Pending2.8 Acres00 South Road, Lot C, Brooktondale, NY 14817
MLS# R1616320Listed by: HOWARD HANNA S TIER INC

