509 Valley Road, Brooktondale, NY 14817
Local realty services provided by:HUNT Real Estate ERA
Upcoming open houses
- Sun, Jan 1112:00 pm - 02:00 pm
Listed by: leslie patterson
Office: howard hanna s tier inc
MLS#:R1651886
Source:NY_GENRIS
Price summary
- Price:$465,000
- Price per sq. ft.:$233.9
About this home
Here's your chance to own a classic in the heart of Brooktondale! This lovely two-story Italianate from 1840 has been lovingly cared for throughout its history. Warm and inviting, this 4-bedroom, 2.5 bath home with a grand staircase offers large living and dining rooms and a spacious eat-in kitchen with stainless appliances. A wood stove centrally located in the dining room heats the whole house, as does the natural-gas furnace. Beautiful hardwoods and tile throughout, with radiant floor heat in the kitchen and baths. A three-season sunroom looks out to the fully fenced yard, beyond which are the steps leading down to your own piece of Six Mile Creek, just a few feet from a gorgeous swimming hole. An easy walk to Brookton's Market, the community center, and the Old Mill, and a short drive to Shindagin Hollow. Isn't it time you came home to Brooktondale? Open House Saturday, Jan 10, 12PM-2PM and Sunday, Jan 11, 12PM-2PM.
Contact an agent
Home facts
- Year built:1840
- Listing ID #:R1651886
- Added:50 day(s) ago
- Updated:January 10, 2026 at 07:38 PM
Rooms and interior
- Bedrooms:4
- Total bathrooms:3
- Full bathrooms:2
- Half bathrooms:1
- Living area:1,988 sq. ft.
Heating and cooling
- Cooling:Central Air
- Heating:Forced Air, Gas, Radiant Floor
Structure and exterior
- Roof:Asphalt, Membrane, Rubber, Shingle
- Year built:1840
- Building area:1,988 sq. ft.
- Lot area:0.33 Acres
Schools
- High school:Ithaca Senior High
- Middle school:Dewitt Middle
- Elementary school:Caroline Elementary
Utilities
- Water:Well
- Sewer:Septic Tank
Finances and disclosures
- Price:$465,000
- Price per sq. ft.:$233.9
- Tax amount:$8,180
New listings near 509 Valley Road
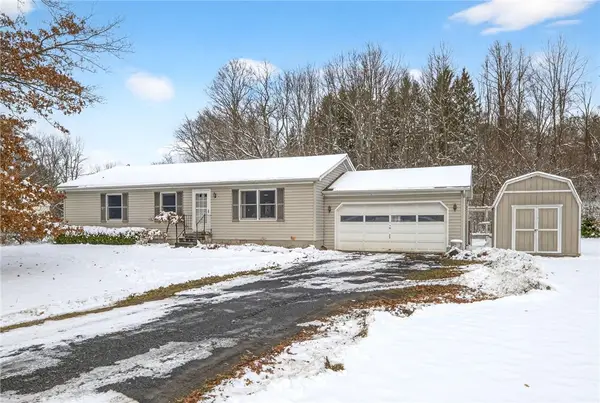 $265,000Active3 beds 2 baths1,296 sq. ft.
$265,000Active3 beds 2 baths1,296 sq. ft.269 Brooktondale Road, Brooktondale, NY 14817
MLS# R1653633Listed by: HOWARD HANNA S TIER INC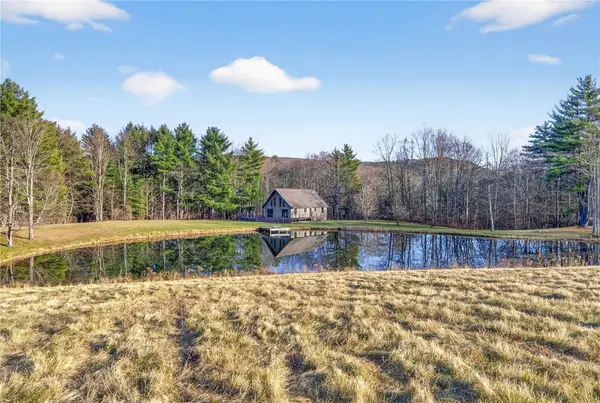 $699,000Active2 beds 1 baths1,716 sq. ft.
$699,000Active2 beds 1 baths1,716 sq. ft.1605 Coddington Road, Brooktondale, NY 14817
MLS# R1653474Listed by: HOWARD HANNA S TIER INC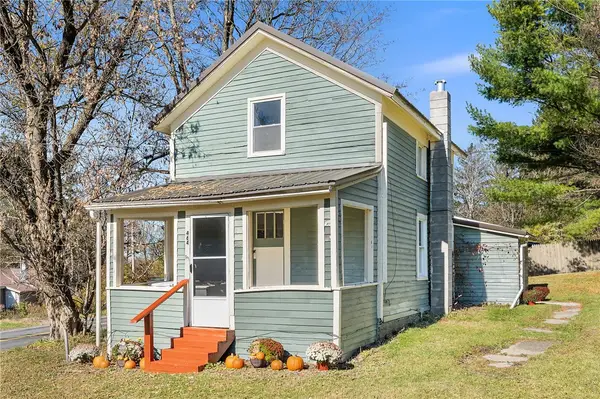 $164,900Active2 beds 1 baths1,040 sq. ft.
$164,900Active2 beds 1 baths1,040 sq. ft.464 Old 76 Road, Brooktondale, NY 14817
MLS# R1647242Listed by: RE/MAX IN MOTION $360,000Pending3 beds 2 baths2,055 sq. ft.
$360,000Pending3 beds 2 baths2,055 sq. ft.180 Brooktondale Road, Brooktondale, NY 14817
MLS# R1647038Listed by: JAMES ORCUTT REAL ESTATE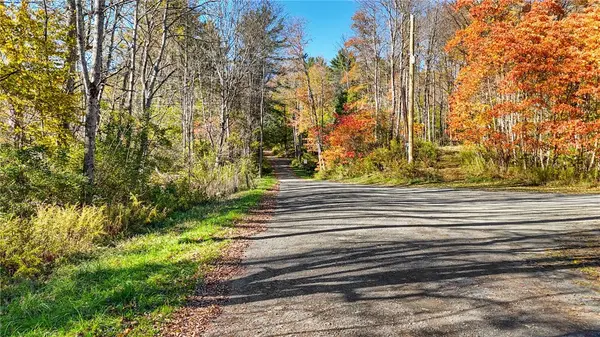 $59,000Active4.51 Acres
$59,000Active4.51 AcresDeputron Hollow Road, Brooktondale, NY 14817
MLS# R1639231Listed by: RE/MAX PLUS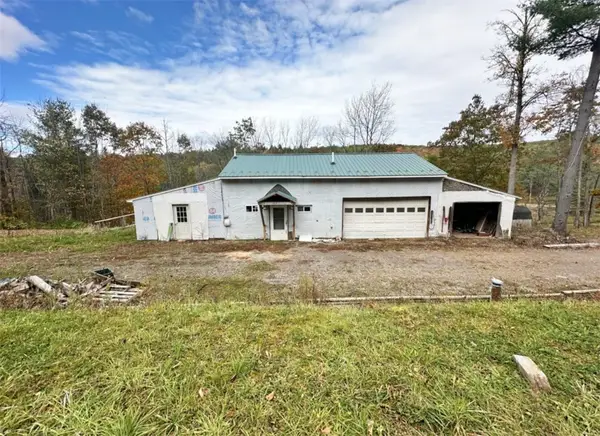 $79,500Pending3.52 Acres
$79,500Pending3.52 Acres843 Harford Road, Brooktondale, NY 14817
MLS# R1645206Listed by: DRYDEN REALTY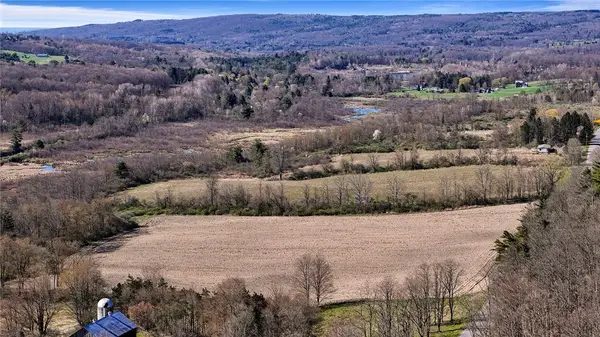 $145,000Pending22.33 Acres
$145,000Pending22.33 AcresWhite Church Road, Brooktondale, NY 14817
MLS# R1643821Listed by: RE/MAX IN MOTION $480,000Active4 beds 2 baths1,670 sq. ft.
$480,000Active4 beds 2 baths1,670 sq. ft.2111 Coddington Road, Brooktondale, NY 14817
MLS# R1634357Listed by: BERKSHIRE HATHAWAY HOMESERVICES HERITAGE REALTY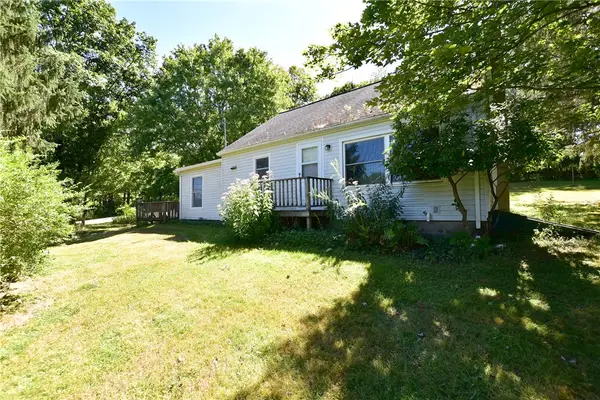 $157,000Pending2 beds 1 baths1,040 sq. ft.
$157,000Pending2 beds 1 baths1,040 sq. ft.722 Valley Road, Brooktondale, NY 14817
MLS# R1631833Listed by: HOWARD HANNA S TIER INC
