478 Harford Road, Brooktondale, NY 14817
Local realty services provided by:HUNT Real Estate ERA
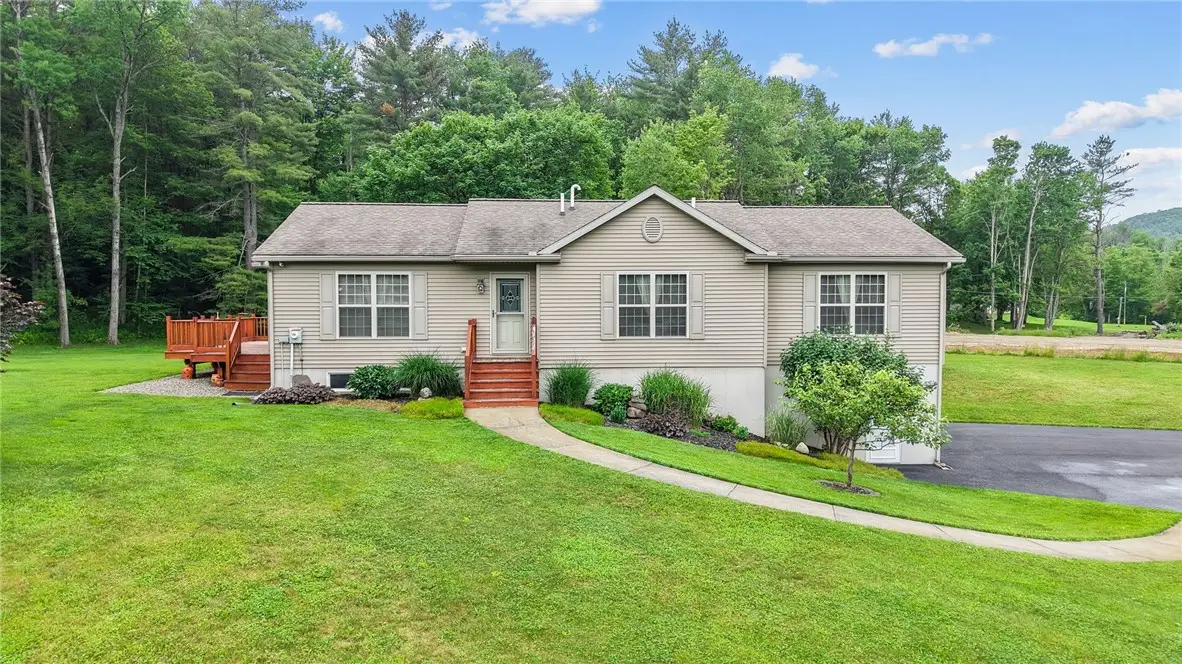
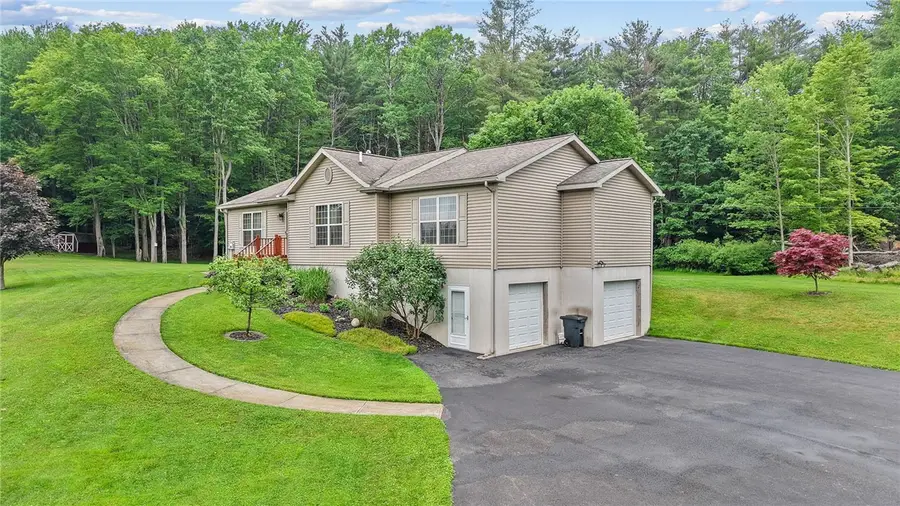
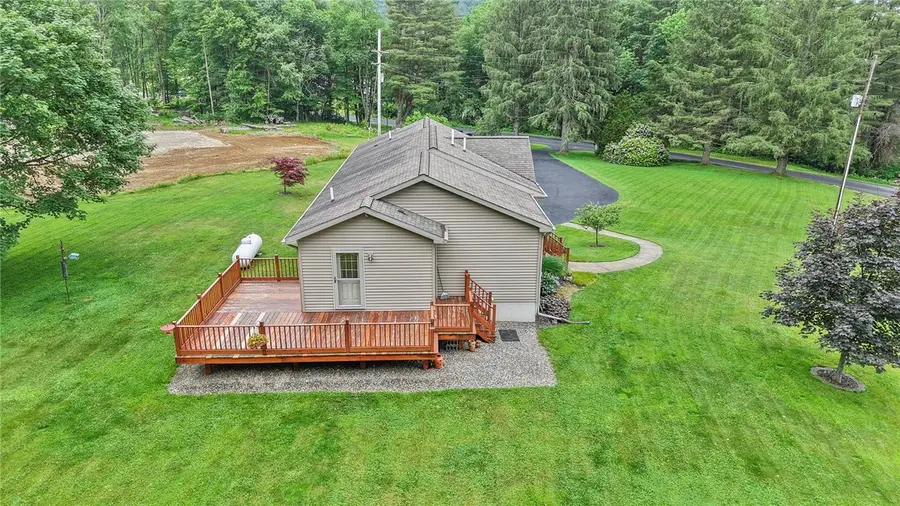
478 Harford Road,Brooktondale, NY 14817
$375,000
- 3 Beds
- 3 Baths
- 1,604 sq. ft.
- Single family
- Pending
Listed by:karyn scott
Office:howard hanna s tier inc
MLS#:R1616329
Source:NY_GENRIS
Price summary
- Price:$375,000
- Price per sq. ft.:$233.79
About this home
This beautifully maintained 3-bedroom, 2.5-bath ranch home offers the perfect blend of comfort, convenience, and natural beauty. Built in 2010-experience spacious and in demand single level living. The primary suite boasts a generously sized bathroom and an impressive walk-in closet for added luxury. An attached 2-car garage is currently complemented by an expansive workshop/hobby/storage room—a blank canvas ready to be customized or converted into additional finished living space. Nestled on 3.81 partially wooded, park-like acres, the property is perched on a gentle slope, offering privacy and 360-degree scenic views. A stocked pond and frequent visits from deer, wild turkeys, and songbirds create a peaceful, nature-filled retreat that can be viewed through the large windows or while sitting outside on the inviting side deck. Additional features include a whole-house generator, custom gutters, wired Ethernet security system, central AC, superior wall foundation, asphalt turn- around driveway, and close access to public transportation. Conveniently located near Ithaca and Dryden and within the Ithaca City School District.
Contact an agent
Home facts
- Year built:2010
- Listing Id #:R1616329
- Added:60 day(s) ago
- Updated:August 19, 2025 at 07:27 AM
Rooms and interior
- Bedrooms:3
- Total bathrooms:3
- Full bathrooms:2
- Half bathrooms:1
- Living area:1,604 sq. ft.
Heating and cooling
- Cooling:Central Air
- Heating:Forced Air, Propane
Structure and exterior
- Roof:Asphalt, Pitched, Shingle
- Year built:2010
- Building area:1,604 sq. ft.
- Lot area:3.81 Acres
Schools
- High school:Ithaca Senior High
- Middle school:Dewitt Middle
- Elementary school:Caroline Elementary
Utilities
- Water:Well
- Sewer:Septic Tank
Finances and disclosures
- Price:$375,000
- Price per sq. ft.:$233.79
- Tax amount:$9,220
New listings near 478 Harford Road
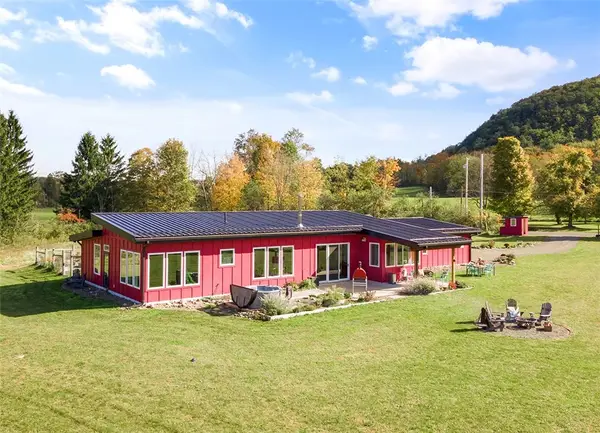 $710,000Active3 beds 2 baths2,209 sq. ft.
$710,000Active3 beds 2 baths2,209 sq. ft.140 White Church Road, Brooktondale, NY 14817
MLS# R1626477Listed by: WARREN REAL ESTATE OF ITHACA INC. (DOWNTOWN)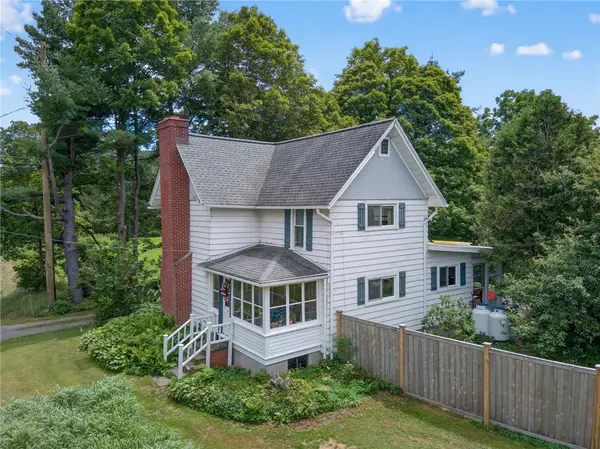 $299,000Active3 beds 2 baths1,504 sq. ft.
$299,000Active3 beds 2 baths1,504 sq. ft.3319 Slaterville Road, Brooktondale, NY 14817
MLS# R1623045Listed by: WARREN REAL ESTATE OF ITHACA INC. (DOWNTOWN) $799,000Pending3 beds 3 baths3,118 sq. ft.
$799,000Pending3 beds 3 baths3,118 sq. ft.474 Bailor Road Extension, Brooktondale, NY 14817
MLS# R1623661Listed by: BERKSHIRE HATHAWAY HOMESERVICES HERITAGE REALTY $335,000Pending3 beds 1 baths1,704 sq. ft.
$335,000Pending3 beds 1 baths1,704 sq. ft.343 White Church Road, Brooktondale, NY 14817
MLS# R1619268Listed by: HOWARD HANNA S TIER INC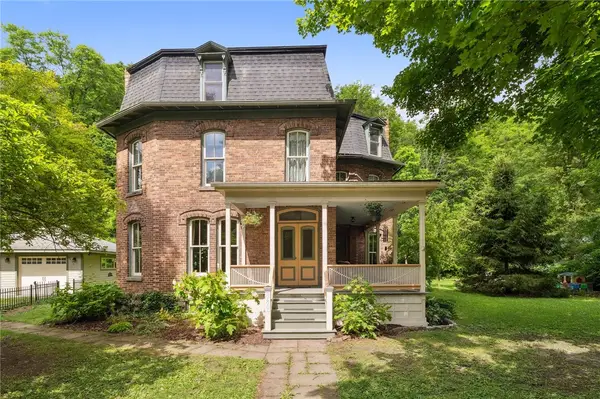 $550,000Active3 beds 3 baths2,766 sq. ft.
$550,000Active3 beds 3 baths2,766 sq. ft.389 Brooktondale Road, Brooktondale, NY 14817
MLS# R1619049Listed by: WARREN REAL ESTATE OF ITHACA INC. (DOWNTOWN) $415,000Active3 beds 3 baths2,205 sq. ft.
$415,000Active3 beds 3 baths2,205 sq. ft.1964 Coddington Road, Brooktondale, NY 14817
MLS# R1620369Listed by: HOWARD HANNA S TIER INC $439,900Active3 beds 2 baths2,168 sq. ft.
$439,900Active3 beds 2 baths2,168 sq. ft.16 Lounsbery Road, Brooktondale, NY 14817
MLS# R1615478Listed by: HOWARD HANNA S TIER INC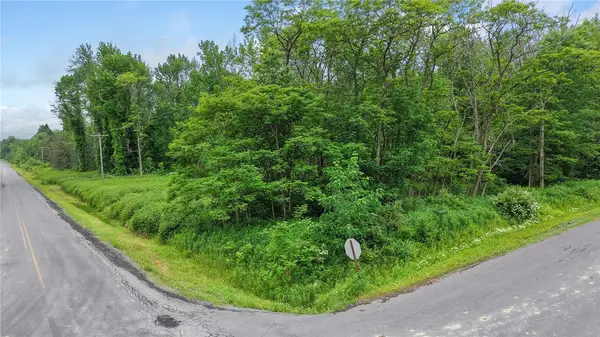 $50,000Pending2.7 Acres
$50,000Pending2.7 Acres0 South Road, Lot B, Brooktondale, NY 14817
MLS# R1616272Listed by: HOWARD HANNA S TIER INC $50,000Active2.8 Acres
$50,000Active2.8 Acres00 South Road, Lot C, Brooktondale, NY 14817
MLS# R1616320Listed by: HOWARD HANNA S TIER INC
