3 Tappentown Lane, Brookville, NY 11545
Local realty services provided by:ERA Caputo Realty
3 Tappentown Lane,Brookville, NY 11545
$2,999,000
- 5 Beds
- 6 Baths
- 5,300 sq. ft.
- Single family
- Pending
Listed by: jacqueline pollack
Office: coldwell banker american homes
MLS#:855426
Source:OneKey MLS
Price summary
- Price:$2,999,000
- Price per sq. ft.:$646.06
About this home
Timelessly Renovated Farm Ranch in the Heart of Brookville
Welcome to this sprawling, fully renovated farm ranch set on two bucolic and private acres in the highly desirable Village of Brookville. Blending timeless elegance with modern luxury, this expanded residence has been completely updated from top to bottom using only the finest materials and finishes—creating a home that is both inviting and impressive.
Perfectly located for convenience and serenity, this exceptional property offers the rare opportunity to choose between two award-winning school districts: the prestigious Jericho School District and the esteemed Locust Valley School District.
From the moment you enter, every detail reveals craftsmanship and care. The heart of the home is the gourmet chef’s kitchen, featuring radiant heat flooring, a full-size Sub-Zero refrigerator and a separate full-size Sub-Zero freezer, a Thermador 6-burner gas range including a grill and griddle, Thermador double oven, superior custom cabinetry, marble countertops, a spacious walk-in pantry and a magnificent butlers pantry designed to delight every member of the household.
This thoughtfully designed home includes a private primary ensuite retreat featuring 2 spacious walk-in closets an impressive ensuite bathroom and a charming balcony overlooking the expansive and private yard. Two elegant gas fireplaces adorn both the family room and the living room and both spaces are perfect for entertaining or relaxing. Step outside and be transported—two fully fenced, professionally landscaped acres offers an enchanting backdrop, including a whole house generator and complete with an in-ground heated gunite pool for enjoying quiet countryside living, just minutes from transportation, Manhattan, schools, and shopping.
Contact an agent
Home facts
- Year built:1957
- Listing ID #:855426
- Added:198 day(s) ago
- Updated:November 15, 2025 at 09:25 AM
Rooms and interior
- Bedrooms:5
- Total bathrooms:6
- Full bathrooms:5
- Half bathrooms:1
- Living area:5,300 sq. ft.
Heating and cooling
- Cooling:Central Air
- Heating:Oil
Structure and exterior
- Year built:1957
- Building area:5,300 sq. ft.
- Lot area:1.22 Acres
Schools
- High school:Jericho Senior High School
- Middle school:Jericho Middle School
- Elementary school:Contact Agent
Utilities
- Water:Public
- Sewer:Cesspool
Finances and disclosures
- Price:$2,999,000
- Price per sq. ft.:$646.06
- Tax amount:$27,447 (2023)
New listings near 3 Tappentown Lane
- New
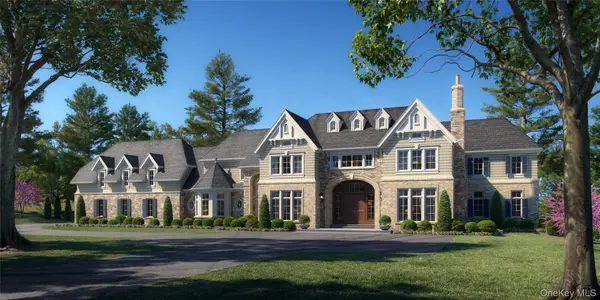 $7,900,000Active5 beds 8 baths8,600 sq. ft.
$7,900,000Active5 beds 8 baths8,600 sq. ft.LOT A High Point Court, Brookville, NY 11545
MLS# 930707Listed by: GOLD COAST REALTY NY LLC - Open Sun, 1:30 to 3:30pm
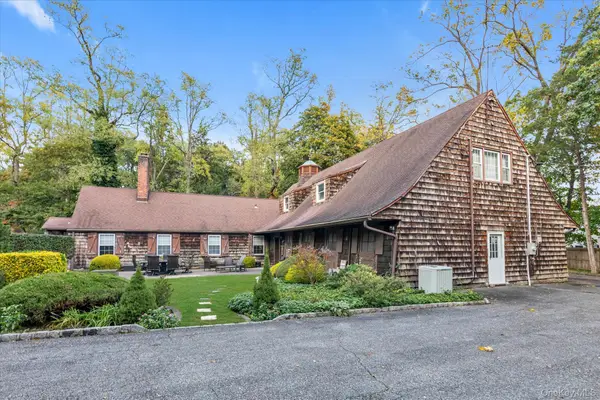 $1,999,000Active5 beds 4 baths3,009 sq. ft.
$1,999,000Active5 beds 4 baths3,009 sq. ft.2177 Cedar Swamp Road, Brookville, NY 11545
MLS# 926700Listed by: SIGNATURE PREMIER PROPERTIES 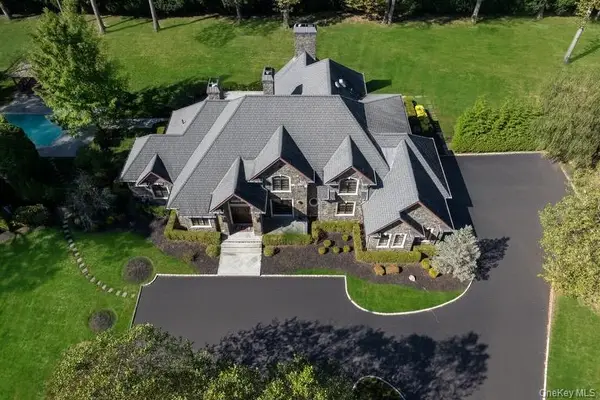 $4,250,000Active6 beds 7 baths
$4,250,000Active6 beds 7 baths11 Victorian Lane, Brookville, NY 11545
MLS# 924056Listed by: NEST SEEKERS LLC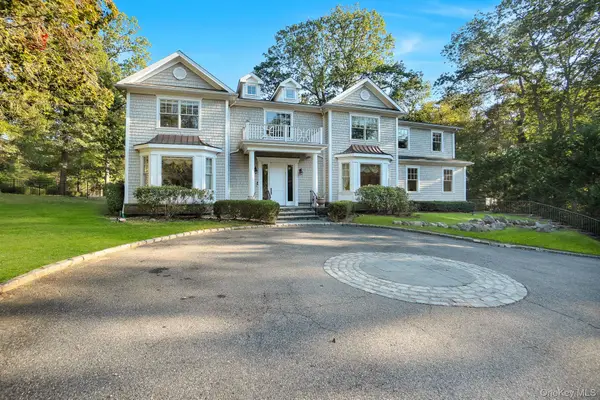 $3,499,000Active6 beds 6 baths6,200 sq. ft.
$3,499,000Active6 beds 6 baths6,200 sq. ft.1 Norgate Road, Brookville, NY 11545
MLS# 920410Listed by: BLUE SKYLINE REALTY BRKRG LLC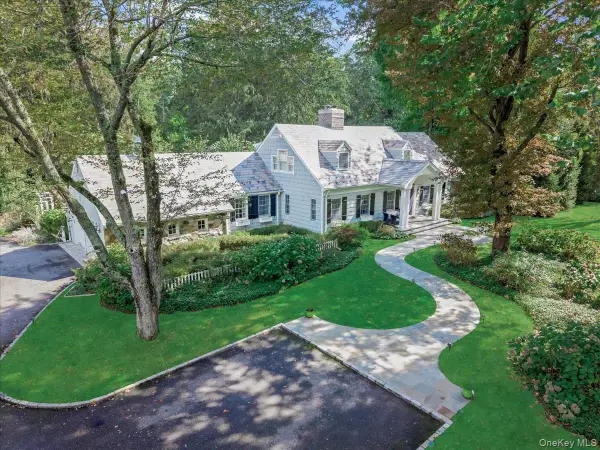 $2,890,000Pending5 beds 4 baths4,000 sq. ft.
$2,890,000Pending5 beds 4 baths4,000 sq. ft.14 Farmstead Lane, Brookville, NY 11545
MLS# 918819Listed by: WINZONE REALTY INC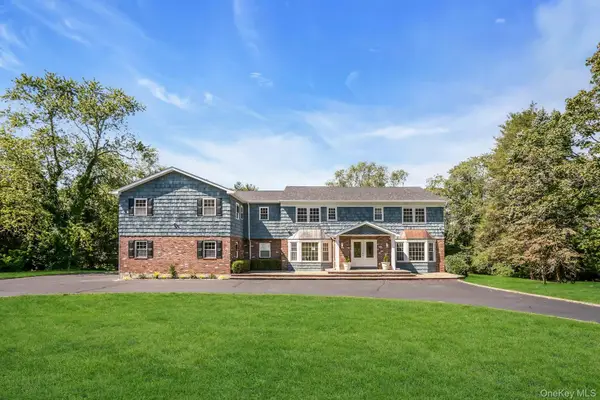 $3,099,000Active6 beds 7 baths5,000 sq. ft.
$3,099,000Active6 beds 7 baths5,000 sq. ft.20 Rolling Drive, Glen Head, NY 11545
MLS# 912361Listed by: COMPASS GREATER NY LLC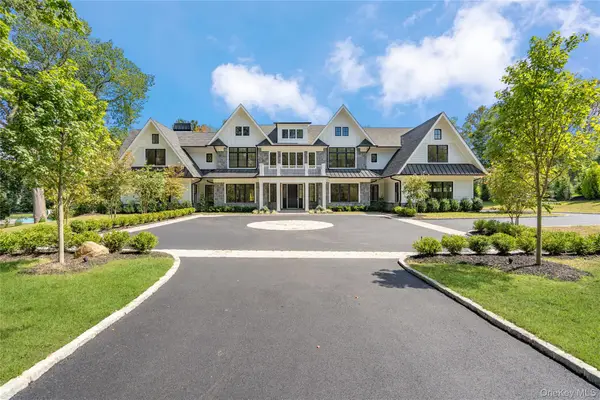 $8,499,000Active6 beds 8 baths8,600 sq. ft.
$8,499,000Active6 beds 8 baths8,600 sq. ft.8 Dogwood Hill, Brookville, NY 11545
MLS# 903116Listed by: DOUGLAS ELLIMAN REAL ESTATE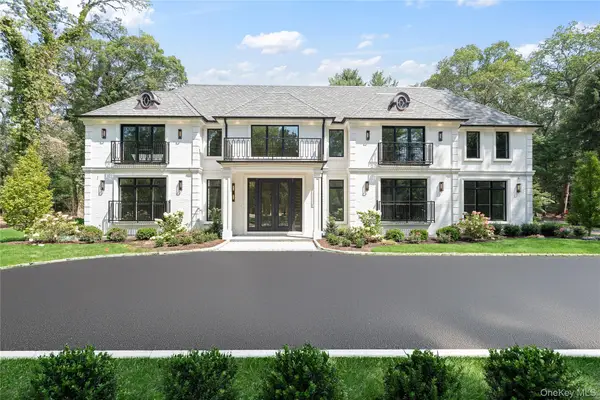 $6,299,999Active6 beds 9 baths
$6,299,999Active6 beds 9 baths12 Quaker Ridge Drive, Brookville, NY 11545
MLS# 901446Listed by: DOUGLAS ELLIMAN REAL ESTATE $2,499,000Pending5 beds 4 baths3,530 sq. ft.
$2,499,000Pending5 beds 4 baths3,530 sq. ft.8 Rolling Drive, Brookville, NY 11545
MLS# 888388Listed by: SIGNATURE PREMIER PROPERTIES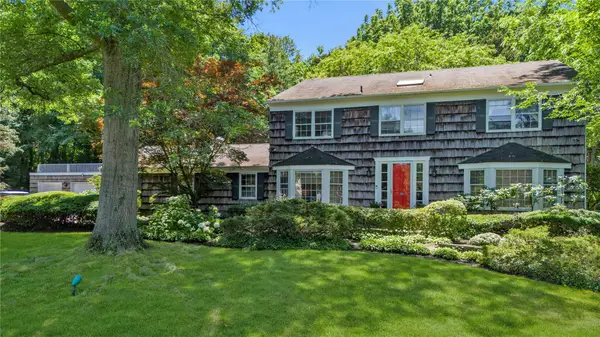 $2,750,000Active5 beds 4 baths3,492 sq. ft.
$2,750,000Active5 beds 4 baths3,492 sq. ft.26 Rolling Drive, Brookville, NY 11545
MLS# 886035Listed by: COMPASS GREATER NY LLC
