1 B Astor Ridge Drive #B, Buffalo, NY 14228
Local realty services provided by:HUNT Real Estate ERA
1 B Astor Ridge Drive #B,Buffalo, NY 14228
$339,900
- 3 Beds
- 2 Baths
- 1,344 sq. ft.
- Condominium
- Pending
Listed by:joseph r battaglia
Office:keller williams realty wny
MLS#:B1630342
Source:NY_GENRIS
Price summary
- Price:$339,900
- Price per sq. ft.:$252.9
- Monthly HOA dues:$338
About this home
Highly sought after townhome with bright, open floorplan in a quiet area but near all conveniences. Soaring ceiling in the large living room/ kitchen area has beautiful hardwood floors. Gas fireplace and door that leads to sunny back patio. Fully applianced kitchen with solid surface countertop. Master bedroom with vaulted ceiling, master bath and walk in closet. First floor laundry room is currently being used as a giant pantry. Large second bedroom also on the first floor. Upstairs loft overlooks the living area. Huge bright space can be used many ways. Bonus room off of the loft area. Home is wired for sound with 10 speakers. The completely dry basement has two huge finished rooms including a fantastic media room. Solid mechanics. Reasonable association fee. Up to 2 pets allowed. Attached garage. Very sharp, clean home that needs nothing but for you to come see it.
Contact an agent
Home facts
- Year built:2001
- Listing ID #:B1630342
- Added:36 day(s) ago
- Updated:September 07, 2025 at 03:02 PM
Rooms and interior
- Bedrooms:3
- Total bathrooms:2
- Full bathrooms:2
- Living area:1,344 sq. ft.
Heating and cooling
- Cooling:Central Air
- Heating:Forced Air, Gas
Structure and exterior
- Roof:Shingle
- Year built:2001
- Building area:1,344 sq. ft.
- Lot area:0.03 Acres
Utilities
- Water:Connected, Public, Water Connected
- Sewer:Connected, Sewer Connected
Finances and disclosures
- Price:$339,900
- Price per sq. ft.:$252.9
- Tax amount:$4,323
New listings near 1 B Astor Ridge Drive #B
- New
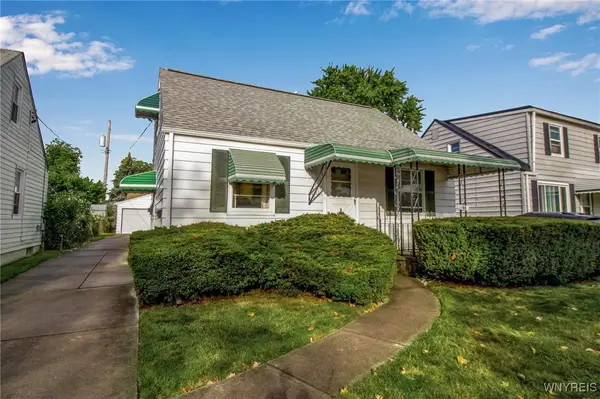 Listed by ERA$189,900Active4 beds 1 baths1,092 sq. ft.
Listed by ERA$189,900Active4 beds 1 baths1,092 sq. ft.148 Westland Parkway, Buffalo, NY 14225
MLS# B1639976Listed by: HUNT REAL ESTATE CORPORATION - New
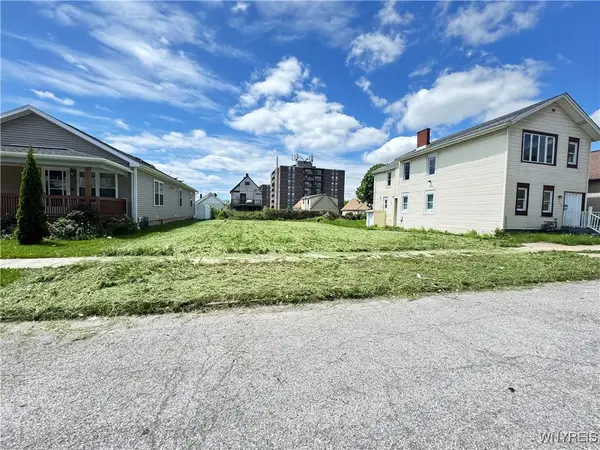 $25,000Active0.11 Acres
$25,000Active0.11 Acres318 Trenton Avenue, Buffalo, NY 14201
MLS# B1640704Listed by: EXP REALTY - New
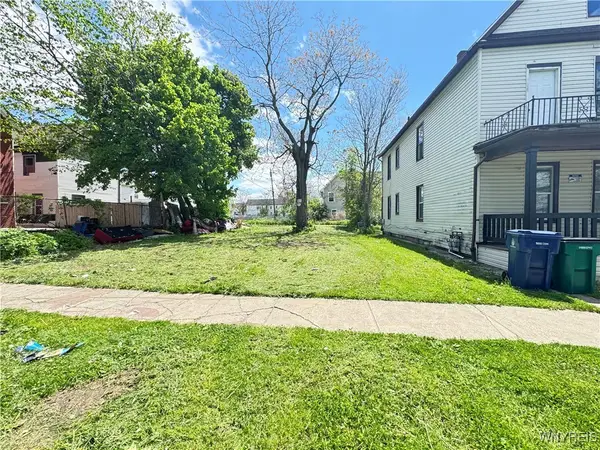 $17,000Active0.12 Acres
$17,000Active0.12 Acres81 Maryland Street, Buffalo, NY 14201
MLS# B1640713Listed by: EXP REALTY - New
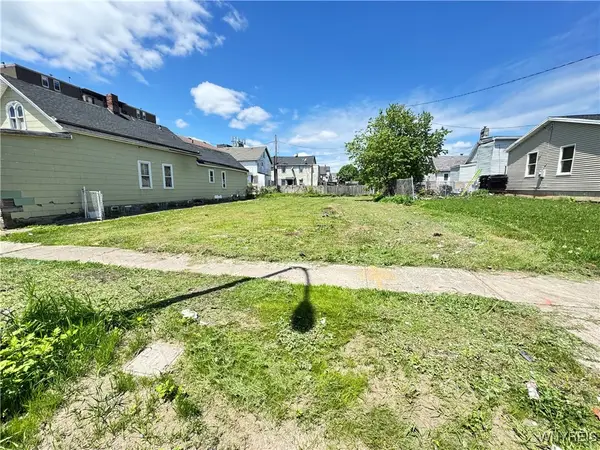 $10,500Active0.06 Acres
$10,500Active0.06 Acres60 Maryland Street, Buffalo, NY 14201
MLS# B1640724Listed by: EXP REALTY - New
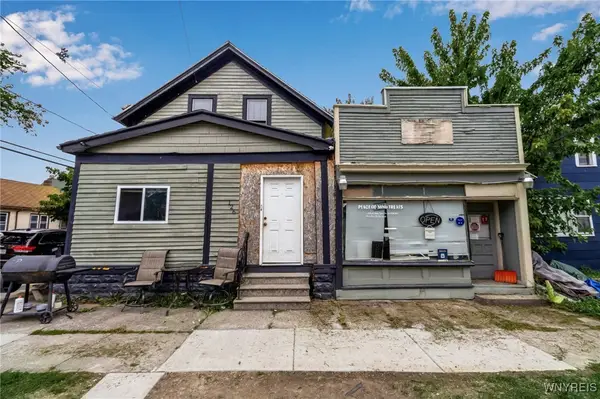 Listed by ERA$129,000Active5 beds 2 baths1,901 sq. ft.
Listed by ERA$129,000Active5 beds 2 baths1,901 sq. ft.126 Austin Street, Buffalo, NY 14207
MLS# B1640128Listed by: HUNT REAL ESTATE CORPORATION - New
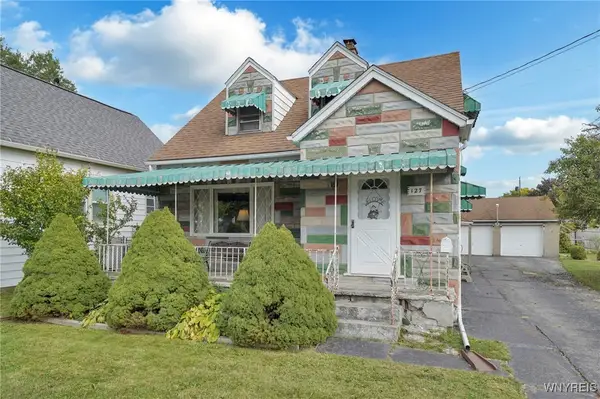 Listed by ERA$150,000Active4 beds 2 baths1,779 sq. ft.
Listed by ERA$150,000Active4 beds 2 baths1,779 sq. ft.127 Hedley Street, Buffalo, NY 14206
MLS# B1640417Listed by: HUNT REAL ESTATE CORPORATION - New
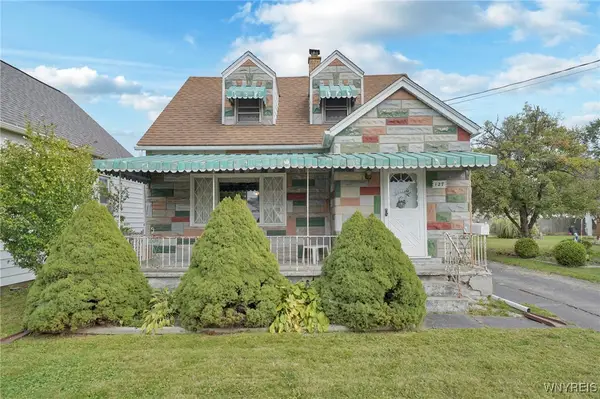 Listed by ERA$150,000Active5 beds 2 baths1,779 sq. ft.
Listed by ERA$150,000Active5 beds 2 baths1,779 sq. ft.127 Hedley Street, Buffalo, NY 14206
MLS# B1640441Listed by: HUNT REAL ESTATE CORPORATION 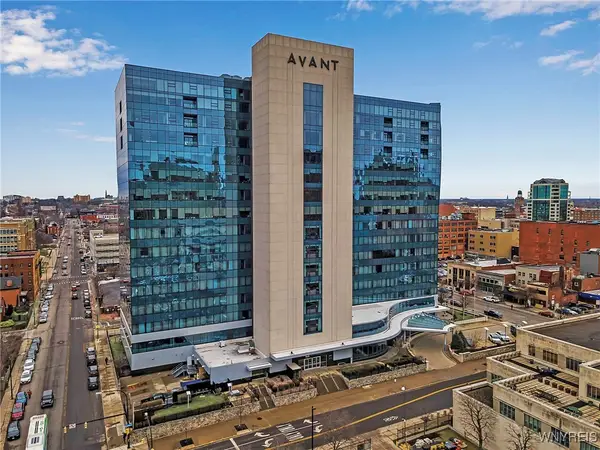 $650,000Pending2 beds 2 baths1,504 sq. ft.
$650,000Pending2 beds 2 baths1,504 sq. ft.200 Delaware Avenue #1508, Buffalo, NY 14202
MLS# B1640217Listed by: HOWARD HANNA WNY INC.- New
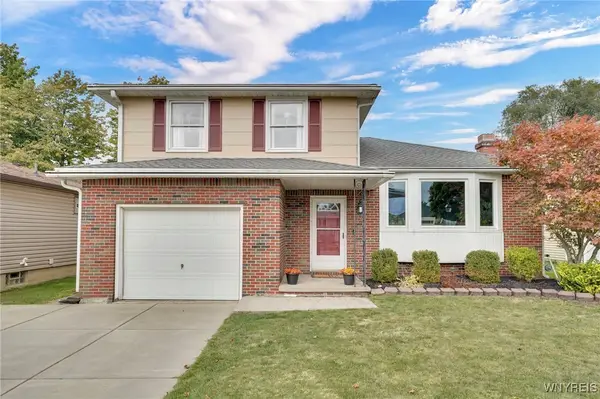 $285,000Active3 beds 2 baths1,452 sq. ft.
$285,000Active3 beds 2 baths1,452 sq. ft.150 Castlewood Drive, Buffalo, NY 14227
MLS# B1640323Listed by: HOWARD HANNA WNY INC. - New
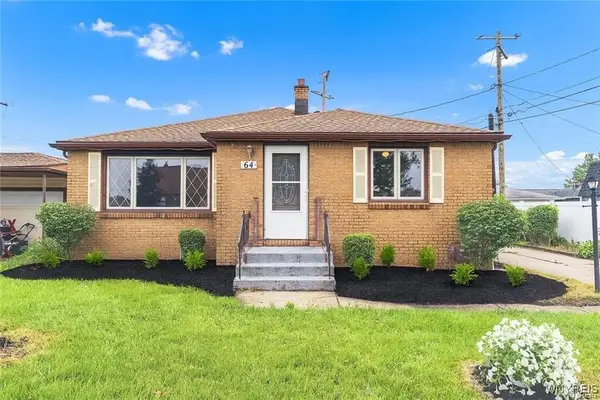 $233,000Active3 beds 1 baths1,268 sq. ft.
$233,000Active3 beds 1 baths1,268 sq. ft.64 Nadine Drive, Buffalo, NY 14225
MLS# B1640357Listed by: POWERHOUSE REAL ESTATE
