150 Castlewood Drive, Buffalo, NY 14227
Local realty services provided by:ERA Team VP Real Estate
150 Castlewood Drive,Buffalo, NY 14227
$285,000
- 3 Beds
- 2 Baths
- 1,452 sq. ft.
- Single family
- Pending
Listed by: kelly glinski
Office: howard hanna wny inc.
MLS#:B1640323
Source:NY_GENRIS
Price summary
- Price:$285,000
- Price per sq. ft.:$196.28
About this home
Beautifully maintained three-bedroom, one-and-a-half bath split-level home in the Depew School District! The totally remodeled eat-in kitchen features stainless steel appliances, including a refrigerator, dishwasher, microwave, and oven. Every room has been updated and freshly painted, with new flooring throughout the first floor. Enjoy comfort year-round with brand-new central air (2025). The formal living room, highlighted by a large bay window, is currently being used as a dining room, while the cozy family room offers sliding glass doors leading to a patio, hot tub, and above-ground pool—perfect for entertaining! The fully fenced yard and attached garage add convenience and privacy. The partially finished basement provides additional living and entertaining space. Per previous appraisal, dwelling is 1452 square feet.
Contact an agent
Home facts
- Year built:1973
- Listing ID #:B1640323
- Added:102 day(s) ago
- Updated:January 05, 2026 at 05:41 PM
Rooms and interior
- Bedrooms:3
- Total bathrooms:2
- Full bathrooms:1
- Half bathrooms:1
- Living area:1,452 sq. ft.
Heating and cooling
- Cooling:Central Air
- Heating:Forced Air, Gas
Structure and exterior
- Roof:Asphalt
- Year built:1973
- Building area:1,452 sq. ft.
- Lot area:0.13 Acres
Utilities
- Water:Connected, Public, Water Connected
- Sewer:Connected, Sewer Connected
Finances and disclosures
- Price:$285,000
- Price per sq. ft.:$196.28
- Tax amount:$5,679
New listings near 150 Castlewood Drive
- New
 $529,900Active4 beds 3 baths2,145 sq. ft.
$529,900Active4 beds 3 baths2,145 sq. ft.17 Mayfair Lane, Buffalo, NY 14201
MLS# B1656229Listed by: MJ PETERSON REAL ESTATE INC. - New
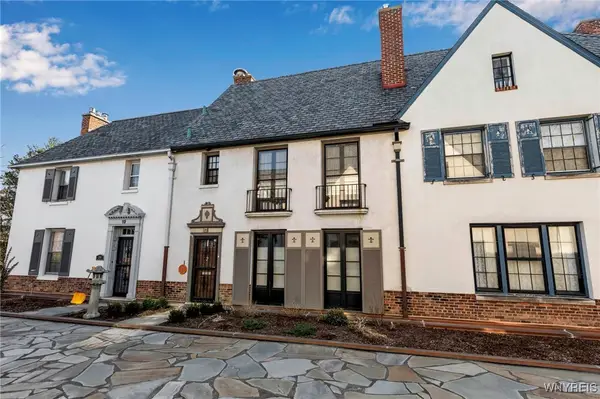 $529,900Active4 beds 3 baths2,145 sq. ft.
$529,900Active4 beds 3 baths2,145 sq. ft.17 Mayfair Lane, Buffalo, NY 14201
MLS# B1656234Listed by: MJ PETERSON REAL ESTATE INC. - New
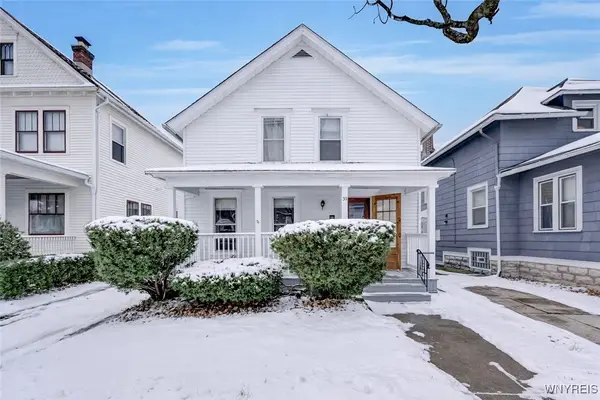 $284,999Active5 beds 2 baths1,887 sq. ft.
$284,999Active5 beds 2 baths1,887 sq. ft.55 Winspear Avenue, Buffalo, NY 14214
MLS# B1656306Listed by: MERCER REAL ESTATE - New
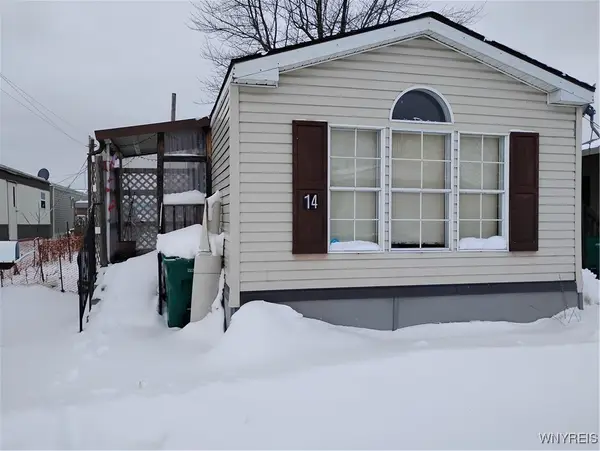 $28,000Active2 beds 1 baths723 sq. ft.
$28,000Active2 beds 1 baths723 sq. ft.14 Van Wyck Street, Buffalo, NY 14219
MLS# B1656538Listed by: HOWARD HANNA WNY INC. - New
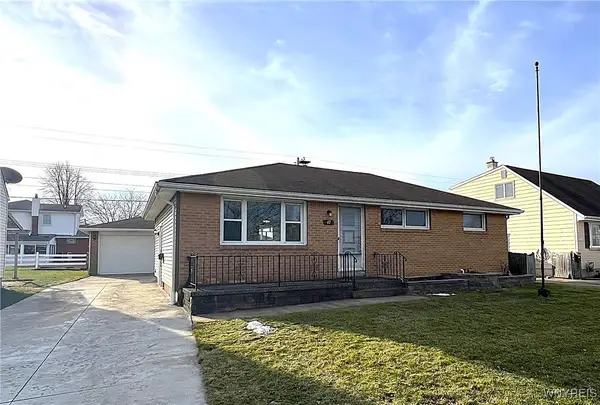 $209,000Active3 beds 1 baths1,040 sq. ft.
$209,000Active3 beds 1 baths1,040 sq. ft.47 Temple Drive, Buffalo, NY 14225
MLS# B1656374Listed by: WNYBYOWNER.COM - New
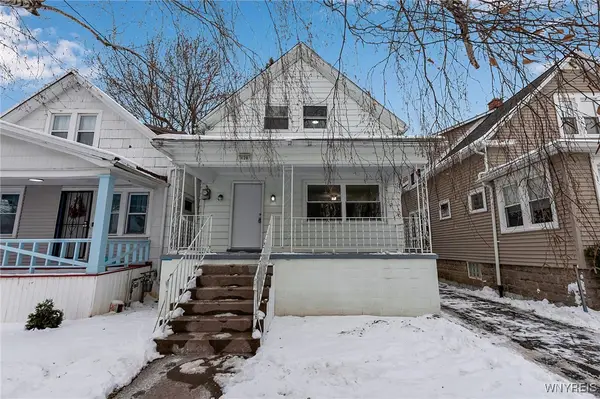 $199,999Active3 beds 1 baths1,138 sq. ft.
$199,999Active3 beds 1 baths1,138 sq. ft.120 Pries Avenue, Buffalo, NY 14220
MLS# B1656493Listed by: TOWNE HOUSING REAL ESTATE - New
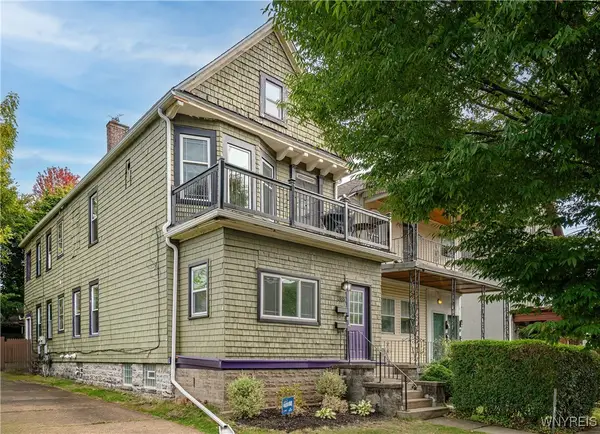 $319,999Active5 beds 2 baths2,200 sq. ft.
$319,999Active5 beds 2 baths2,200 sq. ft.383 Prospect Avenue, Buffalo, NY 14201
MLS# B1656496Listed by: OWN NY REAL ESTATE LLC - New
 $229,900Active6 beds 2 baths1,960 sq. ft.
$229,900Active6 beds 2 baths1,960 sq. ft.417 Cambridge Avenue, Buffalo, NY 14215
MLS# B1656105Listed by: RONCROFT REALTY - New
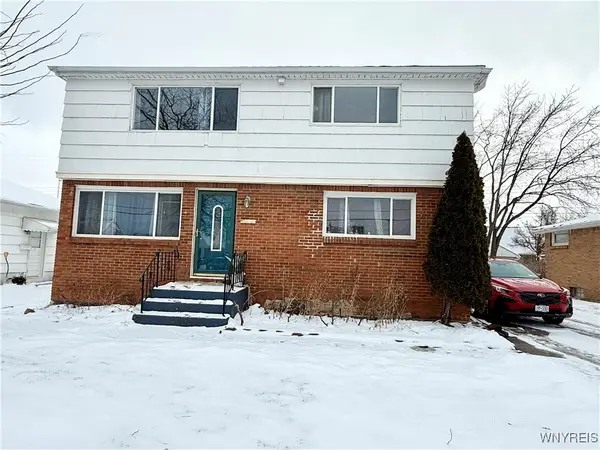 $349,000Active6 beds 2 baths2,464 sq. ft.
$349,000Active6 beds 2 baths2,464 sq. ft.1294 George Urban Boulevard, Buffalo, NY 14225
MLS# B1656347Listed by: KELLER WILLIAMS REALTY WNY - Open Sat, 11am to 1pmNew
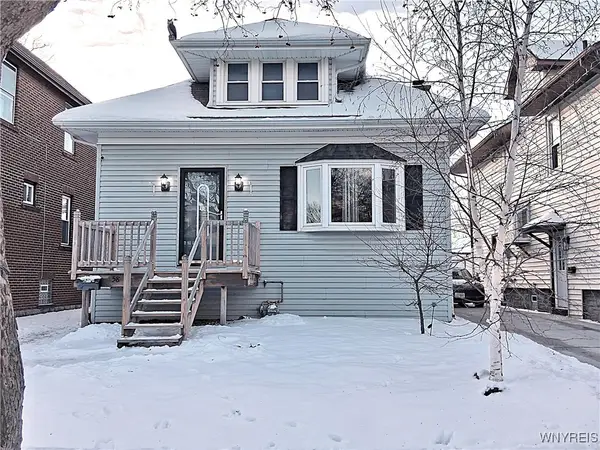 $250,000Active3 beds 1 baths1,638 sq. ft.
$250,000Active3 beds 1 baths1,638 sq. ft.58 Grandview Avenue, Buffalo, NY 14223
MLS# B1656388Listed by: HOWARD HANNA WNY INC
