10 W Melcourt Drive, Buffalo, NY 14225
Local realty services provided by:HUNT Real Estate ERA
10 W Melcourt Drive,Buffalo, NY 14225
$209,000
- 4 Beds
- 2 Baths
- 1,134 sq. ft.
- Single family
- Pending
Listed by: stephanie cattarin
Office: keller williams realty wny
MLS#:B1646869
Source:NY_GENRIS
Price summary
- Price:$209,000
- Price per sq. ft.:$184.3
About this home
This charming, single-owner ranch home offers a rare opportunity to customize a classic property in a quiet, established neighborhood. Built with the solid craftsmanship of its era, including original hardwood floors, this residence is ideal for those seeking single-story living. Enjoy the convenience and accessibility of a one-level floor plan, perfect for all ages and designed for easy maintenance and seamless flow. This home has been lovingly maintained by its original owner and offers a fantastic canvas for a new owner to add their personal touch and modern upgrades. The spacious, full basement presents a blank canvas for the next owner to expand their living space, whether dreaming of a recreation room, home office, or extra suite including the second full bath. This property presents an incredible value and a chance to create your dream home in an unbeatable location.
Contact an agent
Home facts
- Year built:1956
- Listing ID #:B1646869
- Added:55 day(s) ago
- Updated:December 19, 2025 at 08:31 AM
Rooms and interior
- Bedrooms:4
- Total bathrooms:2
- Full bathrooms:2
- Living area:1,134 sq. ft.
Heating and cooling
- Cooling:Central Air
- Heating:Forced Air, Gas
Structure and exterior
- Roof:Asphalt
- Year built:1956
- Building area:1,134 sq. ft.
- Lot area:0.12 Acres
Utilities
- Water:Connected, Public, Water Connected
- Sewer:Connected, Sewer Connected
Finances and disclosures
- Price:$209,000
- Price per sq. ft.:$184.3
- Tax amount:$4,948
New listings near 10 W Melcourt Drive
- New
 $169,900Active5 beds 2 baths1,454 sq. ft.
$169,900Active5 beds 2 baths1,454 sq. ft.203 Sprenger Avenue, Buffalo, NY 14211
MLS# B1655160Listed by: HOWARD HANNA WNY INC. - New
 $269,900Active5 beds 2 baths1,606 sq. ft.
$269,900Active5 beds 2 baths1,606 sq. ft.25 Proctor Avenue, Buffalo, NY 14215
MLS# B1655182Listed by: HOWARD HANNA WNY INC. - New
 $109,900Active2 beds 1 baths1,498 sq. ft.
$109,900Active2 beds 1 baths1,498 sq. ft.50 Alpine Place, Buffalo, NY 14225
MLS# B1655274Listed by: S.A.W. COMMISSION CUTTERS - New
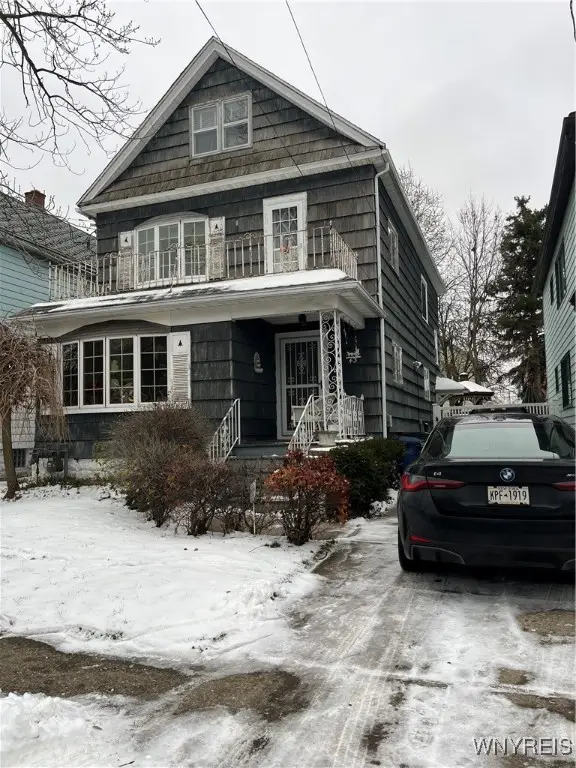 $159,900Active6 beds 2 baths2,271 sq. ft.
$159,900Active6 beds 2 baths2,271 sq. ft.43 Sunset Street, Buffalo, NY 14207
MLS# B1655252Listed by: HOOPER REALTY - New
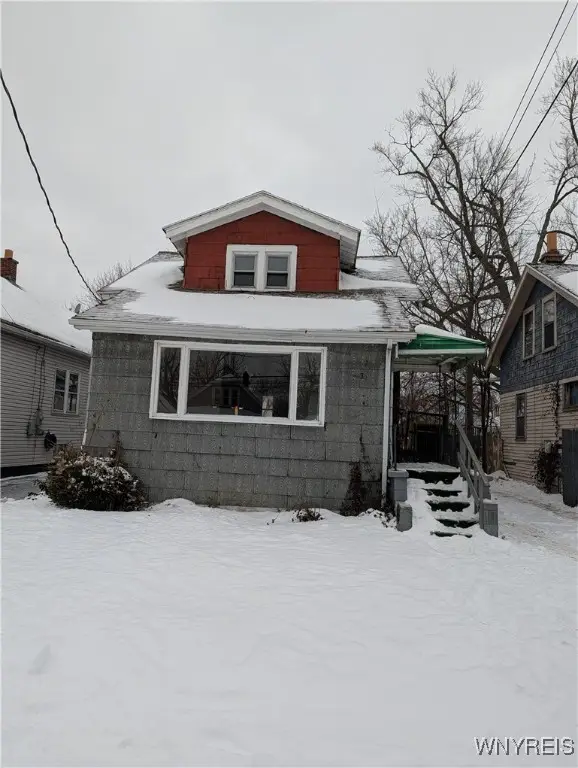 $119,900Active4 beds 1 baths1,364 sq. ft.
$119,900Active4 beds 1 baths1,364 sq. ft.36 Connelly Avenue, Buffalo, NY 14215
MLS# B1655195Listed by: THE GREENE REALTY GROUP - New
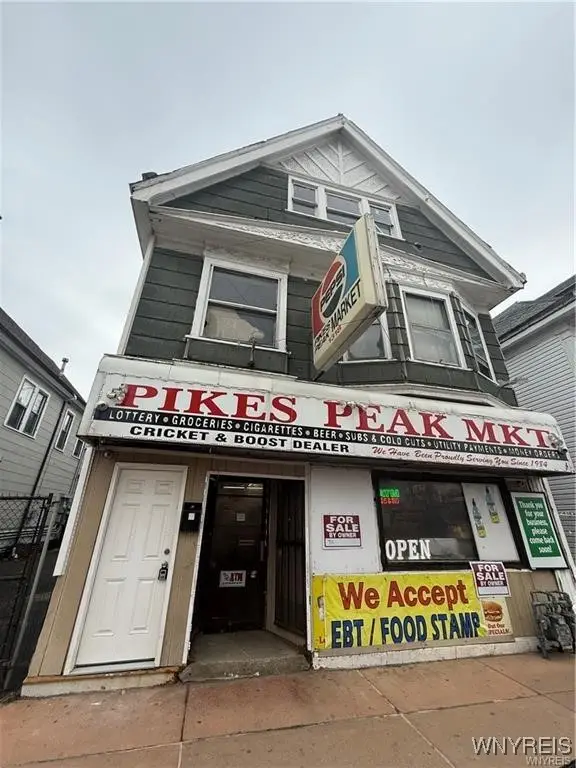 $149,900Active3 beds 1 baths4,167 sq. ft.
$149,900Active3 beds 1 baths4,167 sq. ft.1318 Fillmore Avenue, Buffalo, NY 14211
MLS# B1654446Listed by: HOWARD HANNA WNY INC. - New
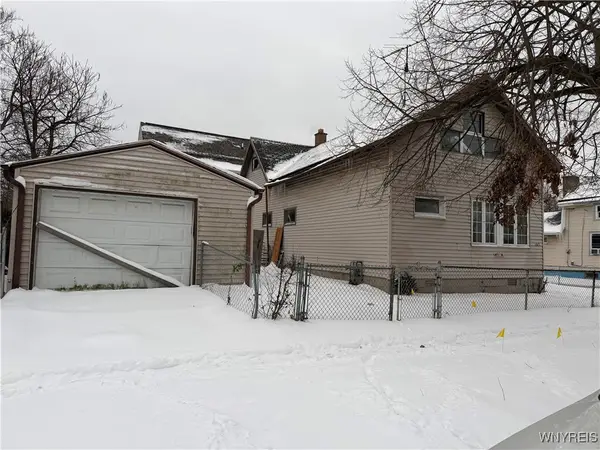 $62,500Active2 beds 1 baths1,600 sq. ft.
$62,500Active2 beds 1 baths1,600 sq. ft.103 Austin Street, Buffalo, NY 14207
MLS# B1655060Listed by: WNY METRO ROBERTS REALTY - Open Sat, 11am to 1pmNew
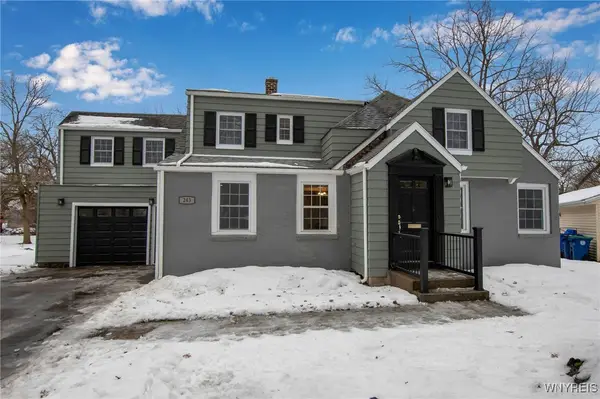 $529,000Active3 beds 3 baths2,900 sq. ft.
$529,000Active3 beds 3 baths2,900 sq. ft.243 Lehn Springs Drive, Buffalo, NY 14221
MLS# B1655155Listed by: KELLER WILLIAMS REALTY LANCASTER - New
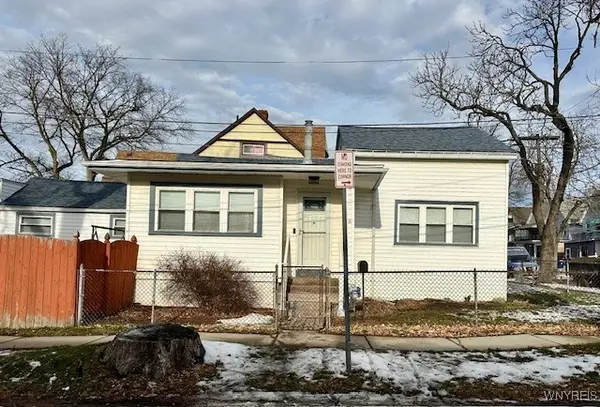 $170,000Active3 beds 1 baths1,209 sq. ft.
$170,000Active3 beds 1 baths1,209 sq. ft.144 Dearborn Street, Buffalo, NY 14207
MLS# B1655193Listed by: HOWARD HANNA WNY INC - New
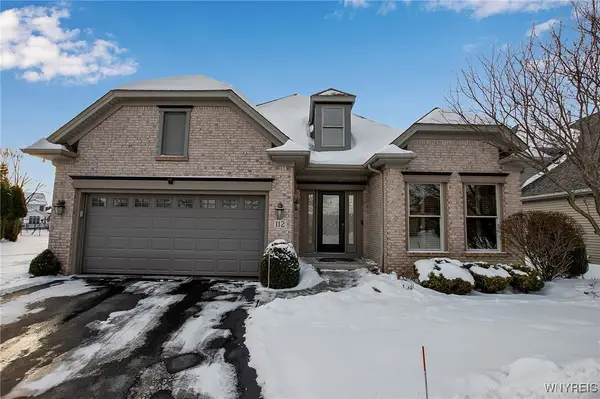 $659,900Active3 beds 3 baths2,198 sq. ft.
$659,900Active3 beds 3 baths2,198 sq. ft.112 Haverford Lane, Buffalo, NY 14221
MLS# B1655222Listed by: SUPERLATIVE REAL ESTATE, INC.
